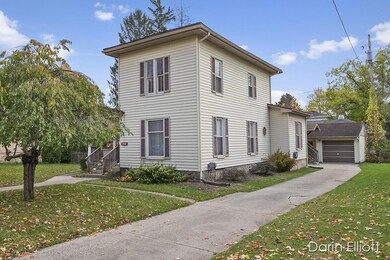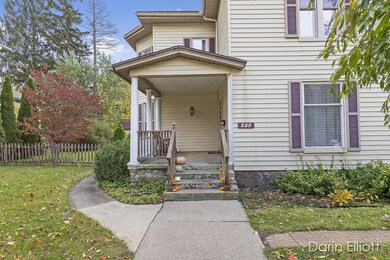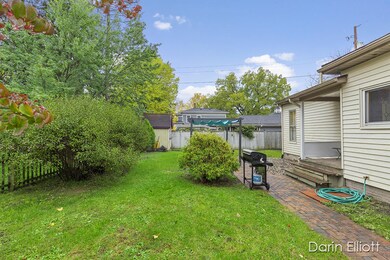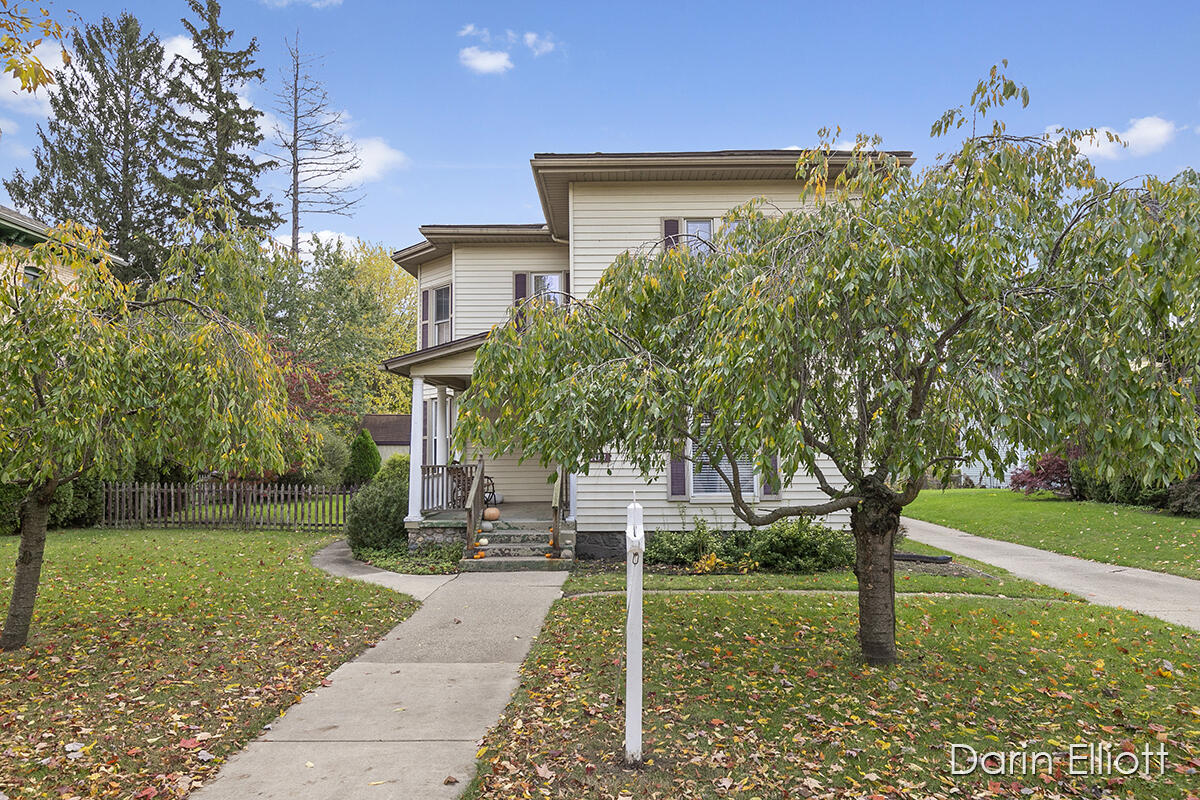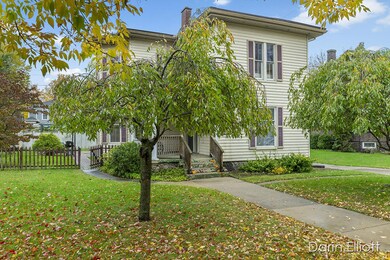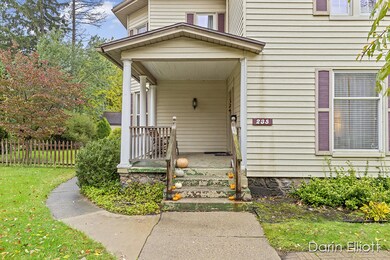
Highlights
- Recreation Room
- 1 Car Detached Garage
- Eat-In Kitchen
- Wood Flooring
- Porch
- 4-minute walk to Perry Park
About This Home
As of December 2021Extremely well cared for 2,000 sq ft, 4 Bed, 2 Full bath home located in a desirable neighborhood just blocks away from the beautiful Ionia downtown historic district. Absolutely one of a kind Country kitchen with quartz counters, custom cabinets/hardware, hand painted tile backsplash, hardwood floors, custom glass cabinet doors, and all newer appliances including double fridge, and dual range oven. Bonus room off kitchen with main floor laundry and mud room access. Huge Living room/Great room has with 9' ceilings and is wide open to dining area with built-ins and large bay window. Upper-level remodeled full bath with claw foot tub. 3rd 2nd floor bedroom is currently being used as nursery for Master Bedroom. Updated fixtures, wall, and floor coverings up and down. Home is mechanically sound and has replacement windows with custom blinds throughout. 18x20 1+ stall garage, and garden/storage shed. Fenced back yard with large patio area. This one is a must see. Hurry to show!
Home Details
Home Type
- Single Family
Est. Annual Taxes
- $2,345
Year Built
- Built in 1900
Lot Details
- 8,886 Sq Ft Lot
- Lot Dimensions are 74 x 120
- Shrub
- Level Lot
- Garden
- Back Yard Fenced
Parking
- 1 Car Detached Garage
Home Design
- Shingle Roof
- Aluminum Siding
Interior Spaces
- 1,990 Sq Ft Home
- 2-Story Property
- Ceiling Fan
- Replacement Windows
- Window Treatments
- Living Room
- Dining Area
- Recreation Room
- Partial Basement
Kitchen
- Eat-In Kitchen
- <<OvenToken>>
- Range<<rangeHoodToken>>
- Dishwasher
Flooring
- Wood
- Ceramic Tile
Bedrooms and Bathrooms
- 4 Bedrooms | 1 Main Level Bedroom
- 2 Full Bathrooms
Laundry
- Laundry on main level
- Dryer
- Washer
Outdoor Features
- Patio
- Shed
- Storage Shed
- Porch
Location
- Mineral Rights Excluded
Utilities
- Forced Air Heating and Cooling System
- Heating System Uses Natural Gas
- Natural Gas Water Heater
- Water Softener is Owned
- Cable TV Available
Ownership History
Purchase Details
Home Financials for this Owner
Home Financials are based on the most recent Mortgage that was taken out on this home.Purchase Details
Purchase Details
Similar Homes in Ionia, MI
Home Values in the Area
Average Home Value in this Area
Purchase History
| Date | Type | Sale Price | Title Company |
|---|---|---|---|
| Warranty Deed | $129,000 | -- | |
| Quit Claim Deed | -- | -- | |
| Warranty Deed | $118,000 | Metropolitan Title Company |
Mortgage History
| Date | Status | Loan Amount | Loan Type |
|---|---|---|---|
| Open | $181,550 | Construction | |
| Closed | $130,303 | Purchase Money Mortgage | |
| Closed | $10,000 | No Value Available |
Property History
| Date | Event | Price | Change | Sq Ft Price |
|---|---|---|---|---|
| 12/17/2021 12/17/21 | Sold | $184,900 | 0.0% | $93 / Sq Ft |
| 11/06/2021 11/06/21 | Pending | -- | -- | -- |
| 11/01/2021 11/01/21 | For Sale | $184,900 | +43.3% | $93 / Sq Ft |
| 11/02/2018 11/02/18 | Sold | $129,000 | -3.0% | $65 / Sq Ft |
| 09/22/2018 09/22/18 | Pending | -- | -- | -- |
| 08/30/2018 08/30/18 | For Sale | $133,000 | -- | $67 / Sq Ft |
Tax History Compared to Growth
Tax History
| Year | Tax Paid | Tax Assessment Tax Assessment Total Assessment is a certain percentage of the fair market value that is determined by local assessors to be the total taxable value of land and additions on the property. | Land | Improvement |
|---|---|---|---|---|
| 2025 | $3,191 | $93,800 | $12,000 | $81,800 |
| 2024 | $2,968 | $93,800 | $12,000 | $81,800 |
| 2023 | $2,833 | $74,100 | $8,900 | $65,200 |
| 2022 | $2,698 | $66,600 | $7,800 | $58,800 |
| 2021 | $2,338 | $55,500 | $7,800 | $47,700 |
| 2020 | $2,150 | $55,500 | $7,800 | $47,700 |
| 2019 | $1,416 | $57,700 | $6,500 | $51,200 |
| 2018 | $2,470 | $50,700 | $5,800 | $44,900 |
| 2017 | $1,384 | $50,700 | $5,800 | $44,900 |
| 2016 | $1,416 | $45,100 | $5,000 | $40,100 |
| 2015 | -- | $45,100 | $5,000 | $40,100 |
| 2014 | $1,517 | $41,900 | $6,200 | $35,700 |
Agents Affiliated with this Home
-
Darin Elliott

Seller's Agent in 2021
Darin Elliott
Greenridge Realty (Ionia)
(616) 523-3006
625 Total Sales
-
John Sherman
J
Buyer's Agent in 2021
John Sherman
LPT Realty
(734) 552-6694
39 Total Sales
Map
Source: Southwestern Michigan Association of REALTORS®
MLS Number: 21113201
APN: 203-090-000-445-00
- 211 Rich St
- 210 N Jefferson St
- 615 & 625 E Lincoln Ave
- 0 Webber St
- 481 E Washington St Unit B
- 610 Union St
- 134 W Lincoln Ave
- 620 N Jefferson St
- 517 E Main St
- 650 Union St
- 313 Morse St
- 630 Harrison St
- 428 W Lincoln Ave
- 615 Prospect St
- 713 Maple Rd
- 812 E Washington St
- 604 N Dexter St
- 524 W Lincoln Ave
- 00 Brown Blvd
- 418 W Fargo St

