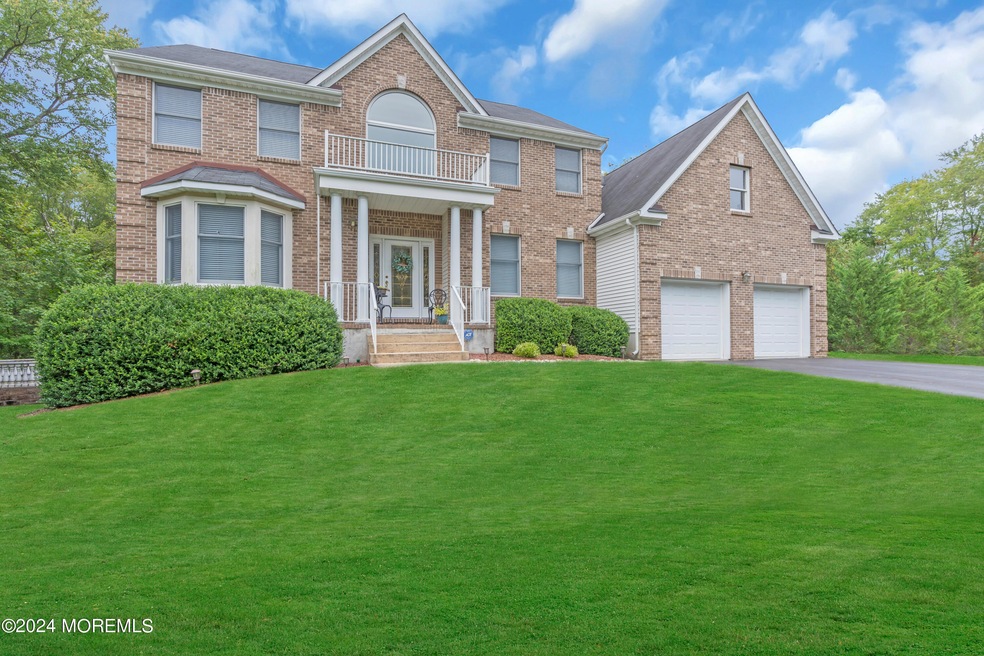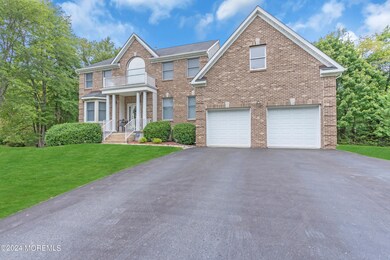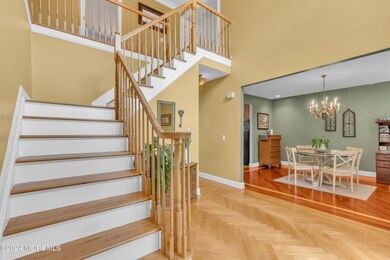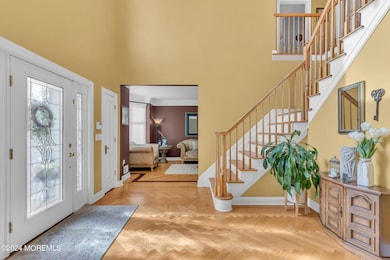
235 Leesville Rd Jackson, NJ 08527
Estimated payment $5,585/month
Highlights
- 2.01 Acre Lot
- Deck
- Wood Flooring
- Colonial Architecture
- Backs to Trees or Woods
- <<bathWithWhirlpoolToken>>
About This Home
Lot is L shaped - one acre is to the left of the house, one acre is behind the house. Included in sale is vacant lot to the left of the house. Welcome to this impressive 3,750 sq. ft. Center Hall Colonial, perfectly situated on 2 acres of tranquil land. This home offers elegance and functionality, featuring a fully finished walkout basement and an in-law suite complete with its own kitchen, living room, bedroom, bathroom, laundry, dining room, and plenty of storage—all with stylish vinyl flooring. With two full kitchens, each with a complete set of appliances, this home is perfect for entertaining or everyday living. The formal living room is adorned with executive molding, Brazilian cherry hardwood floors, and crown molding throughout. The family room features a cozy fireplace with oak floors and a walnut border. The main kitchen boasts 42" cabinets, recessed lighting, and opens to a 10x15 Trex deckideal for relaxing.
Step outside to a stunning 3,000 sq. ft. Cambridge paver patio with remote-controlled concrete balusters. Gas and water hookups are ready for your dream outdoor kitchen, making it perfect for summer gatherings.
This home blends luxury and thoughtful design, offering endless opportunities for relaxation and entertaining.
Home Details
Home Type
- Single Family
Est. Annual Taxes
- $11,516
Year Built
- Built in 2005
Lot Details
- 2.01 Acre Lot
- Corner Lot
- Backs to Trees or Woods
Parking
- 2 Car Direct Access Garage
- Garage Door Opener
- Double-Wide Driveway
Home Design
- Colonial Architecture
- Brick Exterior Construction
- Shingle Roof
- Vinyl Siding
Interior Spaces
- 3,750 Sq Ft Home
- 2-Story Property
- Crown Molding
- Tray Ceiling
- Ceiling height of 9 feet on the main level
- Ceiling Fan
- Recessed Lighting
- Light Fixtures
- Wood Burning Fireplace
- Bay Window
- Window Screens
- Sliding Doors
- Family Room
- Living Room
- Dining Room
- Bonus Room
- Center Hall
- Pull Down Stairs to Attic
- Home Security System
Kitchen
- Eat-In Kitchen
- <<selfCleaningOvenToken>>
- Stove
- <<microwave>>
- Dishwasher
- Kitchen Island
Flooring
- Wood
- Vinyl
Bedrooms and Bathrooms
- 5 Bedrooms
- Walk-In Closet
- Primary Bathroom is a Full Bathroom
- In-Law or Guest Suite
- Dual Vanity Sinks in Primary Bathroom
- <<bathWithWhirlpoolToken>>
- Primary Bathroom Bathtub Only
- Primary Bathroom includes a Walk-In Shower
Laundry
- Dryer
- Washer
Finished Basement
- Walk-Out Basement
- Basement Fills Entire Space Under The House
Outdoor Features
- Deck
- Patio
- Exterior Lighting
Schools
- Switlik Elementary School
- Carl W. Goetz Middle School
- Jackson Memorial High School
Utilities
- Forced Air Zoned Heating and Cooling System
- Well
- Natural Gas Water Heater
- Septic System
Community Details
- No Home Owners Association
Listing and Financial Details
- Assessor Parcel Number 12-09901-0000-00052-15
Map
Home Values in the Area
Average Home Value in this Area
Tax History
| Year | Tax Paid | Tax Assessment Tax Assessment Total Assessment is a certain percentage of the fair market value that is determined by local assessors to be the total taxable value of land and additions on the property. | Land | Improvement |
|---|---|---|---|---|
| 2024 | $11,121 | $433,900 | $89,100 | $344,800 |
| 2023 | $10,895 | $433,900 | $89,100 | $344,800 |
| 2022 | $10,895 | $433,900 | $89,100 | $344,800 |
| 2021 | $10,754 | $433,900 | $89,100 | $344,800 |
| 2020 | $10,605 | $433,900 | $89,100 | $344,800 |
| 2019 | $10,461 | $433,900 | $89,100 | $344,800 |
| 2018 | $10,210 | $433,900 | $89,100 | $344,800 |
| 2017 | $9,962 | $433,900 | $89,100 | $344,800 |
| 2016 | $9,815 | $433,900 | $89,100 | $344,800 |
| 2015 | $9,646 | $433,900 | $89,100 | $344,800 |
| 2014 | $9,394 | $433,900 | $89,100 | $344,800 |
Property History
| Date | Event | Price | Change | Sq Ft Price |
|---|---|---|---|---|
| 07/10/2025 07/10/25 | For Sale | $835,000 | -- | $223 / Sq Ft |
Purchase History
| Date | Type | Sale Price | Title Company |
|---|---|---|---|
| Interfamily Deed Transfer | -- | -- | |
| Deed | $445,000 | Lafayette General Title Agen |
Mortgage History
| Date | Status | Loan Amount | Loan Type |
|---|---|---|---|
| Open | $345,000 | New Conventional | |
| Closed | $346,000 | New Conventional | |
| Closed | $68,000 | New Conventional | |
| Closed | $300,000 | New Conventional | |
| Closed | $283,000 | New Conventional | |
| Closed | $275,000 | New Conventional | |
| Closed | $282,500 | New Conventional | |
| Closed | $100,000 | Credit Line Revolving | |
| Closed | $300,000 | Stand Alone First |
Similar Homes in the area
Source: MOREMLS (Monmouth Ocean Regional REALTORS®)
MLS Number: 22501325
APN: 12-09901-0000-00052-15
- 9 Mehar Ct
- 482 Freehold Rd
- 170 W Pleasant Grove Rd
- 303 Wellington Ct
- 18 Nancy Ct
- 10 Colliers Ct
- 7 Colliers Ct
- 309 Nighthawk Ln
- 20 Goldfinch Rd
- 30 Goldfinch Rd
- 3 Canterbury Ct
- 1 Magpie Ct
- 115 Leesville Rd
- 6 Canterbury Ct
- 10 Brentwood Dr
- 3 Meadowlark Ct
- 441 E Bird Village Rd
- 440 Freehold Rd
- 46 Harvey Jones Dr
- 18 Brentwood Dr
- 352 Leesville Rd
- 12 Wintergreen Ct
- 80 W Veterans Hwy
- 15 Elana Dr
- 78 W Veterans Hwy Unit 1
- 19 Barnegat Ln
- 250 Thompson Bridge Rd
- 2300 Davidson Way W
- 20 Mantoloking Dr
- 130 Jackson Mills Rd Unit 132
- 8 Sarah Ct
- 308 Brookfield Dr
- 94 Brookfield Dr Unit 94
- 18 Castle Ave
- 17 Trumbull Ct
- 568 E Veterans Hwy
- 6 Harmony Hill Ct
- 2 Elm St
- 49 Baltusrol Dr
- 704 Violet Ln






