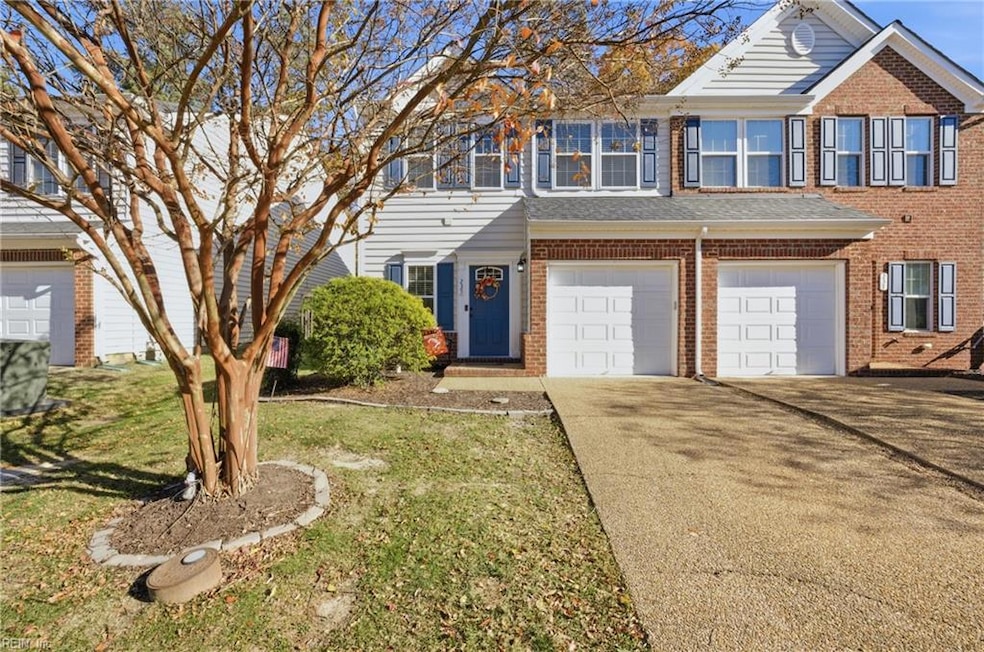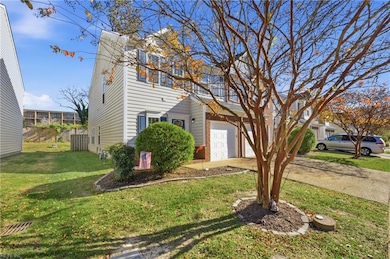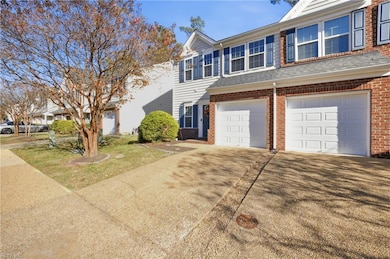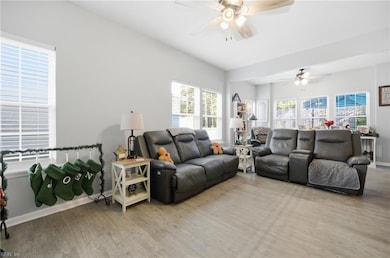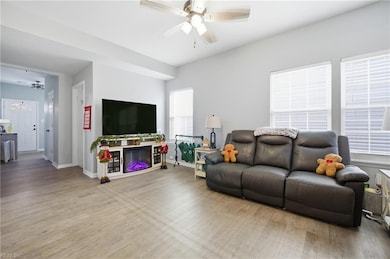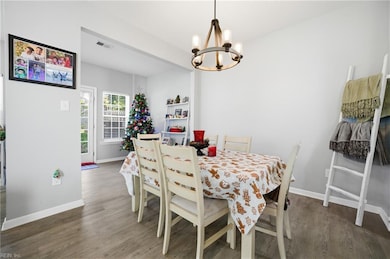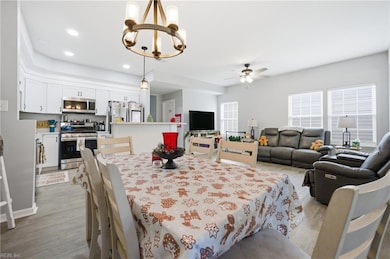235 Lewis Burwell Place Williamsburg, VA 23185
Golden Horseshoe NeighborhoodEstimated payment $2,362/month
Highlights
- Popular Property
- En-Suite Primary Bedroom
- Partially Fenced Property
- Berkeley Middle School Rated A-
- 1 Car Attached Garage
- 3-minute walk to Quarterpath Park
About This Home
This lovely end unit townhome style condo was completely redone in 2024 and has an amazing open floor plan - with TONS of windows and natural light. Renovations in 2024: NEW Roof, NEW HVAC, NEW tankless WH, NEW Kitchen, NEW LVP FLOORS, NEW CARPET, NEW WINDOWS, NEW BATHROOMS! NEW NEW NEW! This home has tons of living space and a large kitchen overlooking those spaces with beautiful quartz countertops. The primary bedroom is large with an attached bathroom and walk-in closet! The laundry room is upstairs for easy laundry transport. This home is absolutely gorgeous and move in ready! Don't miss out on this beautiful Williamsburg condo!
Townhouse Details
Home Type
- Townhome
Est. Annual Taxes
- $2,003
Year Built
- Built in 2014
Lot Details
- Partially Fenced Property
- Privacy Fence
- Wood Fence
HOA Fees
- $140 Monthly HOA Fees
Parking
- 1 Car Attached Garage
Home Design
- Brick Exterior Construction
- Slab Foundation
- Asphalt Shingled Roof
- Vinyl Siding
Interior Spaces
- 1,800 Sq Ft Home
- 2-Story Property
- Laminate Flooring
- Washer and Dryer Hookup
Kitchen
- Range
- Microwave
- Dishwasher
Bedrooms and Bathrooms
- 3 Bedrooms
- En-Suite Primary Bedroom
Schools
- Clara Byrd Baker Elementary School
- Berkeley Middle School
- Lafayette High School
Utilities
- Heat Pump System
- Gas Water Heater
Community Details
- Town Management 757 565 6200 Association
- The Village At Quarterpath Subdivision
- On-Site Maintenance
Map
Home Values in the Area
Average Home Value in this Area
Tax History
| Year | Tax Paid | Tax Assessment Tax Assessment Total Assessment is a certain percentage of the fair market value that is determined by local assessors to be the total taxable value of land and additions on the property. | Land | Improvement |
|---|---|---|---|---|
| 2024 | $2,003 | $323,000 | $78,800 | $244,200 |
| 2023 | $1,717 | $276,900 | $78,800 | $198,100 |
| 2022 | $1,601 | $258,300 | $78,800 | $179,500 |
| 2021 | $1,338 | $223,000 | $53,800 | $169,200 |
| 2020 | $1,313 | $218,800 | $52,500 | $166,300 |
| 2019 | $1,282 | $213,700 | $50,000 | $163,700 |
| 2018 | $1,218 | $218,700 | $55,000 | $163,700 |
| 2017 | $1,247 | $230,300 | $65,000 | $165,300 |
| 2016 | $228 | $235,300 | $70,000 | $165,300 |
| 2015 | $228 | $42,000 | $42,000 | $0 |
| 2014 | $228 | $40,000 | $40,000 | $0 |
Property History
| Date | Event | Price | List to Sale | Price per Sq Ft |
|---|---|---|---|---|
| 11/18/2025 11/18/25 | For Sale | $389,999 | -- | $217 / Sq Ft |
Purchase History
| Date | Type | Sale Price | Title Company |
|---|---|---|---|
| Warranty Deed | $266,795 | -- | |
| Warranty Deed | $753,400 | -- |
Mortgage History
| Date | Status | Loan Amount | Loan Type |
|---|---|---|---|
| Open | $275,599 | VA |
Source: Real Estate Information Network (REIN)
MLS Number: 10610661
APN: 2423.339.454
- 200 Mal Mae Ct
- 614 York St
- 411 York St
- 500 Merrimac Trail
- 100 Rusty Ct
- 416 Merrimac Trail
- 216 Parkway Dr
- 4113 Prospect St
- 4050 Battery Blvd
- 26 Wallace Rd
- 327 Merrimac Trail
- 106 Chardonnay Rd
- 222-A Merrimac Trail
- 116 Makayla Dr
- 159 Merrimac Trail
- 501 S Boundary St
- 508 Newport Ave Unit B
- 412 A Griffin Ave
- 305 N Boundary St Unit A
- 500 N Henry St
