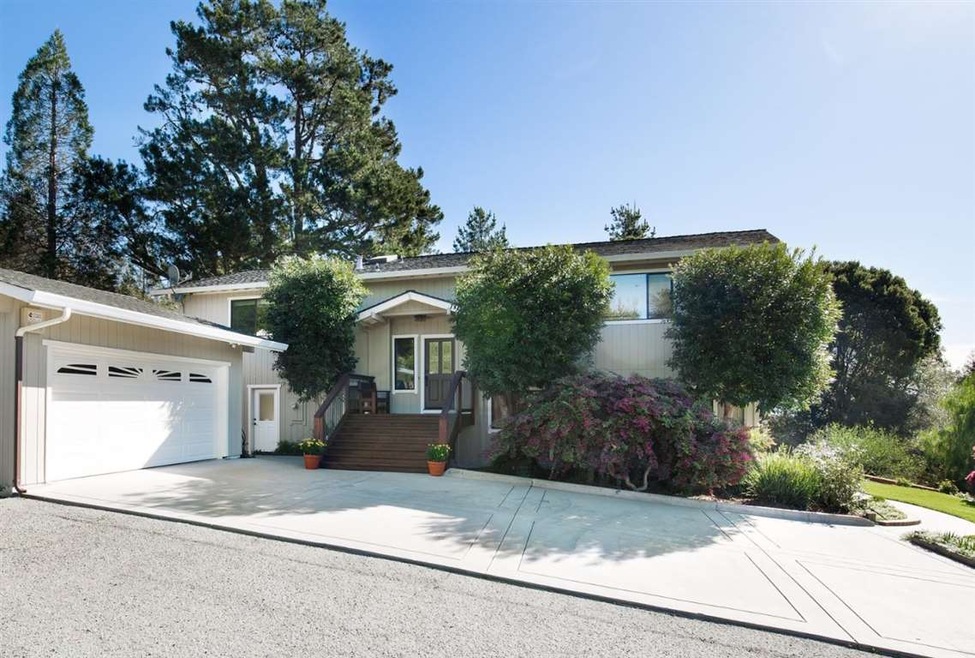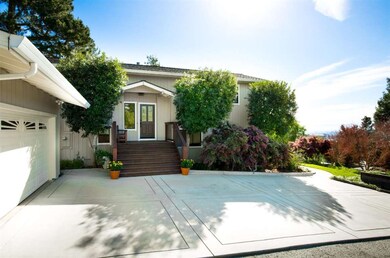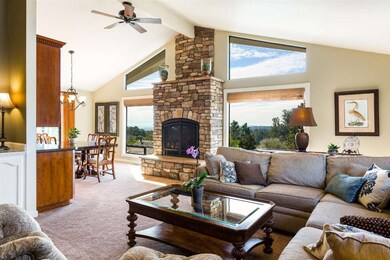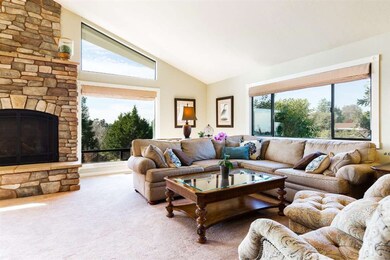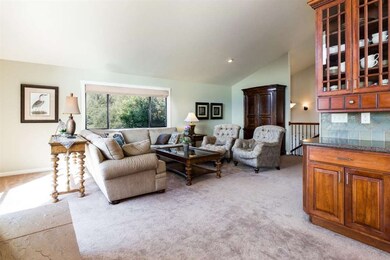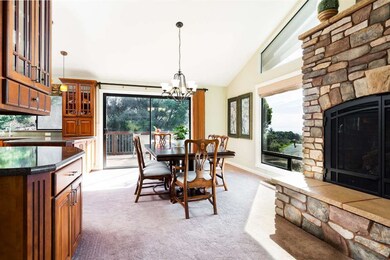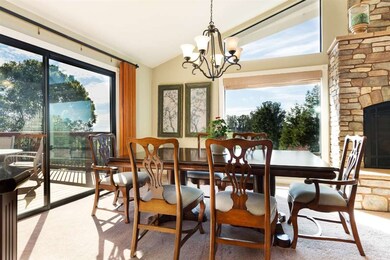
235 Lous Ct Watsonville, CA 95076
Day Valley NeighborhoodHighlights
- Ocean View
- Art Studio
- Deck
- Aptos High School Rated A-
- 1.09 Acre Lot
- Contemporary Architecture
About This Home
As of March 2019Perched atop a hill overlooking Monterey Bay, this impeccable home takes full advantage of its stunning setting. In the LR, soaring ceilings meet above a stone fireplace w/gas insert, drawing your eye to the ocean views through dual-pane windows. The gracious DR features sweeping treetop views & a sliding glass door that opens to the upper deck, perfect for BBQ, entertaining, & enjoying the ocean views. The state-of-the-art kitchen features cherry cabinets, Quartz counters & Travertine tile floor. Stainless steel appliances include a quiet Bosch dishwasher, Kitchen Aid countertop range, convection microwave & oven, & LG French door refrigerator. A downstairs family room, BR, BA & art/rec room, open through French doors to the professionally landscaped backyard & its acre of fruit, citrus, & redwood trees, grape vines, & deer- & rabbit-proofed gardens. Attention to detail, high quality finishes, combine to make this lovely home both luxurious & comfortable.
Last Agent to Sell the Property
Coldwell Banker Realty License #00925382 Listed on: 01/31/2018

Home Details
Home Type
- Single Family
Est. Annual Taxes
- $15,376
Year Built
- Built in 1983
Lot Details
- 1.09 Acre Lot
- Wood Fence
- Chain Link Fence
- Lot Sloped Up
- Back Yard
- Zoning described as RA
Parking
- 2 Car Detached Garage
- Guest Parking
- Uncovered Parking
Property Views
- Ocean
- Mountain
- Hills
- Forest
- Valley
Home Design
- Contemporary Architecture
- Slab Foundation
- Composition Roof
Interior Spaces
- 3,240 Sq Ft Home
- 2-Story Property
- Vaulted Ceiling
- Gas Log Fireplace
- Double Pane Windows
- Formal Entry
- Separate Family Room
- Dining Area
- Bonus Room
- Art Studio
- Utility Room
- Alarm System
Kitchen
- Breakfast Bar
- Built-In Oven
- Gas Cooktop
- Microwave
- Dishwasher
- Quartz Countertops
Flooring
- Carpet
- Tile
Bedrooms and Bathrooms
- 3 Bedrooms
- Bathroom on Main Level
- 3 Full Bathrooms
- Dual Sinks
- Dual Flush Toilets
- Bathtub with Shower
- Walk-in Shower
Laundry
- Laundry on upper level
- Washer and Dryer
Outdoor Features
- Balcony
- Deck
Utilities
- Forced Air Heating System
- Septic Tank
Listing and Financial Details
- Assessor Parcel Number 107-251-28-000
Ownership History
Purchase Details
Home Financials for this Owner
Home Financials are based on the most recent Mortgage that was taken out on this home.Purchase Details
Purchase Details
Home Financials for this Owner
Home Financials are based on the most recent Mortgage that was taken out on this home.Purchase Details
Home Financials for this Owner
Home Financials are based on the most recent Mortgage that was taken out on this home.Purchase Details
Purchase Details
Home Financials for this Owner
Home Financials are based on the most recent Mortgage that was taken out on this home.Similar Homes in Watsonville, CA
Home Values in the Area
Average Home Value in this Area
Purchase History
| Date | Type | Sale Price | Title Company |
|---|---|---|---|
| Interfamily Deed Transfer | -- | Atlas Title Company | |
| Interfamily Deed Transfer | -- | Atlas Title Company | |
| Interfamily Deed Transfer | -- | None Available | |
| Grant Deed | $1,235,000 | First American Title Company | |
| Grant Deed | $1,160,000 | First American Title Company | |
| Interfamily Deed Transfer | -- | None Available | |
| Grant Deed | $419,000 | First American Title Co |
Mortgage History
| Date | Status | Loan Amount | Loan Type |
|---|---|---|---|
| Open | $366,000 | New Conventional | |
| Closed | $375,000 | Adjustable Rate Mortgage/ARM | |
| Previous Owner | $400,000 | New Conventional | |
| Previous Owner | $65,000 | Stand Alone Second | |
| Previous Owner | $50,000 | Stand Alone Second | |
| Previous Owner | $167,000 | Unknown | |
| Previous Owner | $169,000 | Purchase Money Mortgage |
Property History
| Date | Event | Price | Change | Sq Ft Price |
|---|---|---|---|---|
| 03/22/2019 03/22/19 | Sold | $1,235,000 | -4.9% | $381 / Sq Ft |
| 03/22/2019 03/22/19 | Pending | -- | -- | -- |
| 03/22/2019 03/22/19 | For Sale | $1,299,000 | +12.0% | $401 / Sq Ft |
| 02/26/2018 02/26/18 | Sold | $1,160,000 | +5.9% | $358 / Sq Ft |
| 02/11/2018 02/11/18 | Pending | -- | -- | -- |
| 01/31/2018 01/31/18 | For Sale | $1,095,000 | -- | $338 / Sq Ft |
Tax History Compared to Growth
Tax History
| Year | Tax Paid | Tax Assessment Tax Assessment Total Assessment is a certain percentage of the fair market value that is determined by local assessors to be the total taxable value of land and additions on the property. | Land | Improvement |
|---|---|---|---|---|
| 2025 | $15,376 | $1,377,667 | $792,019 | $585,648 |
| 2023 | $15,133 | $1,324,170 | $761,264 | $562,906 |
| 2022 | $14,852 | $1,298,206 | $746,337 | $551,869 |
| 2021 | $14,478 | $1,272,751 | $731,703 | $541,048 |
| 2020 | $14,264 | $1,259,700 | $724,200 | $535,500 |
| 2019 | $13,334 | $1,183,200 | $663,000 | $520,200 |
| 2018 | $6,701 | $577,314 | $275,568 | $301,746 |
| 2017 | $6,648 | $565,996 | $270,165 | $295,831 |
| 2016 | $6,476 | $554,898 | $264,868 | $290,030 |
| 2015 | $6,410 | $546,562 | $260,889 | $285,673 |
| 2014 | $6,196 | $535,856 | $255,779 | $280,077 |
Agents Affiliated with this Home
-
J
Seller's Agent in 2019
Janice Spencer
Janice Spencer, Broker
(831) 476-0609
1 in this area
10 Total Sales
-

Buyer's Agent in 2019
Mark Szychowski
Delaveaga Properties
(831) 477-1800
1 in this area
37 Total Sales
-

Seller's Agent in 2018
Lauren Spencer
Coldwell Banker Realty
(831) 688-6461
6 in this area
77 Total Sales
Map
Source: MLSListings
MLS Number: ML81690782
APN: 107-251-28-000
- 270 Hames Rd Unit 26
- 270 Hames Rd Unit 28
- 270 Hames Rd Unit 38
- 125 Orchard Heights Ln
- 0 Eureka Canyon Rd Unit ML82006174
- 16 Browns Valley Rd
- 1044 Pleasant Valley Rd
- 353 Allan Ln
- 1284 Amesti Rd
- 600 San Juan Pass
- 235 Vista Del Pajaro Rd
- 389 Corralitos Rd
- 4858 Freedom Blvd
- 355 Corralitos Rd
- 1081 Avocado Rd
- 350 Corralitos Ridge Rd
- 268 Shadow Creek
- 4151 Freedom Blvd
- 5301 Freedom Blvd
- 407 Quail Run
