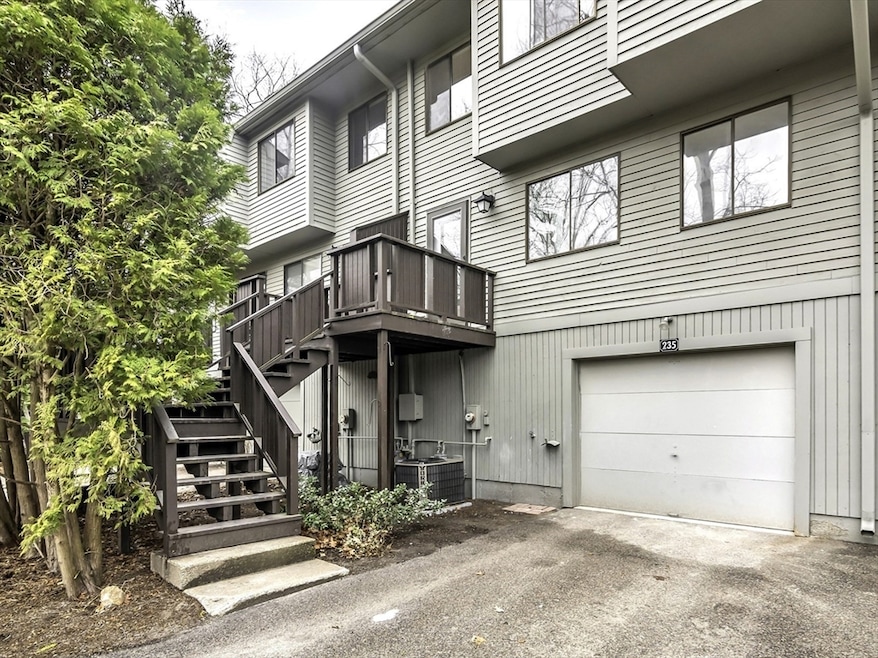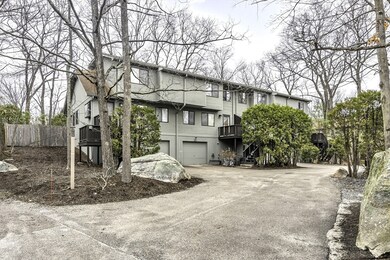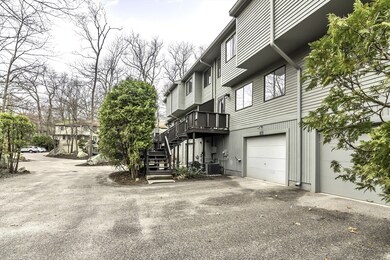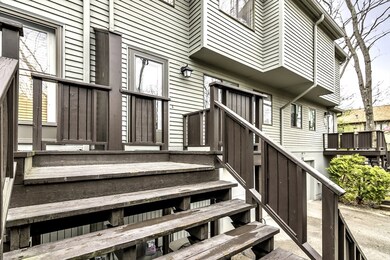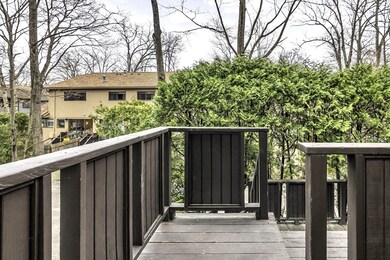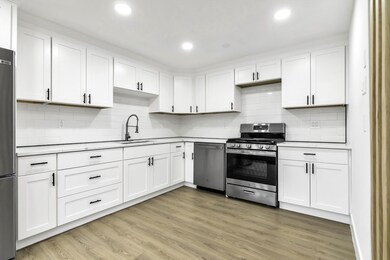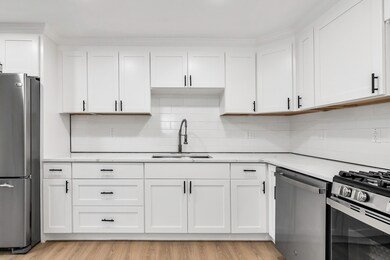
235 Meeting House Path Ashland, MA 01721
Highlights
- 1 Car Attached Garage
- Ashland Middle School Rated A-
- Forced Air Heating and Cooling System
About This Home
As of May 2025Commuter's dream! 3 bed, 2 full bath condo with an attached garage in the desirable Ledgemere Complex. Fully remodeled unit offering a brand-new kitchen with stainless steel appliances, quartz countertops and bright/airy open floor plan with abundant natural light, leading to a private patio oasis. This beautifully remodeled condo offers modern elegance and comfort in every detail. From the open-concept living space and vaulted ceilings, to the high-end finishes, this home is designed to impress. Top floor with 2 ample sized bedrooms with generous closet space. Brand new bath with free standing tub, tiled shower and spacious custom vanity. This home offers a finished basement for a home office, gym or game room! Young furnace and hot water tank. This condo offers convenient access to top-rated schools, shopping, dining, and entertainment. W/ reasonable HOA fees, fantastic community amenities, commuter rail and easy access to major routes, this is an opportunity you don’t want to miss!
Townhouse Details
Home Type
- Townhome
Est. Annual Taxes
- $5,487
Year Built
- Built in 1982
HOA Fees
- $405 Monthly HOA Fees
Parking
- 1 Car Attached Garage
- Tuck Under Parking
- Garage Door Opener
- Off-Street Parking
Interior Spaces
- 3-Story Property
- Basement
- Laundry in Basement
- Gas Dryer Hookup
Kitchen
- Range<<rangeHoodToken>>
- Dishwasher
Bedrooms and Bathrooms
- 3 Bedrooms
- Primary bedroom located on second floor
- 2 Full Bathrooms
Utilities
- Forced Air Heating and Cooling System
- Heating System Uses Natural Gas
Community Details
- Association fees include insurance, maintenance structure, ground maintenance, snow removal
- 388 Units
- Ledgemere Community
Listing and Financial Details
- Assessor Parcel Number M:029.0 B:0149 L:2000.3,3296879
Ownership History
Purchase Details
Home Financials for this Owner
Home Financials are based on the most recent Mortgage that was taken out on this home.Purchase Details
Purchase Details
Purchase Details
Home Financials for this Owner
Home Financials are based on the most recent Mortgage that was taken out on this home.Purchase Details
Home Financials for this Owner
Home Financials are based on the most recent Mortgage that was taken out on this home.Similar Homes in Ashland, MA
Home Values in the Area
Average Home Value in this Area
Purchase History
| Date | Type | Sale Price | Title Company |
|---|---|---|---|
| Deed | $560,000 | None Available | |
| Deed | $560,000 | None Available | |
| Deed | -- | -- | |
| Deed | -- | -- | |
| Deed | $226,000 | -- | |
| Deed | $92,500 | -- | |
| Deed | $92,500 | -- | |
| Deed | $135,000 | -- |
Mortgage History
| Date | Status | Loan Amount | Loan Type |
|---|---|---|---|
| Open | $549,857 | FHA | |
| Closed | $549,857 | FHA | |
| Previous Owner | $303,000 | Purchase Money Mortgage | |
| Previous Owner | $83,250 | Purchase Money Mortgage | |
| Previous Owner | $105,000 | Purchase Money Mortgage |
Property History
| Date | Event | Price | Change | Sq Ft Price |
|---|---|---|---|---|
| 05/19/2025 05/19/25 | Sold | $560,000 | +3.7% | $335 / Sq Ft |
| 04/08/2025 04/08/25 | Pending | -- | -- | -- |
| 04/01/2025 04/01/25 | For Sale | $539,900 | +42.1% | $323 / Sq Ft |
| 10/30/2024 10/30/24 | Sold | $379,900 | -5.0% | $261 / Sq Ft |
| 10/07/2024 10/07/24 | Pending | -- | -- | -- |
| 10/02/2024 10/02/24 | For Sale | $399,900 | -- | $275 / Sq Ft |
Tax History Compared to Growth
Tax History
| Year | Tax Paid | Tax Assessment Tax Assessment Total Assessment is a certain percentage of the fair market value that is determined by local assessors to be the total taxable value of land and additions on the property. | Land | Improvement |
|---|---|---|---|---|
| 2025 | $5,570 | $436,200 | $0 | $436,200 |
| 2024 | $5,487 | $414,400 | $0 | $414,400 |
| 2023 | $4,965 | $360,600 | $0 | $360,600 |
| 2022 | $5,172 | $325,700 | $0 | $325,700 |
| 2021 | $4,957 | $311,156 | $0 | $311,156 |
| 2020 | $4,652 | $287,900 | $0 | $287,900 |
| 2019 | $4,402 | $270,400 | $0 | $270,400 |
| 2018 | $4,202 | $253,000 | $0 | $253,000 |
| 2017 | $4,031 | $241,400 | $0 | $241,400 |
| 2016 | $3,954 | $232,600 | $0 | $232,600 |
| 2015 | $3,874 | $223,916 | $0 | $223,916 |
| 2014 | $3,641 | $209,400 | $0 | $209,400 |
Agents Affiliated with this Home
-
Raquel Franco
R
Seller's Agent in 2025
Raquel Franco
Capital Real Estate Group LLC
(978) 235-5136
4 in this area
80 Total Sales
-
Jose Natal Goncalves

Buyer's Agent in 2025
Jose Natal Goncalves
Mega Realty Services
(508) 889-1095
4 in this area
116 Total Sales
-
Megan Tolland

Seller's Agent in 2024
Megan Tolland
Realty Executives
(508) 932-9179
3 in this area
98 Total Sales
Map
Source: MLS Property Information Network (MLS PIN)
MLS Number: 73353021
APN: ASHL-000029-000149-020003
- 249 Meeting House Path
- 73 Mountain Gate Rd
- 122 Leland Farm Rd
- 63 Trailside Way Unit 63
- 54 Indian Ridge Rd S
- 662 Concord St
- 243 Trailside Way
- 147 Turner Rd Unit 100
- 306 Trailside Way
- 16 Sherborne Cir
- 38 Turner Rd
- 41 Nancy Dr
- 166 Arrowhead Cir
- 37 Annetta Rd
- 14 Day Rd
- 42 Wayside Ln
- 2 Adams Rd Unit 2
- 14 Adams Rd
- 1 Adams Rd
- 9 Adams Rd
