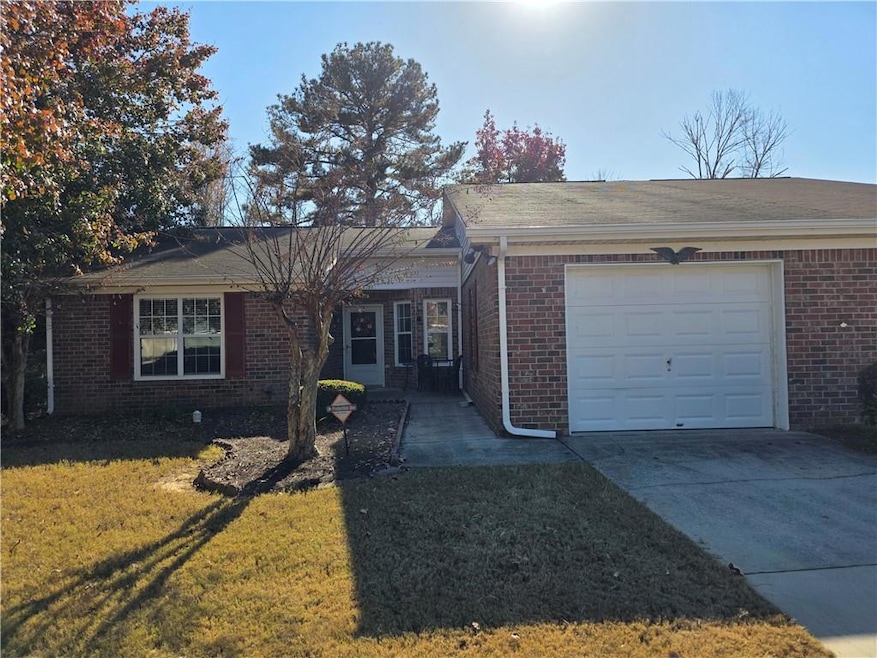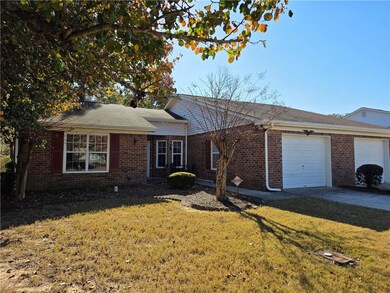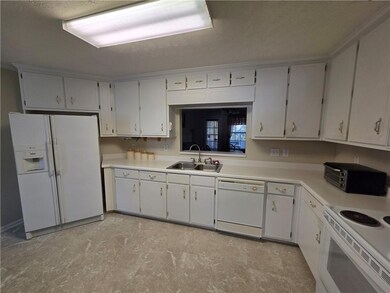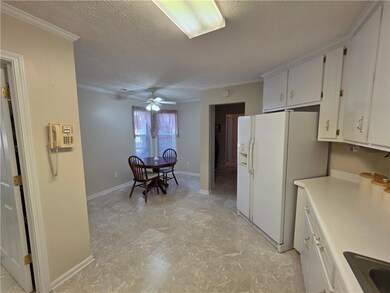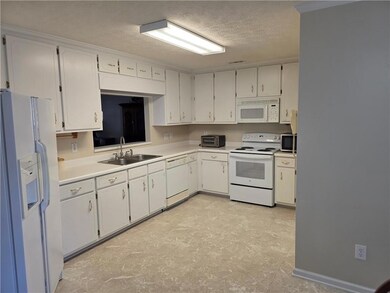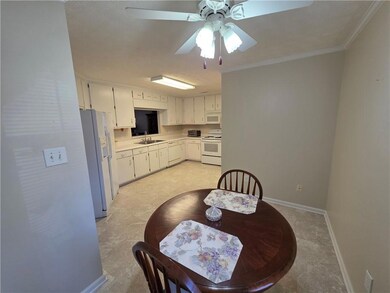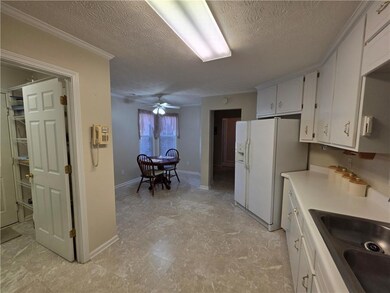
$320,000
- 4 Beds
- 2.5 Baths
- 1,568 Sq Ft
- 4096 Mistymorn Ln
- Powder Springs, GA
Up to $16,250 in Down Payment assistance available to qualified Homebuyers through Preferred Lender! Great house in a quiet neighborhood that rarely has homes available for sale. This gem is located less than a mile from beautiful downtown Powder Springs! Spacious split level that has had the entire interior repainted, added a new patio door, freshly carpeted steps, beautiful Travertine tile in
Krystine Torella Team Torella Realty, LLC
