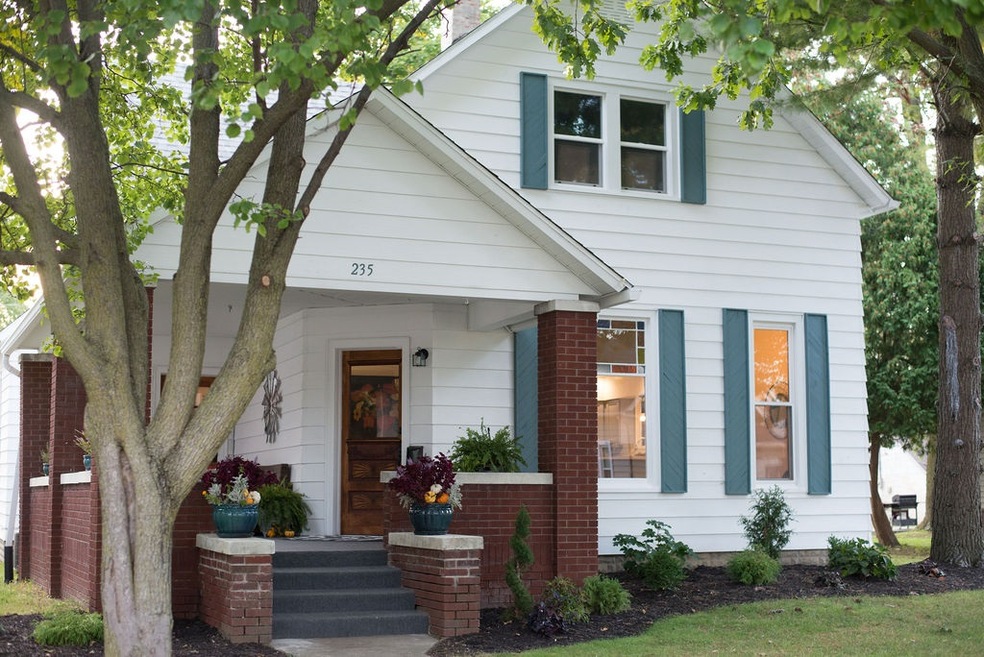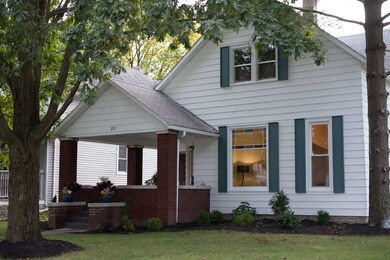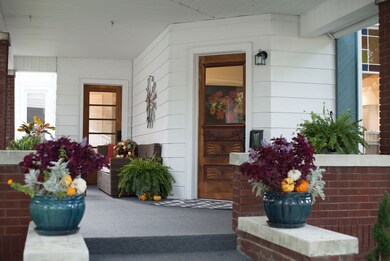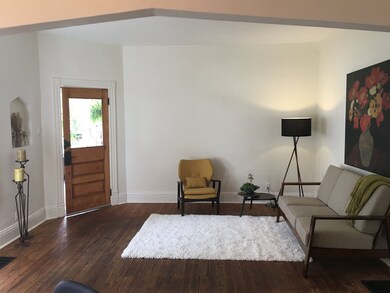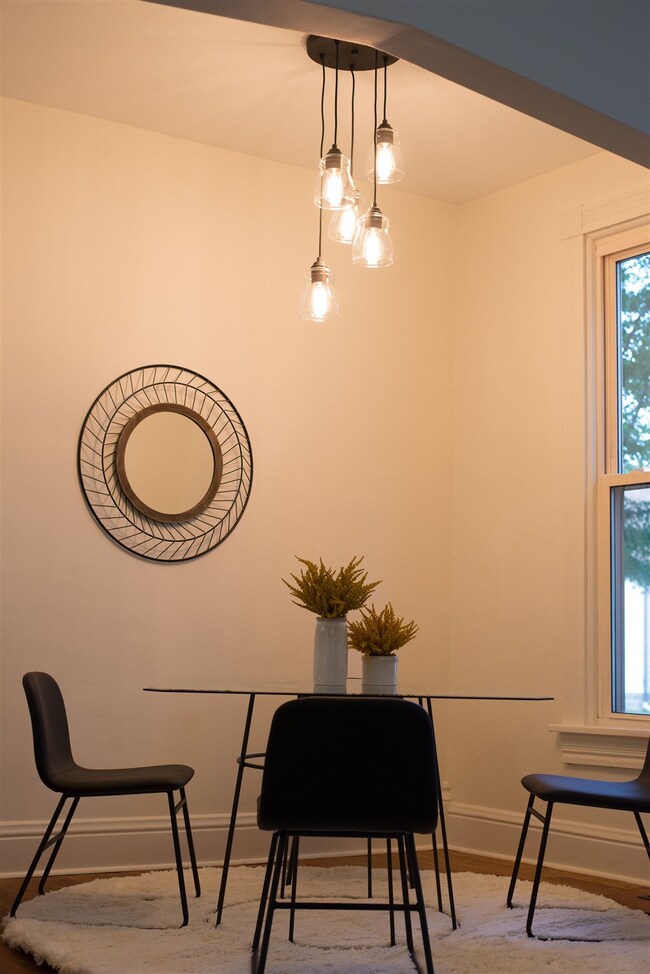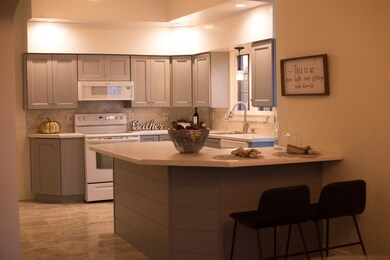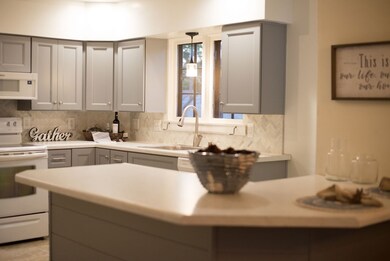
235 N 6th St Decatur, IN 46733
Estimated Value: $180,271 - $211,000
Highlights
- Wood Flooring
- Great Room
- Workshop
- Bellmont High School Rated A-
- Covered patio or porch
- Formal Dining Room
About This Home
As of December 2019Beautiful, Move in Ready, 4 Bedroom (possibly 6 bedroom) home. Enjoy the meticulous and impressive remodeled kitchen and dining area with breakfast bar. This magnificently renovated home has so much to offer plus many different options for the new owner to customize the use of space their way. The L shaped 24x10 foot covered porch supplies one of the best hang out places most of the year and an additional access point for possibly a mother-in-law suite or home business. Spacious Bedrooms and full bathrooms are both on the main floor and the upper level. Perfectly located Half bath in the den is next to the school kids built in drop zone. Enjoy the convenience of a separate main floor laundry room. Rare Large 32x24 detached garage has convenient ally access with 2-4 additional parking spots outside. New paint and flooring throughout home. Come and see all the updates not listed and see for yourself the impressive features.
Last Buyer's Agent
Ryan Baker
Prestige Realty & Associates LLC
Home Details
Home Type
- Single Family
Est. Annual Taxes
- $962
Year Built
- Built in 1870
Lot Details
- 6,970 Sq Ft Lot
- Lot Dimensions are 53x134
- Level Lot
- Historic Home
Parking
- 2 Car Detached Garage
- Garage Door Opener
- Stone Driveway
- Off-Street Parking
Home Design
- Brick Exterior Construction
- Brick Foundation
- Poured Concrete
- Shingle Roof
Interior Spaces
- 2-Story Property
- Ceiling height of 9 feet or more
- Ceiling Fan
- Insulated Doors
- Great Room
- Formal Dining Room
- Workshop
Kitchen
- Breakfast Bar
- Electric Oven or Range
- Kitchen Island
- Laminate Countertops
- Utility Sink
Flooring
- Wood
- Carpet
- Tile
Bedrooms and Bathrooms
- 4 Bedrooms
- Split Bedroom Floorplan
- Walk-In Closet
- Double Vanity
- Bathtub with Shower
- Separate Shower
Laundry
- Laundry on main level
- Washer Hookup
Partially Finished Basement
- Sump Pump
- Block Basement Construction
- 1 Bedroom in Basement
- Crawl Space
Eco-Friendly Details
- Energy-Efficient Appliances
- Energy-Efficient HVAC
- Energy-Efficient Doors
Schools
- Northwest Elementary School
- Bellmont Middle School
- Bellmont High School
Utilities
- Forced Air Heating and Cooling System
- High-Efficiency Furnace
- Heating System Uses Gas
Additional Features
- Covered patio or porch
- Suburban Location
Community Details
- Crabb Subdivision
Listing and Financial Details
- Assessor Parcel Number 01-05-03-104-005.000-022
Ownership History
Purchase Details
Home Financials for this Owner
Home Financials are based on the most recent Mortgage that was taken out on this home.Purchase Details
Similar Homes in Decatur, IN
Home Values in the Area
Average Home Value in this Area
Purchase History
| Date | Buyer | Sale Price | Title Company |
|---|---|---|---|
| Briede Jacob | -- | None Available | |
| Gerber Leann | -- | -- |
Mortgage History
| Date | Status | Borrower | Loan Amount |
|---|---|---|---|
| Open | Briede Jacob | $139,000 | |
| Previous Owner | Brandyberry Kathleen A | $12,808 |
Property History
| Date | Event | Price | Change | Sq Ft Price |
|---|---|---|---|---|
| 12/12/2019 12/12/19 | Sold | $150,000 | +0.1% | $68 / Sq Ft |
| 10/29/2019 10/29/19 | Pending | -- | -- | -- |
| 09/25/2019 09/25/19 | For Sale | $149,900 | +130.6% | $68 / Sq Ft |
| 03/03/2014 03/03/14 | Sold | $65,000 | -18.6% | $29 / Sq Ft |
| 03/03/2014 03/03/14 | Pending | -- | -- | -- |
| 06/12/2013 06/12/13 | For Sale | $79,900 | -- | $36 / Sq Ft |
Tax History Compared to Growth
Tax History
| Year | Tax Paid | Tax Assessment Tax Assessment Total Assessment is a certain percentage of the fair market value that is determined by local assessors to be the total taxable value of land and additions on the property. | Land | Improvement |
|---|---|---|---|---|
| 2024 | $1,877 | $151,200 | $12,800 | $138,400 |
| 2023 | $1,683 | $140,900 | $12,800 | $128,100 |
| 2022 | $1,500 | $130,100 | $12,800 | $117,300 |
| 2021 | $1,349 | $119,500 | $12,300 | $107,200 |
| 2020 | $1,033 | $108,000 | $12,300 | $95,700 |
| 2019 | $968 | $105,400 | $12,300 | $93,100 |
| 2018 | $929 | $101,700 | $12,300 | $89,400 |
| 2017 | $878 | $99,000 | $12,300 | $86,700 |
| 2016 | $809 | $94,600 | $12,300 | $82,300 |
| 2014 | $764 | $92,800 | $12,300 | $80,500 |
| 2013 | $547 | $98,000 | $12,300 | $85,700 |
Agents Affiliated with this Home
-
Kate Brubaker
K
Seller's Agent in 2019
Kate Brubaker
Uptown Realty Group
(260) 466-1169
40 Total Sales
-
R
Buyer's Agent in 2019
Ryan Baker
Prestige Realty & Associates LLC
-
Nora Niblick
N
Seller's Agent in 2014
Nora Niblick
Ideal REALTORS
(260) 724-7402
5 Total Sales
Map
Source: Indiana Regional MLS
MLS Number: 201942253
APN: 01-05-03-104-005.000-022
- 113 N 5th St
- 109 S 4th St
- 604 Short St
- 434 N 3rd St
- 810 Walnut St
- 0 N 13th St
- 827 N 11th St
- 614 Washington St
- 1203 Elm St
- 710 Schirmeyer St
- 709 Schirmeyer St
- 504 Stratton Way
- 121 Berkley Ct
- 427 Gage Ave
- 1402 Canterbury Dr
- 957 Parkview Dr
- 714 Poplar Pass
- 738 Poplar Pass
- 1266 Oak Grove Place
- 1019 Palmer's Pass
