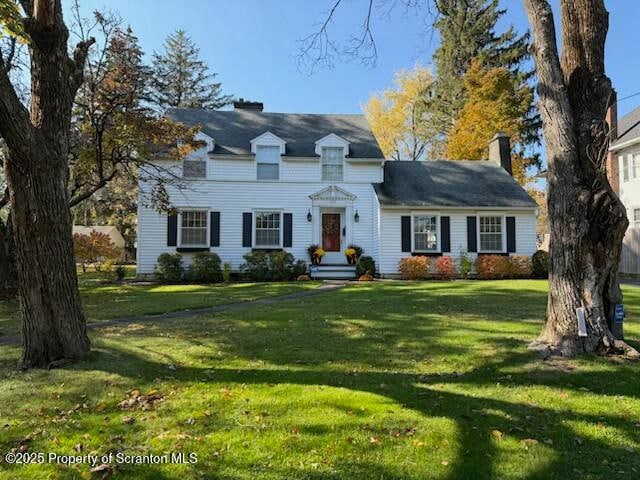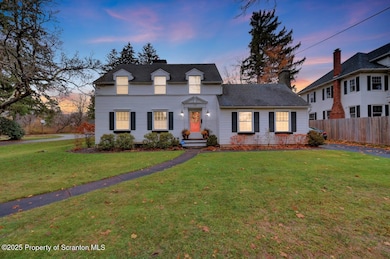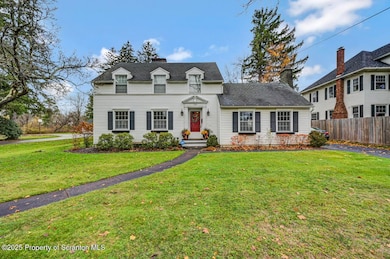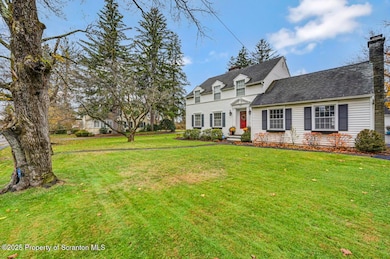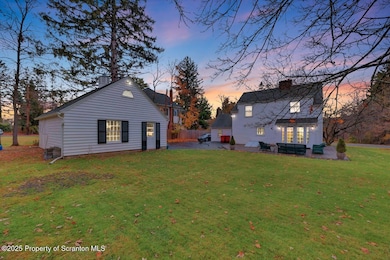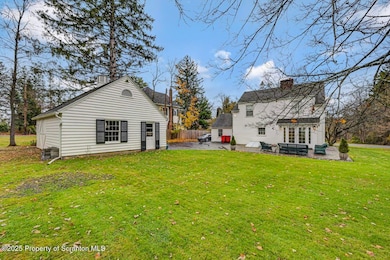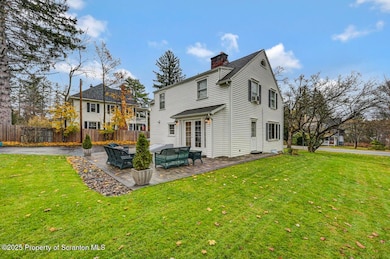235 N Abington Rd Clarks Green, PA 18411
Estimated payment $3,221/month
Highlights
- Traditional Architecture
- Wood Flooring
- No HOA
- Abington Heights High School Rated A-
- 3 Fireplaces
- 2 Car Detached Garage
About This Home
Charming classic Clarks Green two-story home, beautifully updated while preserving its timeless character. Gleaming hardwood floors flow throughout, complemented by three wood-burning fireplaces that add warmth and sophistication to the living spaces. The fully renovated kitchen features brand-new appliances, updated ceiling lighting, under-cabinet lighting and heating, a new hood, stylish backsplash, quartz countertops, and all-new soft-close cabinetry with thoughtful interior features. New decorative tile over new subflooring enhance both the kitchen and foyer floors. Enjoy a bright, inviting living room with beautiful built-in shelves, an updated first-floor half bath, and a recently expanded dining room perfect for gatherings. The spacious family room has been fully remodeled with built-ins and an additional fireplace, creating an ideal space for relaxation. Upstairs, the primary bedroom includes a walk-in closet customized with California Closets. A large, fully renovated full bath offers a double sink and modern finishes. Two additional bedrooms complete the second floor, and a walk-up attic provides the option for future expansion or additional storage space. The lower level is near completion, already featuring new laminate flooring. Outdoors, the property sits on a large, level .38-acre lot with a wonderful patio for entertaining. A professionally installed drainage system ensures proper flow from dual sump pumps, and recent upgrades include new rear siding, new gutters, and a newly installed water heater. The two-car detached garage adds convenience and ample storage. Located within the Abington Heights School District and close to Our Lady of Peace Elementary, this home offers both comfort and convenience. Every detail has been thoughtfully considered in the meticulous renovations of this beautifully appointed property.
Home Details
Home Type
- Single Family
Est. Annual Taxes
- $5,303
Year Built
- Built in 1930
Lot Details
- 0.38 Acre Lot
- Lot Dimensions are 79x215x81x198
- Partially Fenced Property
- Wood Fence
- Level Lot
- Back Yard
- Property is zoned R1
Parking
- 2 Car Detached Garage
- Driveway
Home Design
- Traditional Architecture
- Permanent Foundation
- Block Foundation
- Fire Rated Drywall
- Blown-In Insulation
- Shingle Roof
- Composition Roof
- Vinyl Siding
Interior Spaces
- 2,105 Sq Ft Home
- 2-Story Property
- Built-In Features
- Bookcases
- 3 Fireplaces
- Wood Burning Fireplace
- Blinds
- ENERGY STAR Qualified Doors
- Family Room
- Living Room
- Dining Room
- Storage
- Home Security System
Kitchen
- Gas Oven
- Gas Range
- Range Hood
- Microwave
- Dishwasher
- ENERGY STAR Qualified Appliances
Flooring
- Wood
- Laminate
- Ceramic Tile
Bedrooms and Bathrooms
- 3 Bedrooms
- Walk-In Closet
- Double Vanity
Laundry
- Laundry Room
- Laundry on lower level
- Dryer
- Washer
Partially Finished Basement
- Heated Basement
- Walk-Up Access
- Sump Pump
- Block Basement Construction
Utilities
- Window Unit Cooling System
- Baseboard Heating
- Hot Water Heating System
- Heating System Uses Natural Gas
- 200+ Amp Service
- Natural Gas Connected
- High Speed Internet
- Cable TV Available
Community Details
- No Home Owners Association
- 24 Hour Access
Listing and Financial Details
- Exclusions: Chandelier in dining room will be removed and replaced before closing.
- Assessor Parcel Number 09002010060
Map
Home Values in the Area
Average Home Value in this Area
Tax History
| Year | Tax Paid | Tax Assessment Tax Assessment Total Assessment is a certain percentage of the fair market value that is determined by local assessors to be the total taxable value of land and additions on the property. | Land | Improvement |
|---|---|---|---|---|
| 2025 | $6,161 | $25,000 | $2,600 | $22,400 |
| 2024 | $5,150 | $25,000 | $2,600 | $22,400 |
| 2023 | $5,150 | $25,000 | $2,600 | $22,400 |
| 2022 | $5,046 | $25,000 | $2,600 | $22,400 |
| 2021 | $5,046 | $25,000 | $2,600 | $22,400 |
| 2020 | $5,046 | $25,000 | $2,600 | $22,400 |
| 2019 | $4,883 | $25,000 | $2,600 | $22,400 |
| 2018 | $4,840 | $25,000 | $2,600 | $22,400 |
| 2017 | $4,815 | $25,000 | $2,600 | $22,400 |
| 2016 | $2,879 | $25,000 | $2,600 | $22,400 |
| 2015 | -- | $25,000 | $2,600 | $22,400 |
| 2014 | -- | $25,000 | $2,600 | $22,400 |
Property History
| Date | Event | Price | List to Sale | Price per Sq Ft | Prior Sale |
|---|---|---|---|---|---|
| 12/03/2025 12/03/25 | Pending | -- | -- | -- | |
| 11/13/2025 11/13/25 | For Sale | $529,900 | +121.8% | $252 / Sq Ft | |
| 04/07/2014 04/07/14 | Sold | $238,870 | -14.4% | $113 / Sq Ft | View Prior Sale |
| 01/02/2014 01/02/14 | Pending | -- | -- | -- | |
| 09/13/2011 09/13/11 | For Sale | $279,000 | -- | $133 / Sq Ft |
Purchase History
| Date | Type | Sale Price | Title Company |
|---|---|---|---|
| Deed | $238,870 | None Available |
Mortgage History
| Date | Status | Loan Amount | Loan Type |
|---|---|---|---|
| Open | $191,096 | New Conventional |
Source: Greater Scranton Board of REALTORS®
MLS Number: GSBSC255908
APN: 09002010060
- 216 N Abington Rd
- 101 Deacons Green
- 215 Fairview Rd
- 505 Highland Ave
- 400 Fairview Rd
- 429 Clark Ave
- 100 Rabbit Run
- 509 Fairview Rd
- 1002 Pheasant Run Rd
- 220 Clark Ave
- 10 Orchard Ln
- 123 N State St
- 8 Orchard Ln
- 113 Claremont Ave
- 720 Scott
- 101 Miller Rd
- 100 Carteret Dr Unit L 7
- 717 N Abington Rd
- 813 Poplar St
- 5 Wooded Ln
