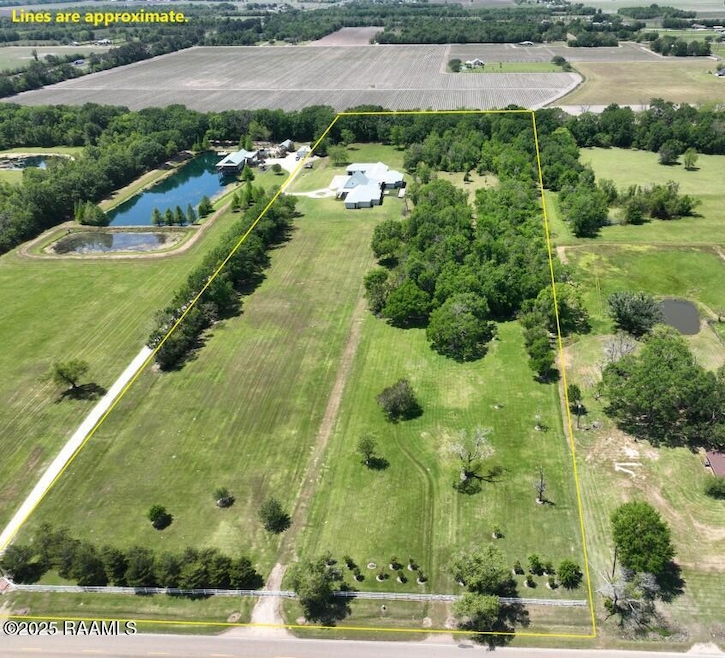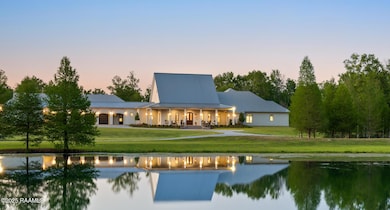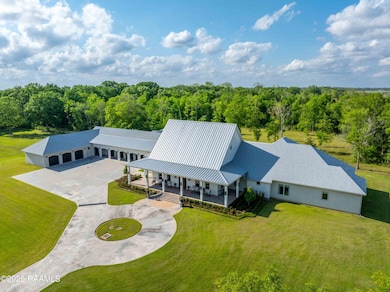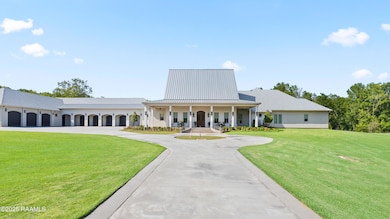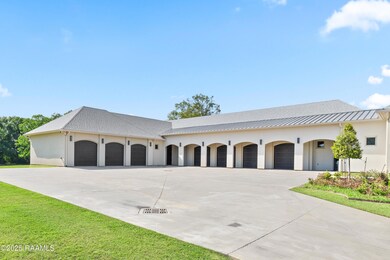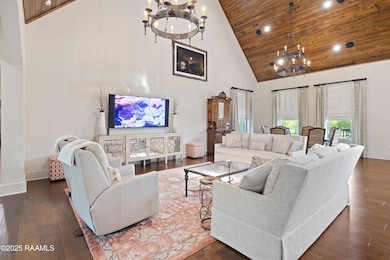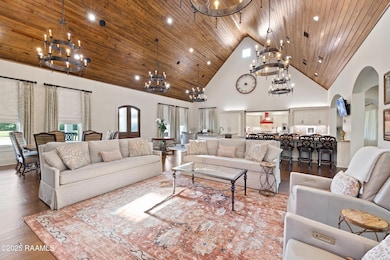235 N Fieldspan Rd Unit B Scott, LA 70583
North Lafayette Parish NeighborhoodEstimated payment $27,891/month
Highlights
- Water Views
- 12.3 Acre Lot
- Cathedral Ceiling
- Home fronts a pond
- Freestanding Bathtub
- Outdoor Fireplace
About This Home
Experience an elevated lifestyle in this expansive, single-level estate: a rare fusion of sophistication, comfort, & cutting-edge technology. Set on over 12 acres just minutes from Lafayette, Louisiana, this forever home offers an extraordinary living experience. The gallery has a soaring wood accent cathedral ceiling & a complete second baking kitchen that can be seamlessly concealed during special events. The exquisite bar flows into a striking ''rock'' wall feature, leading down to a Napa Valley-inspired wine cave, complete with a custom starlit ceiling -- the perfect space to sip, unwind, & indulge. The theatre experience enhances every sensory with premium seating, projection, surround sound & even the popcorn machine & candy display. Two luxurious primary suites each offer a resort-style retreat to pamper your every whim, while two additional guest bedrooms share a stylish Jack & Jill bath. A dedicated craft room provides abundant storage & inspiration for creative pursuits. The man cave features a dramatic vaulted door & an indoor shooting range: destined to be your favorite private escape. The climate-controlled 3-car garage is ready for your prized collection, in addition to a spacious 4-car garage. Step outside to a covered patio built for entertaining, complete with a full outdoor kitchen, fireplace & custom retractable screens -- allowing the party to continue in comfort, year-round. Six adjoining acres of partially wooded & cleared land backs up to Bayou Queue De Tortue with approximately 200' of additional N Fieldspan Road frontage. Adjoining 2,793 sqft retreat house with ponds, pool, pool house, outdoor kitchen & workshop on 10.62 acres is also available. Or you can have it ALL with a total of 22.92 acres! www.LuxuryAcadianaLiving.com has MORE photos of this fabulous estate!
Home Details
Home Type
- Single Family
Year Built
- Built in 2021
Lot Details
- 12.3 Acre Lot
- Lot Dimensions are 410 x 1316
- Home fronts a pond
- Partially Fenced Property
- Landscaped
- Sloped Lot
- Additional Land
Parking
- 7 Car Attached Garage
- Open Parking
Home Design
- Acadian Style Architecture
- Frame Construction
- Composition Roof
- Metal Roof
- HardiePlank Type
- Stucco
Interior Spaces
- 9,800 Sq Ft Home
- 1-Story Property
- Wet Bar
- Built-In Features
- Built-In Desk
- Bookcases
- Cathedral Ceiling
- Fireplace
- Double Pane Windows
- Window Treatments
- Home Office
- Screened Porch
- Water Views
- Washer and Electric Dryer Hookup
Kitchen
- Walk-In Pantry
- Gas Cooktop
- Stove
- Microwave
- Ice Maker
- Dishwasher
- Kitchen Island
- Concrete Kitchen Countertops
- Disposal
Flooring
- Wood
- Tile
Bedrooms and Bathrooms
- 4 Bedrooms
- Dual Closets
- Walk-In Closet
- Double Vanity
- Bidet
- Freestanding Bathtub
- Multiple Shower Heads
- Separate Shower
Outdoor Features
- Open Patio
- Outdoor Fireplace
- Outdoor Kitchen
- Exterior Lighting
- Outdoor Grill
Schools
- Ossun Elementary School
- Carencro Middle School
- Carencro High School
Utilities
- Cooling System Mounted In Outer Wall Opening
- Zoned Heating and Cooling
- Propane
- Water Softener
Map
Home Values in the Area
Average Home Value in this Area
Property History
| Date | Event | Price | List to Sale | Price per Sq Ft |
|---|---|---|---|---|
| 02/02/2026 02/02/26 | Price Changed | $4,500,000 | -2.2% | $459 / Sq Ft |
| 08/13/2025 08/13/25 | Price Changed | $4,600,000 | -9.8% | $469 / Sq Ft |
| 05/28/2025 05/28/25 | For Sale | $5,100,000 | -- | $520 / Sq Ft |
Source: REALTOR® Association of Acadiana
MLS Number: 2020024316
- 235 N Fieldspan Rd Unit D
- 235 N Fieldspan Rd Unit C
- 235 N Fieldspan Rd
- 200 Blk Gazette Rd
- 131 Wainwright Rd
- 316 S Fieldspan Rd
- 529 Gazette Road - Tract 5
- 529 Gazette Road - Tract 4
- 529 Gazette Rd Unit Tract 3
- 529 Gazette Rd Unit Tract2
- Tba Gazette Rd
- 600 Blk Gazette Rd
- 302 Lacassine Rd
- 721 Gazette Rd
- 301 Anderson Rd
- 307 Anderson Rd
- 303 Anderson Rd
- 219 Anderson Rd
- 223 Anderson Rd
- 315 Anderson Rd
- 929 Gazette Rd
- 218 Cane Run Ct
- 9123 Cameron St Unit 1
- 207 Barnsley Dr
- 226 Sidney Oaks Dr
- 204 Mills St Unit Lot 62
- 204 Mills St Unit Lot 31
- 1313 Apollo Rd
- 100 Cheyenne Dr
- 100 Sanro Dr
- 115 Alpine Meadows Ln
- 1122 N Dugas Rd
- 406 Scotsdale St
- 102 Dorchester St Unit A
- 226 Oak Heights Dr
- 234 Oak Heights Dr
- 109 Nyoka Cir
- 102 Limoges St Unit A
- 102 Marigny Cir Unit C
- 211 Winter Park Place
