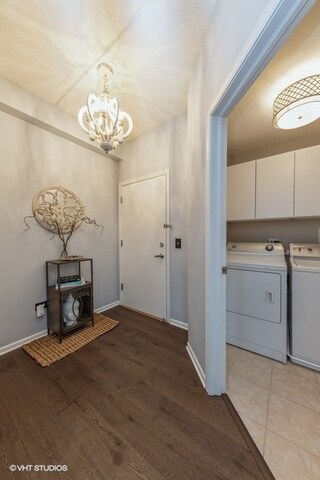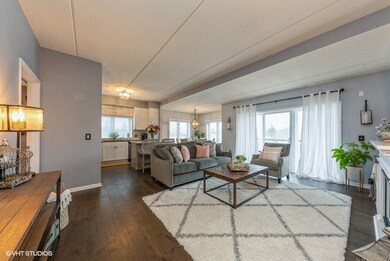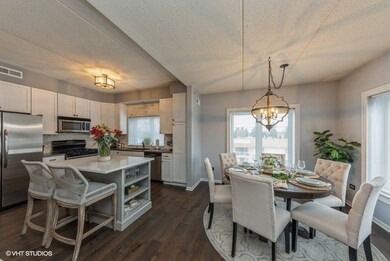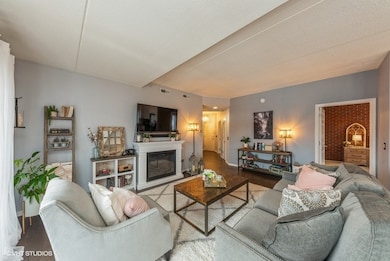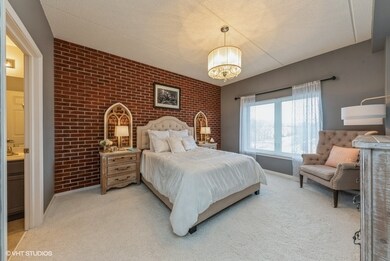
235 N Smith St Unit 411 Palatine, IL 60067
Downtown Palatine NeighborhoodEstimated Value: $360,840 - $403,000
Highlights
- Updated Kitchen
- Granite Countertops
- Attached Garage
- Palatine High School Rated A
- Balcony
- Walk-In Closet
About This Home
As of April 2021Seller hates to leave one of the most desirable buildings in downtown Palatine, The Metropolitan, since it was completely rehabbed within the last year and ready for you to love. This rarely available 4th floor corner condo is sure to wow you the second you enter with its new wide plank hardwood flooring and brand new carpet in the bedrooms. Be greeted by the large, open living room, kitchen and dining room - all perfect for entertaining. Freshly painted in such soft neutral colors. The 9 foot ceilings and all those windows provide such a great feeling in the space and so much light! The living room, with a sliding glass door to large balcony, makes entertaining outdoors a breeze. The simply gorgeous kitchen features white cabinets, a soft grey custom island with breakfast bar and storage on both ends, complimentary granite countertops on perimeter cabinets and quartz countertop on the island, stainless steel appliances, and split face stone backsplash, opens to the spacious dining area. Owner's bedroom features a new natural brick accent wall, a huge walk-in closet and the private bath is complete with double sinks and a large walk-in shower. The second bedroom on the opposite side is large with a spacious closet is not far from a full laundry room with utility sink and completes the perfection you can call home. An extra wide parking space in attached heated garage, with closed view storage closet, too! All this, steps from the Metra and downtown Palatine venues! Come see it and you won't want to leave! No Homeowner Exemption; taxes will be lowered when applied for.
Last Agent to Sell the Property
HomeSmart Connect LLC License #475112783 Listed on: 01/22/2021

Property Details
Home Type
- Condominium
Est. Annual Taxes
- $7,783
Year Built | Renovated
- 2006 | 2020
Lot Details
- 0.92
HOA Fees
- $373 per month
Parking
- Attached Garage
- Parking Available
- Garage Door Opener
- Visitor Parking
- Parking Included in Price
- Garage Is Owned
- Unassigned Parking
Home Design
- Brick Exterior Construction
- Slab Foundation
- Limestone
Kitchen
- Updated Kitchen
- Oven or Range
- Microwave
- Dishwasher
- Kitchen Island
- Granite Countertops
- Disposal
Bedrooms and Bathrooms
- Walk-In Closet
- Primary Bathroom is a Full Bathroom
- Dual Sinks
Laundry
- Dryer
- Washer
Utilities
- Forced Air Heating and Cooling System
- Heating System Uses Gas
- Lake Michigan Water
Additional Features
- North or South Exposure
- Balcony
- East or West Exposure
Community Details
- Pets Allowed
Ownership History
Purchase Details
Home Financials for this Owner
Home Financials are based on the most recent Mortgage that was taken out on this home.Purchase Details
Home Financials for this Owner
Home Financials are based on the most recent Mortgage that was taken out on this home.Purchase Details
Home Financials for this Owner
Home Financials are based on the most recent Mortgage that was taken out on this home.Purchase Details
Home Financials for this Owner
Home Financials are based on the most recent Mortgage that was taken out on this home.Similar Homes in Palatine, IL
Home Values in the Area
Average Home Value in this Area
Purchase History
| Date | Buyer | Sale Price | Title Company |
|---|---|---|---|
| Mahesh Sundararaman | $290,000 | Chicago Title | |
| Volenec Ingrid | $265,000 | First American Title | |
| Wilhelm Robert S | $257,500 | Fidelity National Title | |
| Cannon William T | $302,000 | Cti |
Mortgage History
| Date | Status | Borrower | Loan Amount |
|---|---|---|---|
| Open | Mahesh Sundararaman | $232,000 | |
| Previous Owner | Volenec Ingrid | $212,000 | |
| Previous Owner | Wilhelm Robert S | $218,875 | |
| Previous Owner | Cannon William T | $226,500 | |
| Previous Owner | Cannon William T | $232,463 |
Property History
| Date | Event | Price | Change | Sq Ft Price |
|---|---|---|---|---|
| 04/01/2021 04/01/21 | Sold | $290,000 | -0.7% | $199 / Sq Ft |
| 02/10/2021 02/10/21 | Pending | -- | -- | -- |
| 01/22/2021 01/22/21 | For Sale | $292,000 | +10.2% | $200 / Sq Ft |
| 08/07/2019 08/07/19 | Sold | $265,000 | -1.5% | $182 / Sq Ft |
| 06/27/2019 06/27/19 | Pending | -- | -- | -- |
| 06/19/2019 06/19/19 | For Sale | $269,000 | +4.5% | $184 / Sq Ft |
| 08/24/2018 08/24/18 | Sold | $257,500 | -4.6% | $176 / Sq Ft |
| 07/21/2018 07/21/18 | Pending | -- | -- | -- |
| 07/07/2018 07/07/18 | For Sale | $269,900 | -- | $185 / Sq Ft |
Tax History Compared to Growth
Tax History
| Year | Tax Paid | Tax Assessment Tax Assessment Total Assessment is a certain percentage of the fair market value that is determined by local assessors to be the total taxable value of land and additions on the property. | Land | Improvement |
|---|---|---|---|---|
| 2024 | $7,783 | $27,174 | $539 | $26,635 |
| 2023 | $7,783 | $27,174 | $539 | $26,635 |
| 2022 | $7,783 | $27,174 | $539 | $26,635 |
| 2021 | $7,613 | $23,440 | $314 | $23,126 |
| 2020 | $7,499 | $23,440 | $314 | $23,126 |
| 2019 | $7,481 | $26,086 | $314 | $25,772 |
| 2018 | $5,636 | $21,572 | $291 | $21,281 |
| 2017 | $5,548 | $21,572 | $291 | $21,281 |
| 2016 | $5,409 | $21,572 | $291 | $21,281 |
| 2015 | $5,829 | $21,593 | $269 | $21,324 |
| 2014 | $6,094 | $22,647 | $269 | $22,378 |
| 2013 | $5,920 | $22,647 | $269 | $22,378 |
Agents Affiliated with this Home
-
RoxAnne Abbamonte

Seller's Agent in 2021
RoxAnne Abbamonte
The McDonald Group
(847) 843-6320
7 in this area
18 Total Sales
-
Jason Stallard

Buyer's Agent in 2021
Jason Stallard
Royal Family Real Estate
(630) 306-4085
8 in this area
88 Total Sales
-
Kelly Baysinger

Seller's Agent in 2019
Kelly Baysinger
Compass
(847) 322-6654
5 in this area
186 Total Sales
-
Sherri Esenberg

Seller's Agent in 2018
Sherri Esenberg
Berkshire Hathaway HomeServices Starck Real Estate
(847) 650-6251
9 in this area
292 Total Sales
-
Michael Esenberg

Seller Co-Listing Agent in 2018
Michael Esenberg
Berkshire Hathaway HomeServices Starck Real Estate
4 in this area
73 Total Sales
-
Anne Kaplan

Buyer's Agent in 2018
Anne Kaplan
@ Properties
(847) 401-7904
4 in this area
130 Total Sales
Map
Source: Midwest Real Estate Data (MRED)
MLS Number: MRD10976865
APN: 02-15-401-060-1035
- 235 N Smith St Unit 509
- 301 N Carter St Unit 102
- 241 N Brockway St
- 237 N Brockway St
- 322 N Carter St Unit 102
- 319 W Wood St Unit 18
- 42 W Robertson St
- 390 W Mahogany Ct Unit 406
- 349 N Plum Grove Rd
- 87 W Station St
- 412 W Wood St Unit 18
- 440 W Mahogany Ct Unit 209
- 470 W Mahogany Ct Unit 202
- 286 W Fairview Cir
- 50 N Plum Grove Rd Unit 202E
- 50 N Plum Grove Rd Unit 704E
- 50 N Plum Grove Rd Unit 510E
- 4 E Slade St
- 400 W Wilson St
- 8 E Slade St
- 235 N Smith St Unit 511
- 235 N Smith St Unit 407
- 235 N Smith St Unit 401
- 235 N Smith St Unit 308
- 235 N Smith St Unit 307
- 235 N Smith St Unit 506
- 235 N Smith St Unit 512
- 235 N Smith St Unit 510
- 235 N Smith St Unit 505
- 235 N Smith St Unit 504
- 235 N Smith St Unit 503
- 235 N Smith St Unit 502
- 235 N Smith St Unit 501
- 235 N Smith St Unit 412
- 235 N Smith St Unit 411
- 235 N Smith St Unit 410
- 235 N Smith St Unit 409
- 235 N Smith St Unit 408
- 235 N Smith St Unit 406
- 235 N Smith St Unit 405

