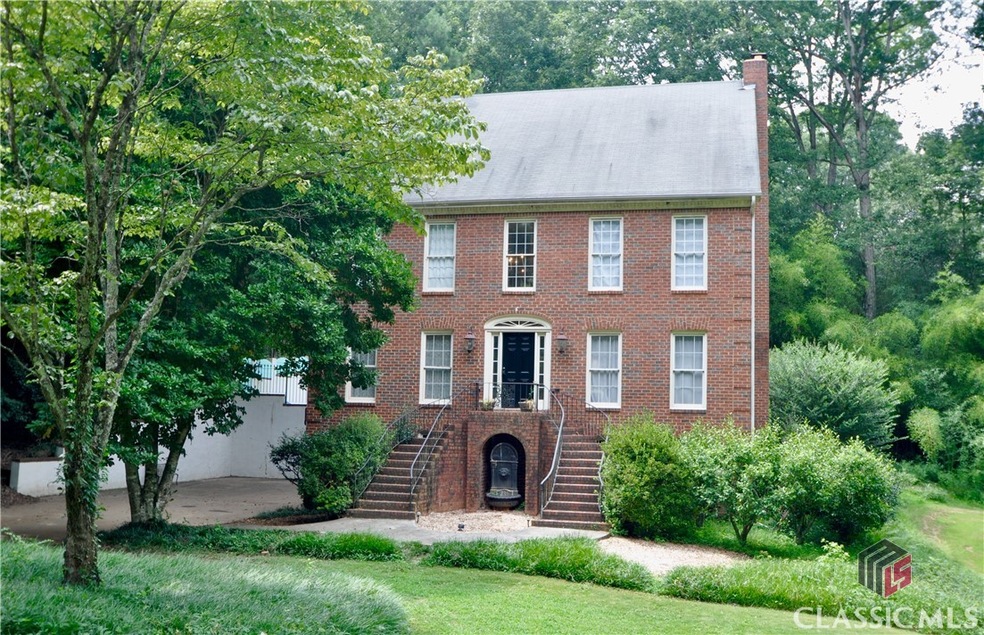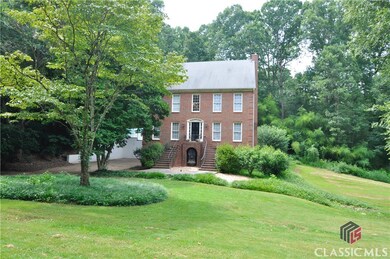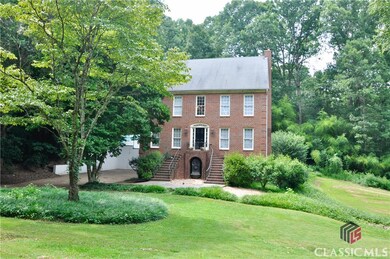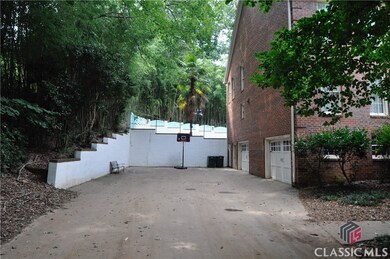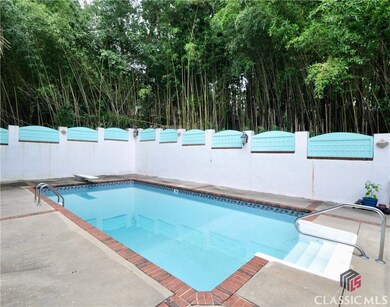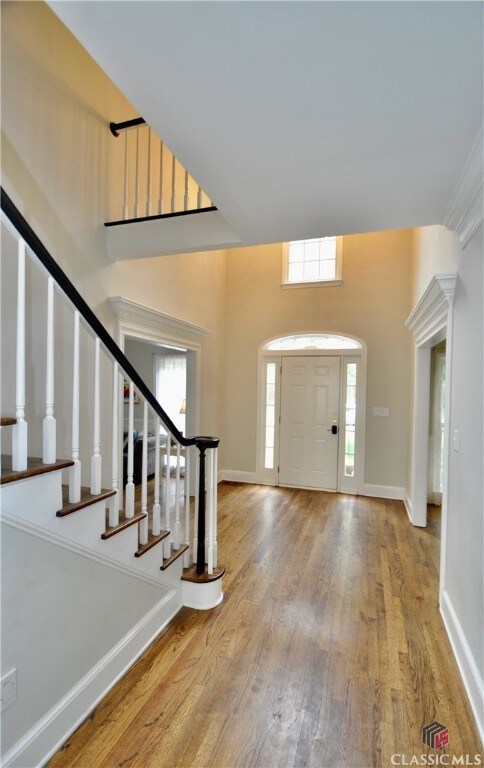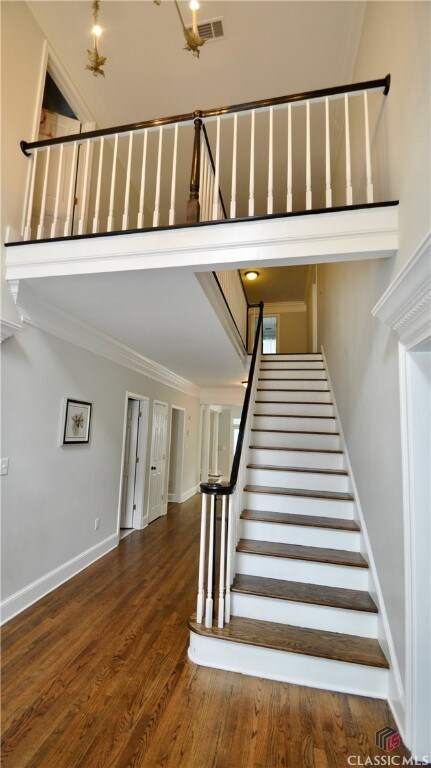235 Oakbend Dr Athens, GA 30606
Oak Bend NeighborhoodEstimated Value: $472,000 - $633,008
Highlights
- Deck
- Traditional Architecture
- 1 Fireplace
- Clarke Central High School Rated A-
- Wood Flooring
- Screened Porch
About This Home
As of December 2023This home exudes classic style and presents loads of potential. There have recently been a few interior renovations that include newer paint, wood floors, trim package, and modern light fixtures. Just inside the front door is an amazing, two-story foyer bursting with bountiful natural light. The classic dining room is to the left of entry and has drop-in lighting, enough space for a large table to host and serve all meals, and conveniently leads directly into the kitchen. Truly incredible, the spacious eat-in kitchen boasts custom cabinets, smooth granite counters, a backsplash, and sizable pantry. Just off the kitchen is a breakfast nook overlooking the backyard where you can sip your morning coffee and read the paper. To the right of entry and across from the dining room is a cozy sitting room that opens up to the household Great Room that is adorned with a stylish fireplace and built-ins. Completing the main level is a huge sunroom also overlooking the pool and a half bathroom. Up the stairs you'll find the main household bedrooms, including the tremendous owner's suite. Each of the bedrooms offer ample closet space, carpet flooring, and a ceiling fan. The owner's bathroom features dual vanities, a stand-up shower, soaking tub, and massive walk-in closet. Completing the interior is a basement with two garage spaces, extra storage area and a separate finished space that would make a great in-law or guest suite as it includes a den, kitchen, bedroom, bath, and an exterior entrance. The backyard hosts a saltwater pool for you to enjoy in the warm summer months. This home has lots of potential and a great location off of the Timothy corridor near school, shopping and dining options.
Home Details
Home Type
- Single Family
Est. Annual Taxes
- $5,752
Year Built
- Built in 1986
Lot Details
- 1.07
HOA Fees
- $10 Monthly HOA Fees
Parking
- 2 Car Attached Garage
Home Design
- Traditional Architecture
- Brick Exterior Construction
Interior Spaces
- 3-Story Property
- 1 Fireplace
- Screened Porch
- Basement Fills Entire Space Under The House
Kitchen
- Range
- Microwave
- Dishwasher
Flooring
- Wood
- Tile
Bedrooms and Bathrooms
- 5 Bedrooms
Schools
- Timothy Road Elementary School
- Clarke Middle School
- Clarke Central High School
Utilities
- Central Air
- Heating Available
Additional Features
- Deck
- Property is zoned RS-15
Community Details
- Glen Oaks Subdivision
Listing and Financial Details
- Assessor Parcel Number 074A2-C-007
Ownership History
Purchase Details
Home Financials for this Owner
Home Financials are based on the most recent Mortgage that was taken out on this home.Purchase Details
Home Financials for this Owner
Home Financials are based on the most recent Mortgage that was taken out on this home.Purchase Details
Home Financials for this Owner
Home Financials are based on the most recent Mortgage that was taken out on this home.Purchase Details
Purchase Details
Purchase Details
Purchase Details
Purchase Details
Purchase Details
Purchase Details
Purchase Details
Home Values in the Area
Average Home Value in this Area
Purchase History
| Date | Buyer | Sale Price | Title Company |
|---|---|---|---|
| Lindenberg Veronica | $510,000 | -- | |
| Hale Joseph R | $350,000 | -- | |
| Mell Mark | $240,000 | -- | |
| Bell Mark T | $10,000 | -- | |
| The Bank Of New York Mellon Tr | $235,800 | -- | |
| The Bank Of New York Mellon | $15,000 | -- | |
| The Naitonal Bank Of Georgia | -- | -- | |
| The National Bank Of Georgia | -- | -- | |
| The Naitonal Bank Of Georgia | -- | -- | |
| Burdette George C | -- | -- | |
| Burdette George C | $248,000 | -- |
Mortgage History
| Date | Status | Borrower | Loan Amount |
|---|---|---|---|
| Previous Owner | Bell Mark T | $225,000 | |
| Previous Owner | Burdette George C | $314,000 | |
| Previous Owner | Burdette George C | $337,000 |
Property History
| Date | Event | Price | Change | Sq Ft Price |
|---|---|---|---|---|
| 12/08/2023 12/08/23 | Sold | $510,000 | -9.7% | $130 / Sq Ft |
| 11/08/2023 11/08/23 | Pending | -- | -- | -- |
| 07/22/2023 07/22/23 | For Sale | $565,000 | +61.4% | $144 / Sq Ft |
| 05/11/2018 05/11/18 | Sold | $350,000 | -5.1% | $89 / Sq Ft |
| 04/11/2018 04/11/18 | Pending | -- | -- | -- |
| 03/21/2017 03/21/17 | For Sale | $369,000 | +53.8% | $94 / Sq Ft |
| 06/28/2013 06/28/13 | Sold | $240,000 | -7.0% | $61 / Sq Ft |
| 05/29/2013 05/29/13 | Pending | -- | -- | -- |
| 03/12/2013 03/12/13 | For Sale | $258,000 | -- | $66 / Sq Ft |
Tax History Compared to Growth
Tax History
| Year | Tax Paid | Tax Assessment Tax Assessment Total Assessment is a certain percentage of the fair market value that is determined by local assessors to be the total taxable value of land and additions on the property. | Land | Improvement |
|---|---|---|---|---|
| 2024 | $5,626 | $207,630 | $20,000 | $187,630 |
| 2023 | $5,626 | $209,454 | $20,000 | $189,454 |
| 2022 | $5,753 | $180,330 | $20,000 | $160,330 |
| 2021 | $4,932 | $146,338 | $20,000 | $126,338 |
| 2020 | $4,819 | $143,002 | $20,000 | $123,002 |
| 2019 | $4,481 | $134,629 | $20,000 | $114,629 |
| 2018 | $4,728 | $139,262 | $20,000 | $119,262 |
| 2017 | $3,622 | $106,682 | $20,000 | $86,682 |
| 2016 | $3,467 | $102,108 | $20,000 | $82,108 |
| 2015 | $3,458 | $101,700 | $20,000 | $81,700 |
| 2014 | $3,269 | $103,402 | $20,000 | $83,402 |
Map
Source: Savannah Multi-List Corporation
MLS Number: CM1008401
APN: 074A2-C-007
- 0 Oakbend Dr Unit 8314881
- 0 Oakbend Dr Unit 8242345
- 0 Oakbend Dr Unit 8204664
- 0 Oakbend Dr Unit 7585890
- 0 Oakbend Dr Unit 7273922
- 0 Oakbend Dr Unit 7020666
- 0 Oakbend Dr Unit 7498119
- 0 Oakbend Dr Unit 7428272
- 0 Oakbend Dr
- 225 Oakbend Dr
- 135 Oakbend Ct
- 230 Benjamin Dr
- 220 Oakbend Dr
- 230 Oakbend Dr
- 240 Benjamin Dr
- 240 Oakbend Dr
- 130 Oakbend Ct
- 0 Oakbend Ct Unit 8310001
- 0 Oakbend Ct Unit 8280644
- 0 Oakbend Ct Unit 8131516
