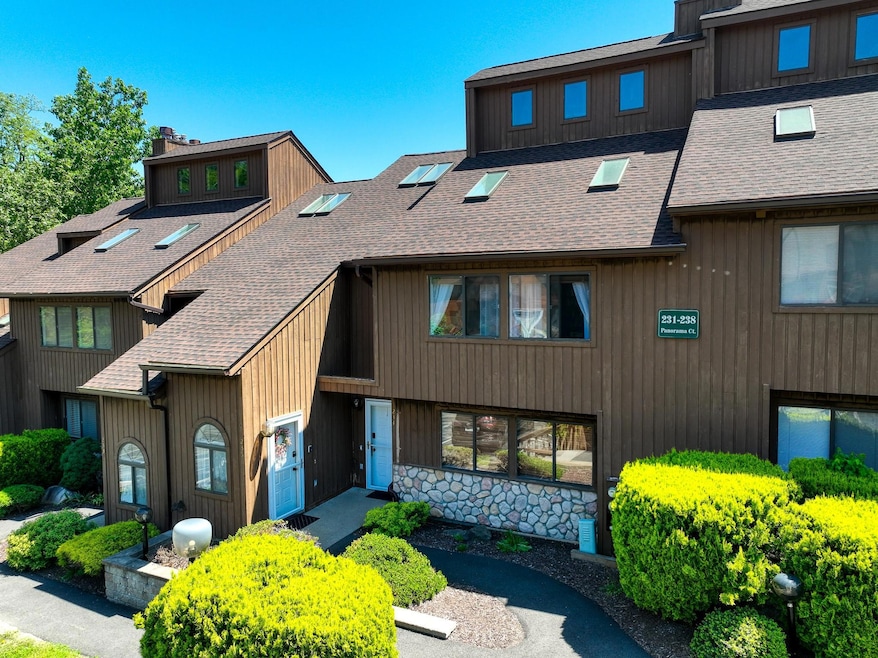
235 Panorama Ct Poughkeepsie, NY 12603
Highlights
- Clubhouse
- 1 Fireplace
- Tennis Courts
- Cathedral Ceiling
- Community Pool
- Eat-In Kitchen
About This Home
As of August 2025Welcome to Fox Hill IV Condominiums, located on the south side of Poughkeepsie just two blocks from Vassar College. 235 Panorama Dr is a second story condo featuring a bright and open living space with cathedral ceilings and sky lights. The two bedrooms are just as bright and airy with each having a slider that walks out onto the deck. One of those bedrooms is a spacious primary suite with its own en-suite bathroom having double sinks and multiple closet space. The second full bathroom is just outside the second bedroom making each bedroom have its own full bathroom. Enjoy staying cool in the summertime and allergy free all year round from the 3yo Lennox air filtration HVAC system. And for those that enjoy staying warm in the winter, cozy up near the gas fireplace in the living room. Regardless of your desired temperature, control it all through Nest. Unit also features in-unit full size washer & dryer, a gas stove and a newer GE refrigerator in the spacious and bright eat in kitchen. This well-manicured complex offers multiple amenities like two swimming pools, tennis courts, a clubhouse and very close proximity to the local walking path. While the City of Poughkeepsie CSD does not offer busing, the local private schools do. HOA $396mo which includes grounds maintenance, snow removal, water, sewer, and garbage. All units have one assigned parking spot and ample visitor spots. All blinds and shades stay. Windows are original. HVAC unit is in the attic and has 3 more yr transferrable service contract on it. Exterior deck is having maintenance and a repaint in the next month. Come take the tour!!
Last Agent to Sell the Property
Century 21 Alliance Rlty Group Brokerage Phone: 845-297-4700 License #10301223680 Listed on: 05/23/2025

Property Details
Home Type
- Condominium
Est. Annual Taxes
- $6,227
Year Built
- Built in 1990
HOA Fees
- $396 Monthly HOA Fees
Parking
- 1 Parking Space
Home Design
- Wood Siding
Interior Spaces
- 1,180 Sq Ft Home
- 1-Story Property
- Cathedral Ceiling
- Ceiling Fan
- 1 Fireplace
- Entrance Foyer
Kitchen
- Eat-In Kitchen
- Gas Oven
- Dishwasher
Bedrooms and Bathrooms
- 2 Bedrooms
- En-Suite Primary Bedroom
- 2 Full Bathrooms
Laundry
- Dryer
- Washer
Schools
- G W Krieger Elementary School
- Poughkeepsie Middle School
- Poughkeepsie High School
Utilities
- Central Air
- ENERGY STAR Qualified Air Conditioning
- Heating System Uses Natural Gas
Listing and Financial Details
- Assessor Parcel Number 131300-6161-66-684261-0000
Community Details
Overview
- Association fees include common area maintenance, grounds care, pool service, sewer, snow removal, trash, water
Amenities
- Clubhouse
Recreation
- Tennis Courts
- Community Pool
Ownership History
Purchase Details
Home Financials for this Owner
Home Financials are based on the most recent Mortgage that was taken out on this home.Purchase Details
Purchase Details
Similar Homes in Poughkeepsie, NY
Home Values in the Area
Average Home Value in this Area
Purchase History
| Date | Type | Sale Price | Title Company |
|---|---|---|---|
| Deed | $211,000 | Michael Kistner | |
| Deed | -- | -- | |
| Deed | $144,300 | Richard Corbally |
Mortgage History
| Date | Status | Loan Amount | Loan Type |
|---|---|---|---|
| Open | $155,000 | Stand Alone Refi Refinance Of Original Loan | |
| Closed | $8,835 | Unknown | |
| Closed | $207,178 | Purchase Money Mortgage |
Property History
| Date | Event | Price | Change | Sq Ft Price |
|---|---|---|---|---|
| 08/05/2025 08/05/25 | Sold | $315,000 | +1.9% | $267 / Sq Ft |
| 06/06/2025 06/06/25 | Pending | -- | -- | -- |
| 05/23/2025 05/23/25 | For Sale | $309,000 | -- | $262 / Sq Ft |
Tax History Compared to Growth
Tax History
| Year | Tax Paid | Tax Assessment Tax Assessment Total Assessment is a certain percentage of the fair market value that is determined by local assessors to be the total taxable value of land and additions on the property. | Land | Improvement |
|---|---|---|---|---|
| 2023 | $5,730 | $258,300 | $0 | $258,300 |
| 2022 | $5,095 | $228,600 | $0 | $228,600 |
| 2021 | $5,017 | $197,100 | $0 | $197,100 |
| 2020 | $5,178 | $189,500 | $0 | $189,500 |
| 2019 | $4,986 | $172,300 | $4 | $172,296 |
| 2018 | $4,785 | $165,700 | $4 | $165,696 |
| 2017 | $4,650 | $164,100 | $0 | $164,100 |
| 2016 | $4,578 | $164,100 | $0 | $164,100 |
| 2015 | -- | $165,800 | $0 | $165,800 |
| 2014 | -- | $170,900 | $0 | $170,900 |
Agents Affiliated with this Home
-
Kimberly Cannizzaro

Seller's Agent in 2025
Kimberly Cannizzaro
Century 21 Alliance Rlty Group
(845) 381-2888
5 in this area
43 Total Sales
-
MICHELLE KENNEALLY

Buyer's Agent in 2025
MICHELLE KENNEALLY
BHHS Hudson Valley Properties
(845) 630-7389
2 in this area
35 Total Sales
Map
Source: OneKey® MLS
MLS Number: 865743
APN: 131300-6161-66-684261-0000
- 3905 Wild Berry Ct Unit 6C
- 3110 Pine Cone Ct
- 3303 Pine Cone Ct
- 3305 Pine Cone Ct
- 2803 Mulberry Ct
- 1807 Holly Walk
- 1202 Fox Ln
- 2601 Mulberry Ct
- 19 Kingston Ave
- 2206 Mulberry Ct
- 901 Scenic Ln
- 903 Scenic Ln
- 908 Scenic Ln
- 36 Wilbur Blvd
- 13 Knightsbridge Unit G
- 10 Squires Gate Unit D
- 274 Hooker Ave Unit A4
- 9 Monell Ave
- 45 Oakwood Blvd
- 94 Cedar Ave
