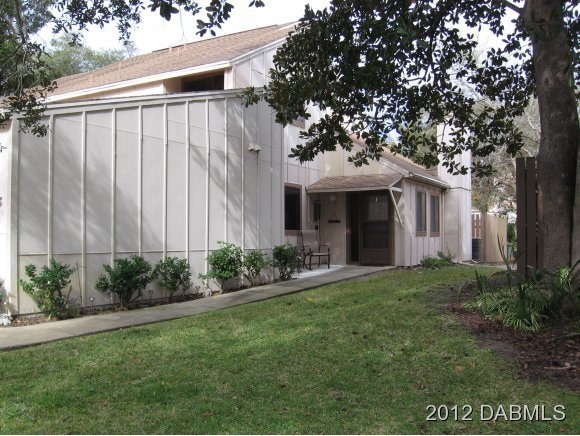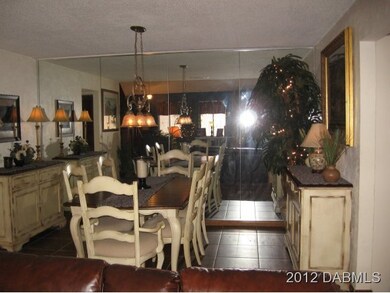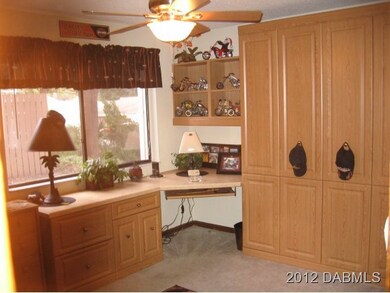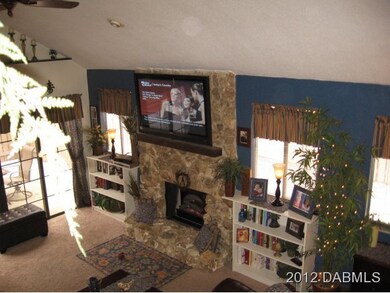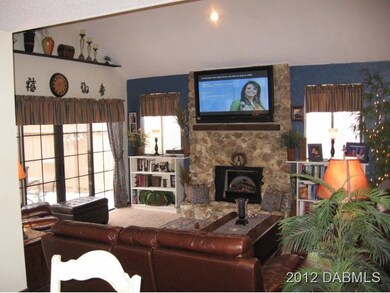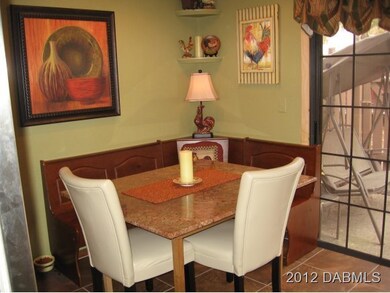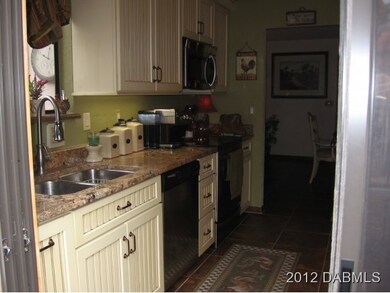
235 Pine Cone Trail Ormond Beach, FL 32174
Highlights
- Clubhouse
- Community Pool
- Living Room
- Deck
- Patio
- Tile Flooring
About This Home
As of February 2017From the raised ceiling to the new 18 inch tiles this Trails townhome has been remodeled. Kitchen upgraded with new counters, cabinets, granite countertops, stainless appliances, and custom eating area with granite table top. Updated bathroom vanities and toilets as well as new light fixtures and fans. Family room has cathedral ceiling and lots of natural light, newly replaced sliding doors and stone fireplace. The formal dining area has 18 inch tiles and new light fixture. Upstairs, walk-in closets, and custom Murphy bed furniture. Has an inside laundry, storage areas, and a two-car garage. The rear patio is large and enclosed with privacy fence. Square footage received from tax rolls. All information recorded in the MLS intended to be accurate but cannot be guaranteed. sets, and custom Murphy bed furniture. Has an inside laundry, storage areas, and a two-car garage. The rear patio is large and enclosed with privacy fence. Square footage received from tax rolls. All information recorded in the MLS intended to be accurate but cannot be guaranteed.
Last Agent to Sell the Property
Michael Oppenheimer
Realty Pros Assured License #3250402 Listed on: 01/16/2012
Home Details
Home Type
- Single Family
Est. Annual Taxes
- $1,103
Year Built
- Built in 1978
HOA Fees
- $90 Monthly HOA Fees
Parking
- 2 Car Garage
Home Design
- Shingle Roof
Interior Spaces
- 1,696 Sq Ft Home
- 2-Story Property
- Living Room
- Dining Room
Kitchen
- Electric Range
- Microwave
- Dishwasher
- Disposal
Flooring
- Carpet
- Tile
Bedrooms and Bathrooms
- 3 Bedrooms
- 3 Full Bathrooms
Laundry
- Dryer
- Washer
Outdoor Features
- Deck
- Patio
Additional Features
- Accessible Common Area
- South Facing Home
- Central Heating and Cooling System
Listing and Financial Details
- Homestead Exemption
- Assessor Parcel Number 421706000020
Community Details
Overview
- Association fees include ground maintenance
- Trails Subdivision
- On-Site Maintenance
Amenities
- Clubhouse
Recreation
- Community Pool
Ownership History
Purchase Details
Home Financials for this Owner
Home Financials are based on the most recent Mortgage that was taken out on this home.Purchase Details
Home Financials for this Owner
Home Financials are based on the most recent Mortgage that was taken out on this home.Purchase Details
Home Financials for this Owner
Home Financials are based on the most recent Mortgage that was taken out on this home.Purchase Details
Purchase Details
Purchase Details
Purchase Details
Similar Home in Ormond Beach, FL
Home Values in the Area
Average Home Value in this Area
Purchase History
| Date | Type | Sale Price | Title Company |
|---|---|---|---|
| Quit Claim Deed | -- | None Available | |
| Warranty Deed | $175,000 | Adams Cameron Title Services | |
| Warranty Deed | $128,500 | Realty Pro Title | |
| Warranty Deed | $115,000 | Realty Pro Title | |
| Deed | $70,000 | -- | |
| Deed | $51,000 | -- | |
| Deed | $57,500 | -- |
Mortgage History
| Date | Status | Loan Amount | Loan Type |
|---|---|---|---|
| Open | $137,900 | Credit Line Revolving | |
| Previous Owner | $1,757,500 | New Conventional | |
| Previous Owner | $157,500 | New Conventional | |
| Previous Owner | $126,172 | FHA |
Property History
| Date | Event | Price | Change | Sq Ft Price |
|---|---|---|---|---|
| 03/04/2025 03/04/25 | Price Changed | $330,000 | -6.8% | $195 / Sq Ft |
| 02/24/2025 02/24/25 | Price Changed | $354,000 | -1.4% | $209 / Sq Ft |
| 12/17/2024 12/17/24 | For Sale | $359,000 | +105.1% | $212 / Sq Ft |
| 02/22/2017 02/22/17 | Sold | $175,000 | 0.0% | $103 / Sq Ft |
| 01/10/2017 01/10/17 | Pending | -- | -- | -- |
| 12/07/2016 12/07/16 | For Sale | $175,000 | +36.2% | $103 / Sq Ft |
| 05/15/2013 05/15/13 | Sold | $128,500 | 0.0% | $76 / Sq Ft |
| 04/15/2013 04/15/13 | Pending | -- | -- | -- |
| 01/16/2012 01/16/12 | For Sale | $128,500 | -- | $76 / Sq Ft |
Tax History Compared to Growth
Tax History
| Year | Tax Paid | Tax Assessment Tax Assessment Total Assessment is a certain percentage of the fair market value that is determined by local assessors to be the total taxable value of land and additions on the property. | Land | Improvement |
|---|---|---|---|---|
| 2025 | $1,813 | $161,874 | -- | -- |
| 2024 | $1,813 | $157,312 | -- | -- |
| 2023 | $1,813 | $152,731 | $0 | $0 |
| 2022 | $1,747 | $148,283 | $0 | $0 |
| 2021 | $1,799 | $143,964 | $32,000 | $111,964 |
| 2020 | $1,783 | $142,924 | $0 | $0 |
| 2019 | $1,745 | $139,711 | $0 | $0 |
| 2018 | $1,746 | $137,106 | $17,500 | $119,606 |
| 2017 | $1,132 | $100,833 | $0 | $0 |
| 2016 | $1,136 | $98,759 | $0 | $0 |
| 2015 | $1,170 | $98,072 | $0 | $0 |
| 2014 | $1,160 | $97,294 | $0 | $0 |
Agents Affiliated with this Home
-
Debbie Callahan

Seller's Agent in 2024
Debbie Callahan
Adams, Cameron & Co., Realtors
(386) 299-5281
58 Total Sales
-
Toni Wright

Seller Co-Listing Agent in 2024
Toni Wright
Adams, Cameron & Co., Realtors
(386) 290-5146
126 Total Sales
-
John Adams

Seller's Agent in 2017
John Adams
Adams, Cameron & Co., Realtors
(386) 299-3121
36 Total Sales
-
Kevin Yarina

Buyer's Agent in 2017
Kevin Yarina
EXP Realty LLC
(386) 233-5080
62 Total Sales
-
M
Seller's Agent in 2013
Michael Oppenheimer
Realty Pros Assured
Map
Source: Daytona Beach Area Association of REALTORS®
MLS Number: 527236
APN: 4217-06-00-0020
- 149 Pine Cone Trail
- 201 Pine Cone Trail
- 210 Timberline Trail
- 108 Timberline Trail
- 417 Main Trail
- 35 Misners Trail
- 25 Misners Trail
- 7 Appaloosa Trail
- 23 Autumnwood Trail
- 8 Rising Moon Trail
- 15 Misners Trail
- 5 Marjorie Trail
- 128 Pinion Cir
- 9 Alicen Ct
- 35 Cherokee Trail
- 4 Pueblo Trail
- 8 Fox Run Trail
- 4 Sunwood Trail
- 4 Stone Quarry Trail
- 4 Fox Run Trail
