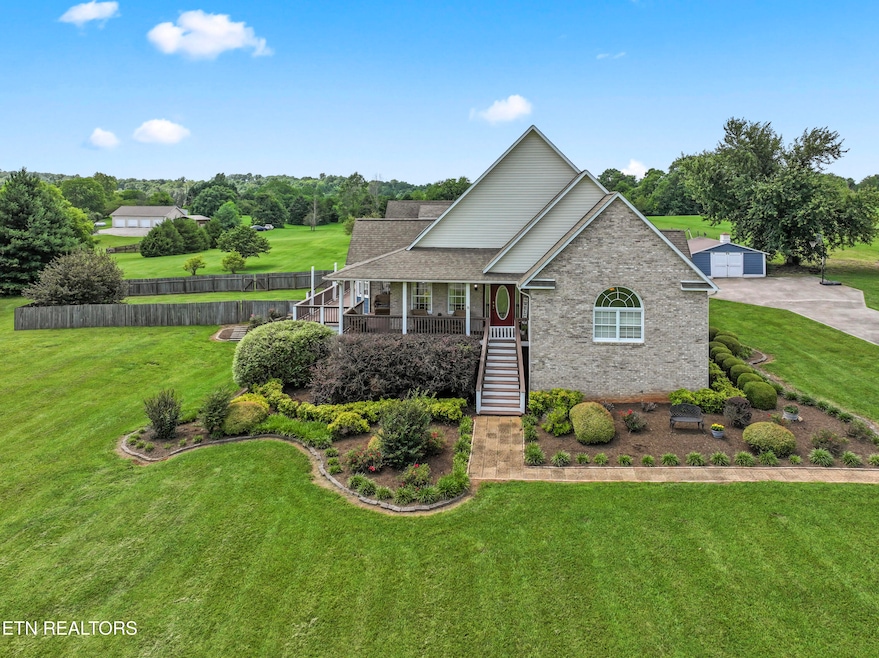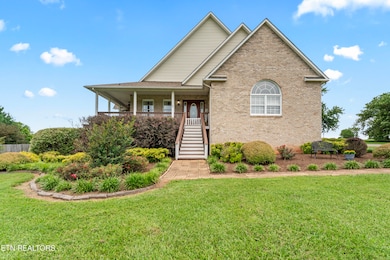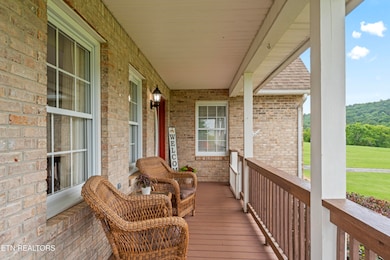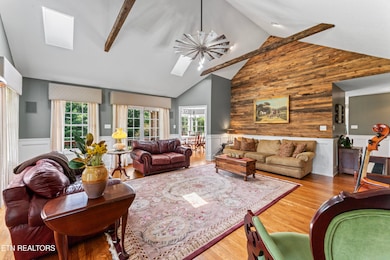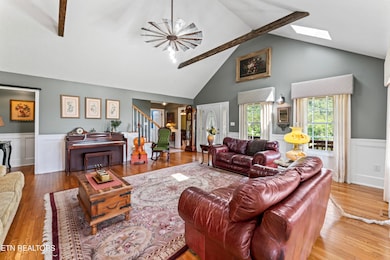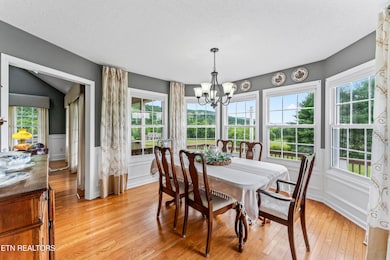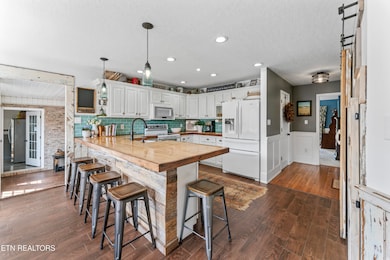235 Ranch Rd Loudon, TN 37774
Estimated payment $4,121/month
Highlights
- 5.05 Acre Lot
- Deck
- Recreation Room
- Countryside Views
- Private Lot
- Traditional Architecture
About This Home
Welcome to 235 Ranch Road, a warm and inviting retreat offering over 4,000 square feet on 5 beautiful, usable acres in scenic Loudon, Tennessee. This charming home offers the perfect blend of comfort, character, and privacy—ideal for those seeking peaceful country living with room to roam. From the moment you arrive, you'll be captivated by the tranquil setting, framed by mature trees and open green space. Step inside to find a light-filled eat-in kitchen featuring cozy bay windows that overlook the picturesque landscape. A spacious additional living space that offer flexible living options for guests, extended family, or potential rental income. This sweet home exudes a warm and timeless aesthetic with thoughtful touches throughout. Whether you're gardening in the open acreage, watching deer at dusk, or simply enjoying the stillness of the countryside, this property offers a true escape from the everyday. And while you'll love the quiet seclusion, you're still just a short drive to lakes, marinas, and nearby amenities in Sweetwater and Tellico Village—making this a rare blend of serenity and convenience. Come experience the peaceful beauty of 235 Ranch Road—your private piece of Tennessee countryside awaits.
Home Details
Home Type
- Single Family
Est. Annual Taxes
- $1,990
Year Built
- Built in 2002
Lot Details
- 5.05 Acre Lot
- Private Lot
- Level Lot
Parking
- 2 Car Attached Garage
- Parking Available
- Side Facing Garage
- Garage Door Opener
- Off-Street Parking
Home Design
- Traditional Architecture
- Brick Exterior Construction
- Block Foundation
- Brick Frame
- Vinyl Siding
- Rough-In Plumbing
Interior Spaces
- 4,178 Sq Ft Home
- Living Quarters
- Cathedral Ceiling
- Ceiling Fan
- Formal Dining Room
- Home Office
- Recreation Room
- Bonus Room
- Workshop
- Storage
- Countryside Views
- Partially Finished Basement
Kitchen
- Eat-In Kitchen
- Breakfast Bar
- Self-Cleaning Oven
- Dishwasher
- Disposal
Flooring
- Wood
- Parquet
- Laminate
- Tile
Bedrooms and Bathrooms
- 3 Bedrooms
- Primary Bedroom on Main
- Walk-In Closet
- 4 Full Bathrooms
Laundry
- Dryer
- Washer
Outdoor Features
- Deck
- Covered Patio or Porch
- Separate Outdoor Workshop
- Outdoor Storage
Schools
- Philadelphia Elementary School
- Loudon High School
Utilities
- Central Heating and Cooling System
- Well
- Septic Tank
Community Details
- No Home Owners Association
- Stockton Valley Ranches Subdivision
Listing and Financial Details
- Assessor Parcel Number 046 017.00
Map
Home Values in the Area
Average Home Value in this Area
Tax History
| Year | Tax Paid | Tax Assessment Tax Assessment Total Assessment is a certain percentage of the fair market value that is determined by local assessors to be the total taxable value of land and additions on the property. | Land | Improvement |
|---|---|---|---|---|
| 2025 | $1,709 | $112,550 | $13,175 | $99,375 |
| 2023 | $1,709 | $112,550 | $0 | $0 |
| 2022 | $1,709 | $112,550 | $13,175 | $99,375 |
| 2021 | $1,709 | $112,550 | $13,175 | $99,375 |
| 2020 | $1,463 | $112,550 | $13,175 | $99,375 |
| 2019 | $1,463 | $81,100 | $13,175 | $67,925 |
| 2018 | $1,463 | $81,100 | $13,175 | $67,925 |
| 2017 | $1,463 | $81,100 | $13,175 | $67,925 |
| 2016 | $1,415 | $76,150 | $13,000 | $63,150 |
| 2015 | $1,415 | $76,150 | $13,000 | $63,150 |
| 2014 | $1,415 | $76,150 | $13,000 | $63,150 |
Property History
| Date | Event | Price | List to Sale | Price per Sq Ft | Prior Sale |
|---|---|---|---|---|---|
| 11/06/2025 11/06/25 | Pending | -- | -- | -- | |
| 10/23/2025 10/23/25 | Price Changed | $749,000 | -4.6% | $179 / Sq Ft | |
| 10/07/2025 10/07/25 | For Sale | $785,000 | 0.0% | $188 / Sq Ft | |
| 08/15/2025 08/15/25 | Pending | -- | -- | -- | |
| 07/24/2025 07/24/25 | Price Changed | $785,000 | -4.3% | $188 / Sq Ft | |
| 06/20/2025 06/20/25 | For Sale | $820,000 | +93.4% | $196 / Sq Ft | |
| 06/25/2020 06/25/20 | Sold | $424,000 | +42.8% | $101 / Sq Ft | View Prior Sale |
| 03/20/2012 03/20/12 | Sold | $297,000 | -- | $108 / Sq Ft | View Prior Sale |
Purchase History
| Date | Type | Sale Price | Title Company |
|---|---|---|---|
| Warranty Deed | $424,000 | Genesis Real Estate Ttl Llc | |
| Warranty Deed | $297,000 | -- | |
| Deed | -- | -- | |
| Deed | -- | -- | |
| Deed | $27,000 | -- | |
| Warranty Deed | $19,000 | -- |
Mortgage History
| Date | Status | Loan Amount | Loan Type |
|---|---|---|---|
| Open | $439,264 | VA | |
| Previous Owner | $304,590 | VA |
Source: East Tennessee REALTORS® MLS
MLS Number: 1305438
APN: 046-017.00
- 2135 Stockton Valley Rd
- 3225 Stockton Valley Rd
- 39600 Highway 72 N
- 39600 Tennessee 72
- 150 Cedar Grove Rd
- 224 Pattie Gap Rd
- 37011 Tennessee 72
- 228 Pattie Gap Rd
- 160 Little Shubert Rd
- 3493 Foshee Rd
- 3475 Foshee Rd
- 00 Bradshaw Hollow Rd
- 3647 Foshee Rd
- 0 Cedar Grove Rd
- 3405 Foshee Rd
- 27855 Highway 72 N
- 206 Willow Dr
- 7931 Dry Valley Rd
