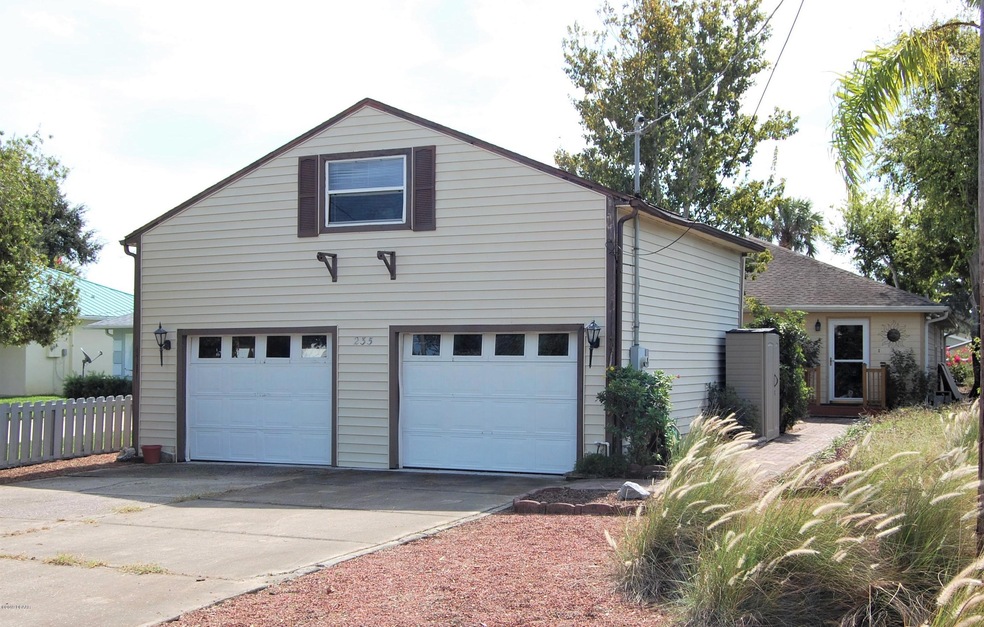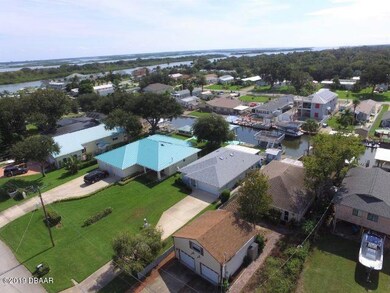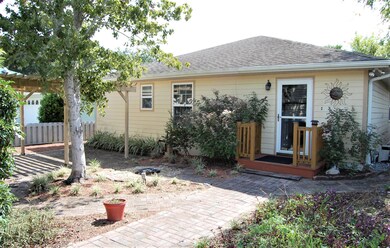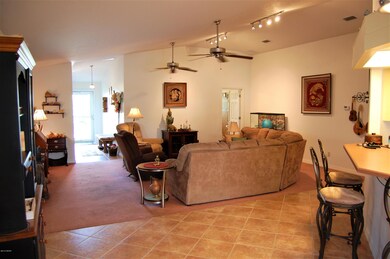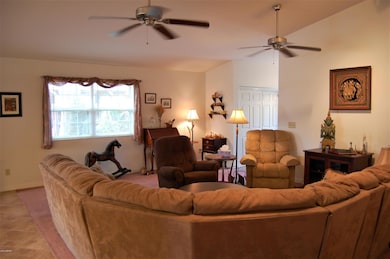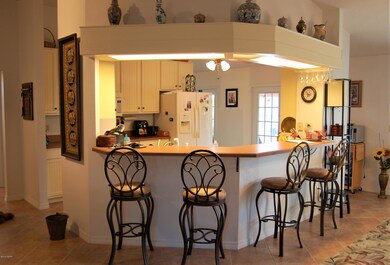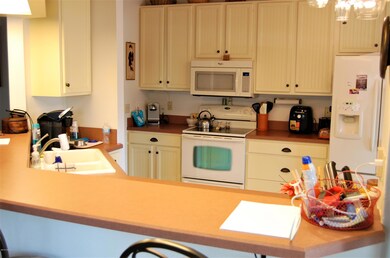
235 Randle Ave Oak Hill, FL 32759
Highlights
- Boathouse
- Home fronts a seawall
- Deck
- Docks
- Canal View
- Traditional Architecture
About This Home
As of February 2020Waterfront dream! this canal front boaters paradise is located just off the Intracoastal waterway. Come enjoy all the natural beauty that SE Volusia waterfront living has to offer. This home features an open floor plan with the kitchen and bar overlooking the dining room and spacious living room. The bar surrounding the kitchen is great for entertaining. The kitchen features full appliances and lots of counter and cabinet space. Walk out the back door off of the kitchen to a screened enclosure FL room which overlooks the canal and boat dock. This home has 3 bedrooms, one is being used as a TV/ bonus room but has a closet. The large master bedroom has a bath with a double sink vanity, shower enclosure and large walk in closet. There is a detached 2 car garage with a 500 sq ft loft workshop. workshop.
The loft space could easily be converted to additional living space.The garage also has a first floor smaller workshop. With both workshops there is plenty of room for all of your tools and toys. The house AC system new in 2016.The waterfront features include a private boat ramp with wench, a covered boat slip with electric strap lift and an enclosed storage room for all of your boat and fishing gear. Come sit on the screened enclosure and watch the manatees swim by or take your boat out to the world class fishing grounds, all just outside your backdoor!
Last Agent to Sell the Property
The Barnett Group Inc. License #3177980 Listed on: 10/16/2019
Home Details
Home Type
- Single Family
Est. Annual Taxes
- $3,539
Year Built
- Built in 2007
Lot Details
- 9,148 Sq Ft Lot
- Lot Dimensions are 50x180
- Home fronts a seawall
- Home fronts navigable water
- Home fronts a canal
- North Facing Home
Parking
- 2 Car Detached Garage
Home Design
- Traditional Architecture
- Shingle Roof
Interior Spaces
- 1,750 Sq Ft Home
- 1-Story Property
- Ceiling Fan
- Screened Porch
- Canal Views
Kitchen
- Electric Range
- Microwave
- Dishwasher
Flooring
- Carpet
- Tile
Bedrooms and Bathrooms
- 3 Bedrooms
- Split Bedroom Floorplan
- 2 Full Bathrooms
Laundry
- Dryer
- Washer
Outdoor Features
- Seawall
- Boathouse
- Docks
- Deck
- Screened Patio
- Separate Outdoor Workshop
Utilities
- Central Heating and Cooling System
- Septic Tank
Community Details
- No Home Owners Association
- Indian Harbor Subdivision
Listing and Financial Details
- Homestead Exemption
- Assessor Parcel Number 8538-05-00-0680
Ownership History
Purchase Details
Home Financials for this Owner
Home Financials are based on the most recent Mortgage that was taken out on this home.Purchase Details
Purchase Details
Purchase Details
Home Financials for this Owner
Home Financials are based on the most recent Mortgage that was taken out on this home.Purchase Details
Purchase Details
Similar Homes in the area
Home Values in the Area
Average Home Value in this Area
Purchase History
| Date | Type | Sale Price | Title Company |
|---|---|---|---|
| Warranty Deed | $297,000 | Fidelity Natl Ttl Of Fl Inc | |
| Warranty Deed | $37,000 | -- | |
| Warranty Deed | $37,000 | -- | |
| Warranty Deed | $50,000 | -- | |
| Deed | $13,500 | -- | |
| Deed | $3,500 | -- |
Mortgage History
| Date | Status | Loan Amount | Loan Type |
|---|---|---|---|
| Previous Owner | $40,000 | No Value Available |
Property History
| Date | Event | Price | Change | Sq Ft Price |
|---|---|---|---|---|
| 06/16/2025 06/16/25 | For Sale | $595,000 | +100.3% | $340 / Sq Ft |
| 02/24/2020 02/24/20 | Sold | $297,000 | 0.0% | $170 / Sq Ft |
| 01/03/2020 01/03/20 | Pending | -- | -- | -- |
| 10/16/2019 10/16/19 | For Sale | $297,000 | -- | $170 / Sq Ft |
Tax History Compared to Growth
Tax History
| Year | Tax Paid | Tax Assessment Tax Assessment Total Assessment is a certain percentage of the fair market value that is determined by local assessors to be the total taxable value of land and additions on the property. | Land | Improvement |
|---|---|---|---|---|
| 2025 | $8,219 | $409,300 | $170,000 | $239,300 |
| 2024 | $8,219 | $410,268 | $170,000 | $240,268 |
| 2023 | $8,219 | $401,735 | $170,000 | $231,735 |
| 2022 | $7,662 | $382,451 | $122,500 | $259,951 |
| 2021 | $6,989 | $292,908 | $97,500 | $195,408 |
| 2020 | $3,555 | $188,030 | $0 | $0 |
| 2019 | $3,582 | $183,803 | $0 | $0 |
| 2018 | $3,539 | $180,376 | $0 | $0 |
| 2017 | $3,548 | $176,666 | $0 | $0 |
| 2016 | $3,645 | $173,032 | $0 | $0 |
| 2015 | $3,737 | $171,829 | $0 | $0 |
| 2014 | $3,685 | $170,465 | $0 | $0 |
Agents Affiliated with this Home
-
Marcia Barnett

Seller's Agent in 2025
Marcia Barnett
The Barnett Group, Inc
(386) 689-4592
13 in this area
125 Total Sales
-
Steve Jones

Seller's Agent in 2020
Steve Jones
The Barnett Group Inc.
(386) 690-5582
3 in this area
68 Total Sales
Map
Source: Daytona Beach Area Association of REALTORS®
MLS Number: 1063484
APN: 8538-05-00-0680
- 167 Randle Ave
- 238 Indian Creek Rd
- 234 Indian Creek Rd
- 139 Randle Ave
- 295 E Ariel Rd
- 142 Douglas St
- 251 Bissit Bay Rd
- 146 Gary Ave
- 130 Indian Creek Rd
- 128 Indian Creek Rd
- 139 Douglas St
- 182 Douglas St
- 119 Fishermans Cove Dr
- 113 Douglas St
- 104 Douglas St
- 111 Lewis St
- 689 Eagle Watch Rd
- 109 Douglas St
- 135 Lewis St
- 146 Charles St
