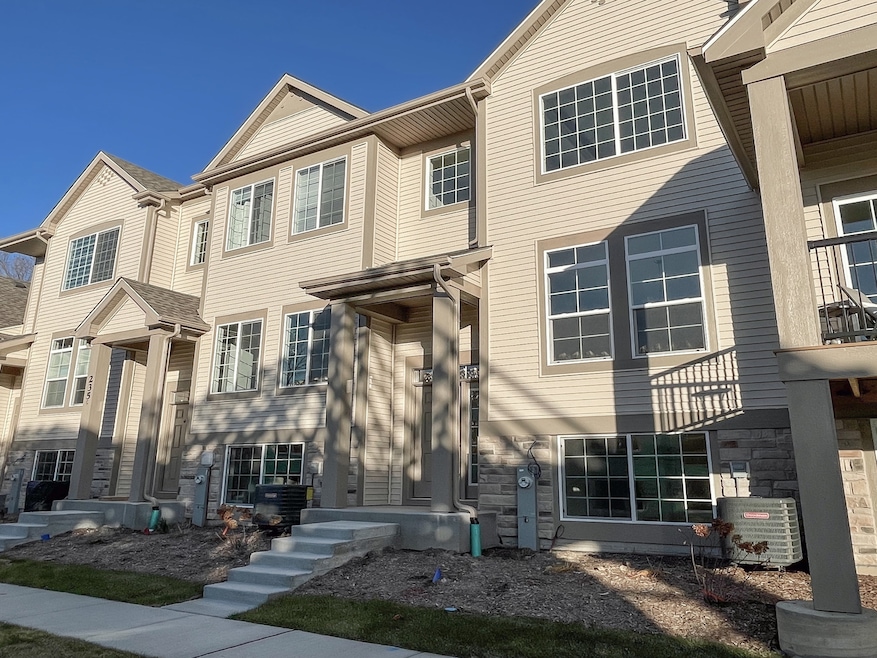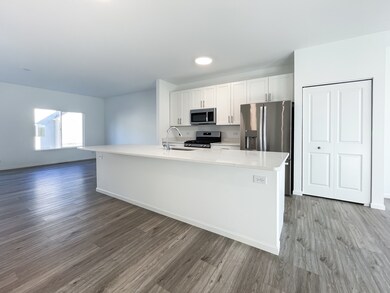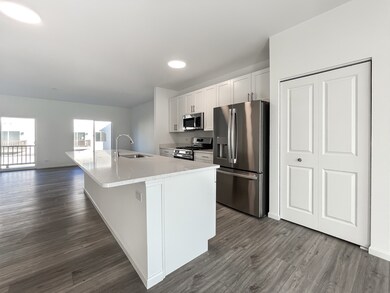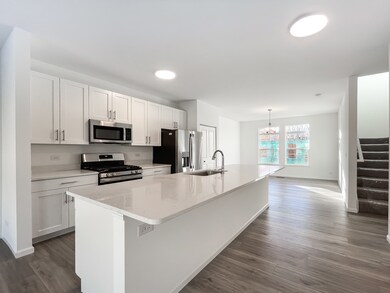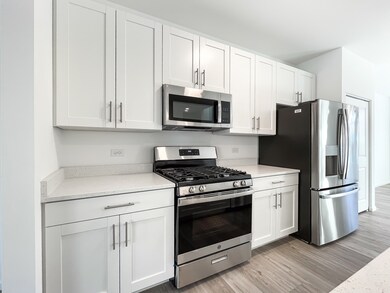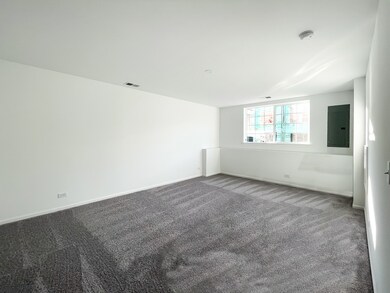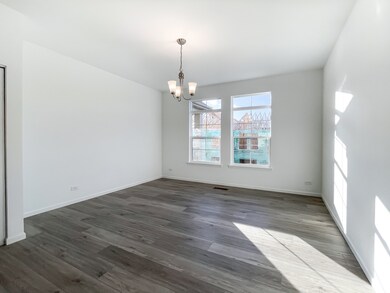NEW CONSTRUCTION
$2K PRICE INCREASE
235 Regency Ct Unit B Wauconda, IL 60084
Estimated payment $2,460/month
Total Views
21,652
2
Beds
2.5
Baths
1,786
Sq Ft
$206
Price per Sq Ft
Highlights
- New Construction
- Open Floorplan
- Deck
- Jefferson Elementary School Rated A-
- Landscaped Professionally
- Granite Countertops
About This Home
Welcome to your dream home! This stunning new construction townhome offers 1,786 square feet of beautifully designed living space, combining contemporary elegance with everyday functionality. Located in a vibrant and desirable lake community of Wauconda, this 2-bedroom, 2.5-bath unit is ideal for those seeking both style and convenience. We are currently taking reservations for units at exclusive pre-construction prices. This exceptional offer will not last long-secure your new townhome now before the pre-construction sale ends.
Townhouse Details
Home Type
- Townhome
Est. Annual Taxes
- $17,790
Year Built
- Built in 2024 | New Construction
Lot Details
- Lot Dimensions are 300 x 100
- Landscaped Professionally
HOA Fees
- $160 Monthly HOA Fees
Parking
- 2 Car Garage
- Driveway
- Parking Included in Price
Home Design
- Entry on the 1st floor
- Asphalt Roof
- Stone Siding
- Concrete Perimeter Foundation
Interior Spaces
- 1,786 Sq Ft Home
- 3-Story Property
- Open Floorplan
- Family Room
- Living Room
- Dining Room
- Storage
- Carpet
- Basement Fills Entire Space Under The House
- Granite Countertops
Bedrooms and Bathrooms
- 2 Bedrooms
- 2 Potential Bedrooms
- Walk-In Closet
- Separate Shower
Laundry
- Laundry Room
- Gas Dryer Hookup
Outdoor Features
- Balcony
- Deck
Schools
- Wauconda Elementary School
- Wauconda Middle School
- Wauconda Comm High School
Utilities
- Central Air
- Heating System Uses Natural Gas
- 200+ Amp Service
- Gas Water Heater
Community Details
Overview
- Association fees include insurance, lawn care, snow removal
- 5 Units
Pet Policy
- Dogs and Cats Allowed
Map
Create a Home Valuation Report for This Property
The Home Valuation Report is an in-depth analysis detailing your home's value as well as a comparison with similar homes in the area
Home Values in the Area
Average Home Value in this Area
Tax History
| Year | Tax Paid | Tax Assessment Tax Assessment Total Assessment is a certain percentage of the fair market value that is determined by local assessors to be the total taxable value of land and additions on the property. | Land | Improvement |
|---|---|---|---|---|
| 2024 | $17,790 | $198,082 | $198,082 | -- |
| 2023 | $19,502 | $181,062 | $181,062 | -- |
| 2022 | $19,502 | $178,725 | $178,725 | $0 |
| 2021 | $18,693 | $168,879 | $168,879 | $0 |
| 2020 | $18,162 | $160,960 | $160,960 | $0 |
| 2019 | $16,189 | $152,122 | $152,122 | $0 |
| 2018 | $1,095 | $9,515 | $9,515 | $0 |
| 2017 | $1,094 | $9,405 | $9,405 | $0 |
| 2016 | $1,032 | $8,906 | $8,906 | $0 |
| 2015 | $978 | $8,176 | $8,176 | $0 |
| 2014 | $891 | $7,498 | $7,498 | $0 |
| 2012 | $862 | $7,633 | $7,633 | $0 |
Source: Public Records
Property History
| Date | Event | Price | List to Sale | Price per Sq Ft |
|---|---|---|---|---|
| 10/21/2025 10/21/25 | Price Changed | $368,456 | 0.0% | $206 / Sq Ft |
| 10/21/2025 10/21/25 | For Sale | $368,456 | +0.4% | $206 / Sq Ft |
| 09/18/2025 09/18/25 | Pending | -- | -- | -- |
| 05/24/2025 05/24/25 | For Sale | $366,940 | -- | $205 / Sq Ft |
Source: Midwest Real Estate Data (MRED)
Purchase History
| Date | Type | Sale Price | Title Company |
|---|---|---|---|
| Warranty Deed | $361,500 | Fidelity National Title | |
| Special Warranty Deed | $100,000 | None Listed On Document | |
| Special Warranty Deed | $1,135,000 | None Available | |
| Special Warranty Deed | $235,000 | Ct | |
| Special Warranty Deed | $260,500 | Ct | |
| Quit Claim Deed | -- | None Available | |
| Special Warranty Deed | $266,500 | Chicago Title Insurance Comp | |
| Special Warranty Deed | $290,000 | Ct | |
| Special Warranty Deed | $356,000 | Ct | |
| Special Warranty Deed | $438,500 | None Available | |
| Special Warranty Deed | $304,000 | None Available | |
| Special Warranty Deed | $311,500 | St |
Source: Public Records
Mortgage History
| Date | Status | Loan Amount | Loan Type |
|---|---|---|---|
| Previous Owner | $188,000 | New Conventional | |
| Previous Owner | $205,380 | New Conventional | |
| Previous Owner | $48,000 | Unknown | |
| Previous Owner | $215,000 | Unknown | |
| Previous Owner | $273,412 | Unknown | |
| Previous Owner | $248,952 | Unknown |
Source: Public Records
Source: Midwest Real Estate Data (MRED)
MLS Number: 12205070
APN: 09-23-403-014
Nearby Homes
- 225 Regency Ct Unit A
- 136 Parkview Dr Unit 5136
- 26241 W Bonner Rd
- 450 N Main St Unit S307A
- 470 Oakwood Rd
- 124 Hubbard Ct
- 311 Brown St
- 0 Bonner Rd
- 125 E Mill St Unit D103
- 29564 N Garland Rd
- 146 E Mill St
- 28722 N Madison Ave
- 27514 N Forest Garden Rd
- 107 Hammond Ave
- 315 Hill St Unit A
- 303 Stillwater Ct Unit 1106
- 701 Lake Shore Dr
- 25586 W High St
- 25578 W High St
- 908 Ridge Ave
- 519 Indian Ridge Trail
- 443 N Main St
- 350 S Main St Unit 1
- 350 S Main St Unit 4
- 350 S Main St Unit 12
- 709 Lake Shore Dr
- 200 Marlene Ct Unit 1
- 300 Marlene Ct Unit 1
- 27065 N Ridge St
- 712 Grand Blvd
- 230 Wethington Dr Unit C
- 423 Grand Blvd Unit 423
- 290 Crestview Dr Unit C
- 26895 N Bernice St
- 1330 Baroque Ave
- 27888 N Beech St
- 101 Devonshire Rd
- 105-112 E Sanctuary Dr Unit 109-3B
- 27996 W Roberts Rd
- 112 Hazel Ct
