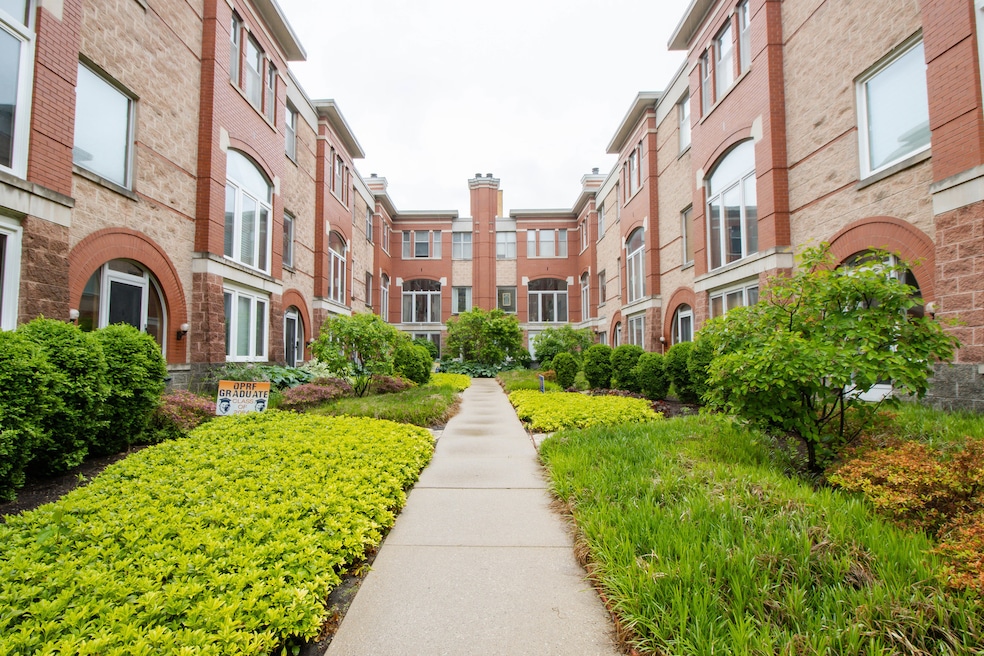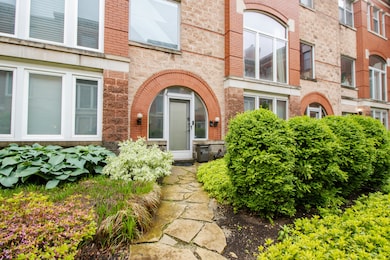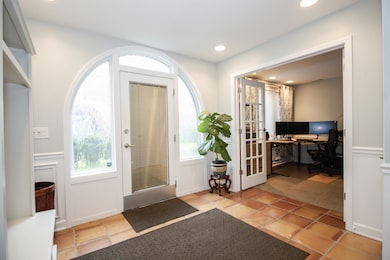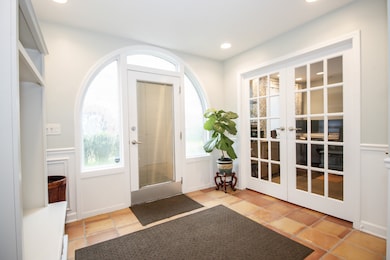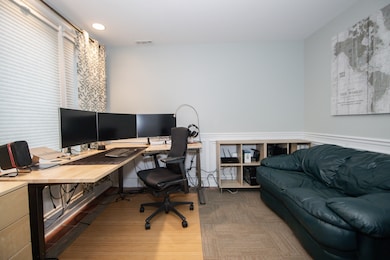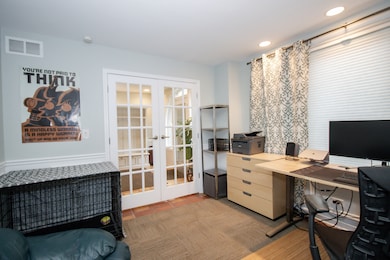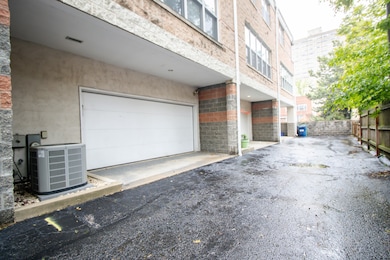
235 S Marion St Unit C Oak Park, IL 60302
Highlights
- Wood Flooring
- 4-minute walk to Harlem/Lake Station (Green Line)
- Breakfast Room
- Oliver W Holmes Elementary School Rated A-
- Whirlpool Bathtub
- 5-minute walk to Mills Park/Pleasant Home
About This Home
As of June 2025This luxuriously updated and meticulously maintained three-bedroom townhome is in beautiful downtown Oak Park. The terracotta entryway greets you and flows seamlessly into the home's 1st floor office/family room and to attached two car garage. On the main living level is the high-ceilinged living room that has a cut marble surround gas fireplace, pristine oak floors, floor to ceiling windows, custom lighting, dinning area and bar nook. The large kitchen is a cook's dream and features a spacious eat-at island, high-end stainless appliances, breakfast area and a custom-built TV cabinet. Retreat to the 3rd level and find the lavish primary suite you will never want to leave with its own sitting area. A custom dual-sink vanity primary bath and walk-in custom closet grace this space. Don't miss the laundry on this level and two bedrooms. Courtyard entry invited by lush exterior landscaping. This is a must see place!
Last Agent to Sell the Property
Baird & Warner License #475137346 Listed on: 05/30/2025

Townhouse Details
Home Type
- Townhome
Est. Annual Taxes
- $14,241
Year Built
- Built in 1991 | Remodeled in 2015
Lot Details
- Lot Dimensions are 23x73
HOA Fees
- $125 Monthly HOA Fees
Parking
- 2 Car Garage
- Parking Included in Price
Home Design
- Brick Exterior Construction
- Rubber Roof
Interior Spaces
- 2,159 Sq Ft Home
- 3-Story Property
- Skylights
- Gas Log Fireplace
- Entrance Foyer
- Family Room
- Living Room with Fireplace
- Breakfast Room
- Dining Room
- Wood Flooring
Kitchen
- Microwave
- High End Refrigerator
- Dishwasher
- Stainless Steel Appliances
- Disposal
Bedrooms and Bathrooms
- 3 Bedrooms
- 3 Potential Bedrooms
- Walk-In Closet
- Dual Sinks
- Whirlpool Bathtub
- Separate Shower
Laundry
- Laundry Room
- Dryer
- Washer
Home Security
Schools
- Oliver W Holmes Elementary Schoo
- Gwendolyn Brooks Middle School
- Oak Park & River Forest High Sch
Utilities
- Forced Air Heating and Cooling System
- Heating System Uses Natural Gas
Listing and Financial Details
- Homeowner Tax Exemptions
Community Details
Overview
- Association fees include exterior maintenance, lawn care, scavenger, snow removal
- 12 Units
Pet Policy
- Dogs and Cats Allowed
Security
- Fire Sprinkler System
Similar Homes in Oak Park, IL
Home Values in the Area
Average Home Value in this Area
Property History
| Date | Event | Price | Change | Sq Ft Price |
|---|---|---|---|---|
| 07/24/2025 07/24/25 | For Rent | $4,200 | 0.0% | -- |
| 06/26/2025 06/26/25 | Sold | $619,000 | 0.0% | $287 / Sq Ft |
| 06/09/2025 06/09/25 | Pending | -- | -- | -- |
| 05/30/2025 05/30/25 | For Sale | $619,000 | +34.6% | $287 / Sq Ft |
| 01/30/2020 01/30/20 | Sold | $460,000 | -6.1% | $213 / Sq Ft |
| 12/25/2019 12/25/19 | Pending | -- | -- | -- |
| 11/21/2019 11/21/19 | For Sale | $490,000 | +12.6% | $227 / Sq Ft |
| 09/02/2015 09/02/15 | Sold | $435,000 | -5.2% | $189 / Sq Ft |
| 07/09/2015 07/09/15 | Pending | -- | -- | -- |
| 05/29/2015 05/29/15 | For Sale | $458,800 | -- | $199 / Sq Ft |
Tax History Compared to Growth
Agents Affiliated with this Home
-
Kathleen Smith

Seller's Agent in 2025
Kathleen Smith
Compass
(708) 420-5210
3 in this area
21 Total Sales
-
Jolanta Grocholska

Seller's Agent in 2025
Jolanta Grocholska
Baird & Warner
(773) 218-1562
2 in this area
60 Total Sales
-
Steve Scheuring

Seller's Agent in 2020
Steve Scheuring
Baird Warner
(708) 369-8043
99 in this area
131 Total Sales
-
Anna Sak
A
Seller's Agent in 2015
Anna Sak
arhome realty
(773) 775-5500
6 Total Sales
Map
Source: Midwest Real Estate Data (MRED)
MLS Number: 12379138
- 242 S Maple Ave Unit 3W
- 226 S Maple Ave Unit F
- 221 S Maple Ave Unit C
- 1025 Randolph St Unit 307
- 109 S Maple Ave
- 337 S Maple Ave Unit 11
- 1040 Washington Blvd Unit 2
- 1140 Washington Blvd Unit 2
- 312 Home Ave
- 7240 Franklin St Unit 2A
- 7301 Dixon St Unit 5
- 415 S Maple Ave Unit 202
- 115 Marengo Ave Unit 101
- 950 Washington Blvd Unit 206
- 950 Washington Blvd Unit 308
- 425 Wisconsin Ave Unit 2W
- 426 Wisconsin Ave Unit 3S
- 215 Marengo Ave Unit 4B
- 215 Marengo Ave Unit 2G
- 425 Home Ave Unit 3H
