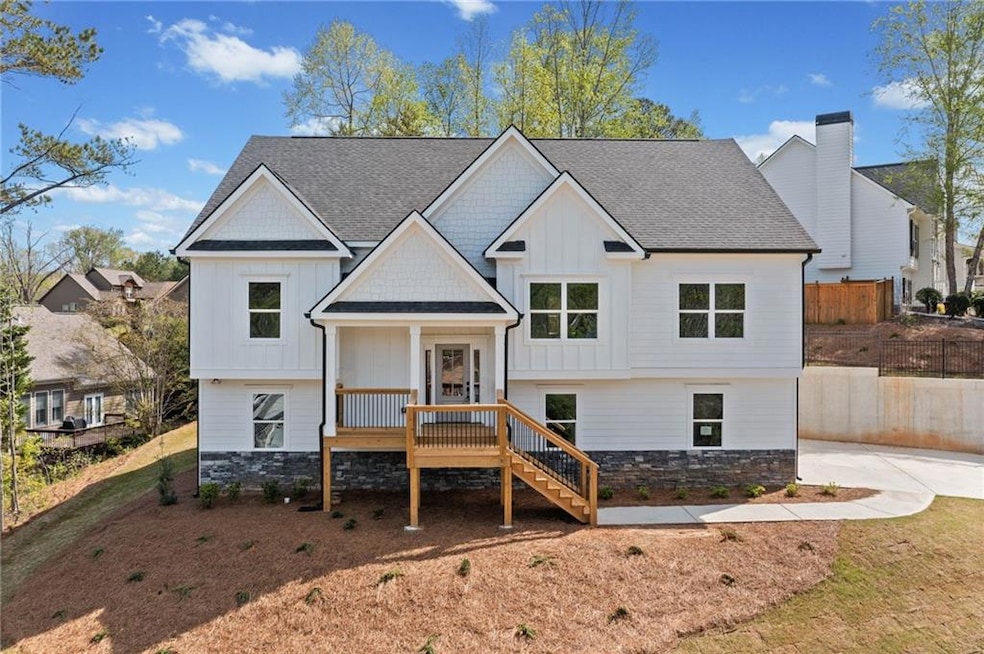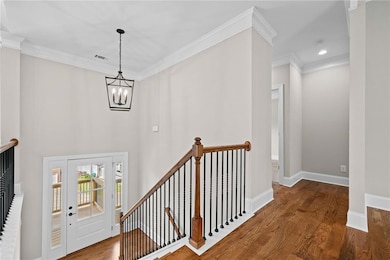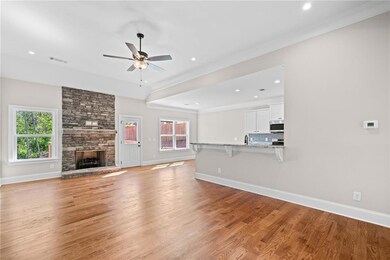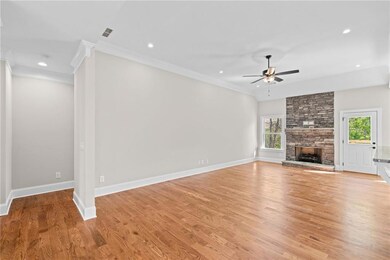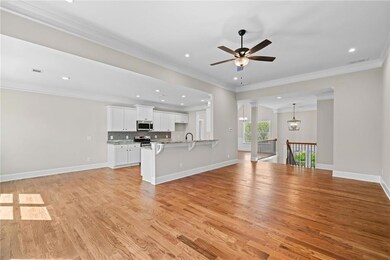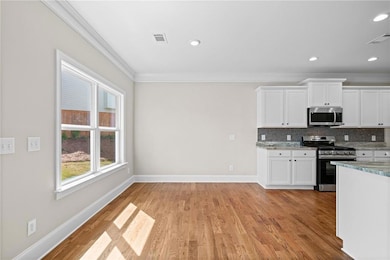New Construction! Welcome to this spacious and beautifully designed split foyer home, perfectly located in the sought-after Mountain Brooke Subdivision near Downtown Ball Ground and just minutes from I-575. Step into an open and inviting family room featuring a stunning stacked stone fireplace, ideal for relaxing or entertaining. A separate, light-filled dining room offers the perfect space for more formal gatherings. The heart of the home is the well-appointed kitchen, boasting granite countertops, a tiled backsplash, an abundance of cabinetry, a breakfast bar, and a charming eat-in area that overlooks the backyard. Hardwood flooring flows throughout the main living areas, adding warmth and elegance. The Owner's suite is thoughtfully tucked away for privacy, with a luxurious ensuite bath that includes ceramic tile, double vanities, a soaking tub, a tiled shower, and a huge walk-in closet. Two secondary bedrooms, comfortably carpeted, share a well-appointed hall bath, while a convenient guest bath completes the main floor. The unfinished basement offers ample storage and the potential to create additional living space tailored to your needs. An irrigation system has been installed making it easier to keep the lawn looking beautiful. Don’t miss this opportunity to own a stylish, functional home in a prime location!

