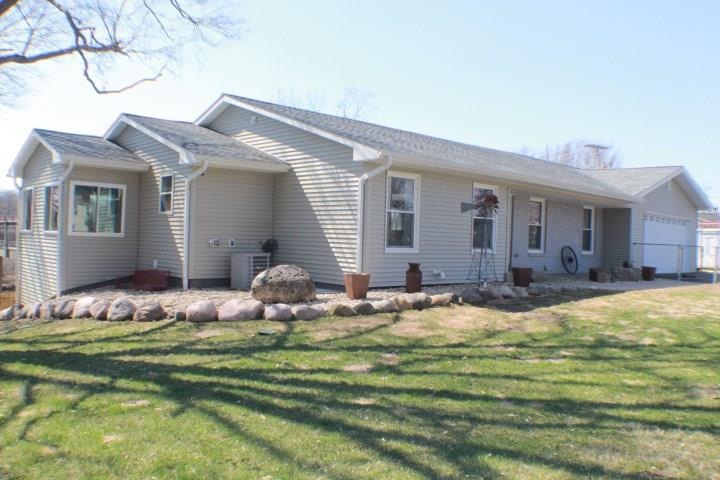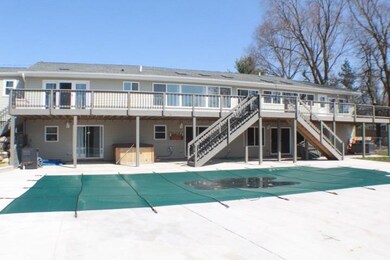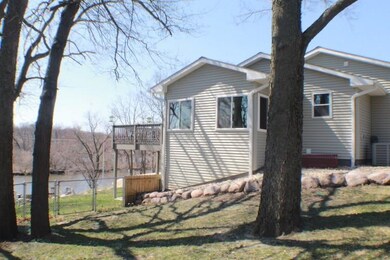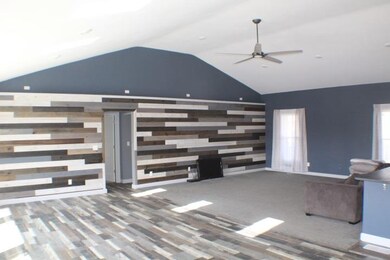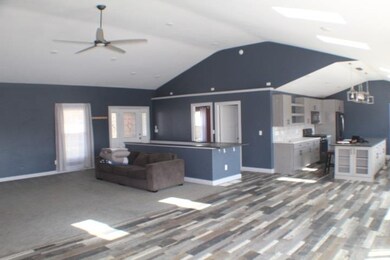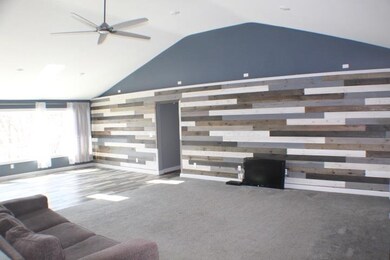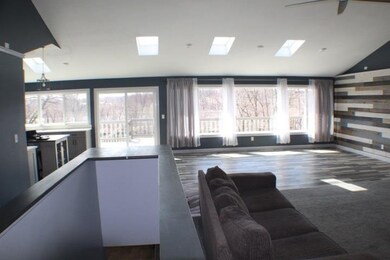
Highlights
- In Ground Pool
- River View
- Deck
- Mary Morgan Elementary School Rated A
- 1.1 Acre Lot
- Ranch Style House
About This Home
As of May 2021Amazing 5 bedroom, 3 bath full walkout ranch that has been fully updated! Over 3,100 total sq feet of living space. Open floor plan w/new carpet & waterproof plank flooring throughout. Gorgeous kitchen features granite counters, ample cabinets, new SS appliances and updated lighting. 2 large bedrooms on main level w/WIC in each. First and second floor laundry! Expansive new windows give gorgeous views throughout the home. Walk out lower level boasts 3 large bedrooms, a family room/rec room with a kitchenette as well as a large laundry, storage room, and full bath. 85x12 deck and patios!Your incredible river view lot features a 30x15 oval inground heated pool, hot tub, firepit and meticulous landscaping. 4 car garage (2 attached, 2 detached with electric/workshop). Updates in 2018 include: Roof, Windows, Siding (inc garage), Carpet, Electrical, Plumbing, HVAC, Deck. 2019 -SS appliances. 2020-Pool. Bigger than you think! A portion of the lot is in a flood zone but the structures are not.
Last Agent to Sell the Property
Heartland Realty LLC License #471.021019 Listed on: 03/29/2021
Home Details
Home Type
- Single Family
Est. Annual Taxes
- $9,452
Lot Details
- 1.1 Acre Lot
- Fenced Yard
Home Design
- Ranch Style House
- Shingle Roof
- Siding
Interior Spaces
- Ceiling Fan
- Skylights
- Great Room
- River Views
Kitchen
- Stove
- Gas Range
- Microwave
- Dishwasher
- Disposal
Bedrooms and Bathrooms
- 5 Bedrooms
- Walk-In Closet
Laundry
- Laundry on main level
- Dryer
- Washer
Finished Basement
- Basement Fills Entire Space Under The House
- Exterior Basement Entry
- Sump Pump
Parking
- 4 Car Garage
- Driveway
Outdoor Features
- In Ground Pool
- Deck
- Patio
Schools
- Byron Elementary School
- Byron Middle School
- Byron High School 9-12
Utilities
- Forced Air Heating and Cooling System
- Heating System Uses Natural Gas
- Electric Water Heater
- Water Softener
Community Details
- Community Spa
Ownership History
Purchase Details
Home Financials for this Owner
Home Financials are based on the most recent Mortgage that was taken out on this home.Purchase Details
Home Financials for this Owner
Home Financials are based on the most recent Mortgage that was taken out on this home.Purchase Details
Home Financials for this Owner
Home Financials are based on the most recent Mortgage that was taken out on this home.Purchase Details
Home Financials for this Owner
Home Financials are based on the most recent Mortgage that was taken out on this home.Purchase Details
Purchase Details
Home Financials for this Owner
Home Financials are based on the most recent Mortgage that was taken out on this home.Similar Homes in Byron, IL
Home Values in the Area
Average Home Value in this Area
Purchase History
| Date | Type | Sale Price | Title Company |
|---|---|---|---|
| Warranty Deed | -- | None Available | |
| Warranty Deed | $428,000 | None Available | |
| Deed | $135,000 | -- | |
| Interfamily Deed Transfer | -- | None Available | |
| Interfamily Deed Transfer | -- | None Available | |
| Warranty Deed | $280,500 | None Available |
Mortgage History
| Date | Status | Loan Amount | Loan Type |
|---|---|---|---|
| Open | $342,400 | New Conventional | |
| Previous Owner | $285,000 | New Conventional | |
| Previous Owner | $25,000 | Balloon | |
| Previous Owner | $250,000 | New Conventional | |
| Previous Owner | $108,000 | New Conventional | |
| Previous Owner | $170,800 | New Conventional | |
| Previous Owner | $42,500 | Credit Line Revolving | |
| Previous Owner | $191,000 | New Conventional |
Property History
| Date | Event | Price | Change | Sq Ft Price |
|---|---|---|---|---|
| 05/28/2021 05/28/21 | Sold | $428,000 | -2.5% | $245 / Sq Ft |
| 04/25/2021 04/25/21 | Pending | -- | -- | -- |
| 04/22/2021 04/22/21 | Price Changed | $439,000 | -2.2% | $251 / Sq Ft |
| 03/29/2021 03/29/21 | For Sale | $449,000 | +232.6% | $257 / Sq Ft |
| 01/25/2018 01/25/18 | Sold | $135,000 | -40.0% | $83 / Sq Ft |
| 01/04/2018 01/04/18 | Pending | -- | -- | -- |
| 08/08/2016 08/08/16 | For Sale | $225,000 | -- | $138 / Sq Ft |
Tax History Compared to Growth
Tax History
| Year | Tax Paid | Tax Assessment Tax Assessment Total Assessment is a certain percentage of the fair market value that is determined by local assessors to be the total taxable value of land and additions on the property. | Land | Improvement |
|---|---|---|---|---|
| 2024 | $13,455 | $157,821 | $27,568 | $130,253 |
| 2023 | $12,650 | $150,034 | $26,208 | $123,826 |
| 2022 | $11,932 | $139,139 | $24,305 | $114,834 |
| 2021 | $11,131 | $132,038 | $23,732 | $108,306 |
| 2020 | $8,922 | $113,385 | $23,267 | $90,118 |
| 2019 | $9,453 | $109,816 | $22,535 | $87,281 |
| 2018 | $7,923 | $89,641 | $20,906 | $68,735 |
| 2017 | $6,879 | $89,641 | $20,906 | $68,735 |
| 2016 | $6,451 | $87,995 | $20,522 | $67,473 |
| 2015 | $6,116 | $85,184 | $19,866 | $65,318 |
| 2014 | $6,049 | $85,184 | $19,866 | $65,318 |
| 2013 | $6,342 | $86,280 | $20,122 | $66,158 |
Agents Affiliated with this Home
-

Seller's Agent in 2021
Carmelina Korasick
Heartland Realty LLC
(815) 289-0149
6 in this area
163 Total Sales
-
S
Buyer's Agent in 2021
Sherry Ackerman
EXIT Realty Redefined Maurer Group
(815) 608-6060
1 in this area
69 Total Sales
-

Seller's Agent in 2018
Kelli Wensky
DICKERSON & NIEMAN
(815) 543-7657
3 in this area
64 Total Sales
-
T
Buyer's Agent in 2018
Tiffany Cravatta
DICKERSON & NIEMAN
11 in this area
50 Total Sales
Map
Source: NorthWest Illinois Alliance of REALTORS®
MLS Number: 202101078
APN: 05-31-427-008
- 211 S Lafayette St
- 1016 W Blackhawk Dr
- 123 E 3rd St
- 4349 E Il Route 72
- 215 E 3rd St
- 217 E 3rd St
- 8890 Hales Corner Rd Rd
- 420 N Chestnut St
- 130 E 5th St
- 351 Mill Ridge Dr
- 363 Mill Ridge Dr
- 1424 Crimson Ridge Ln
- 7084 N River Rd
- 3894 E Whippoorwill Ln
- 00 E Ashelford Dr
- 00 E Ashelford Dr Unit LOT 8
- 6760 N Summit Dr
- 2030 Southfield Ln
- 8666 Riverview Dr
- 8703 Glacier Dr
