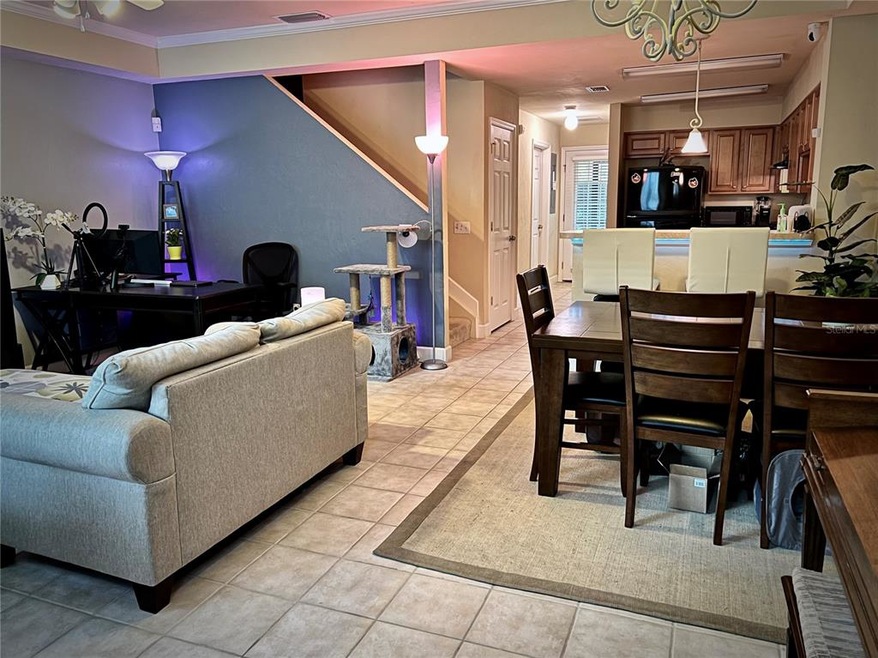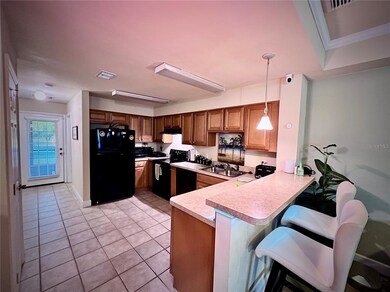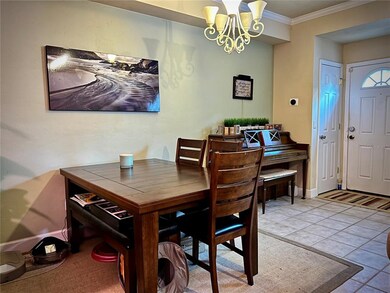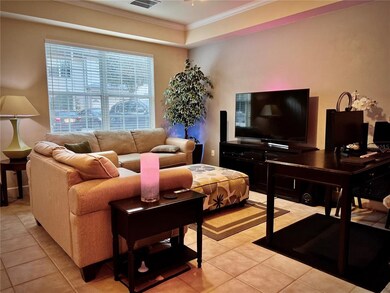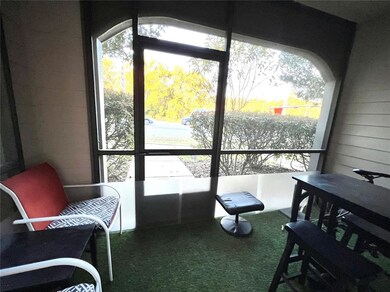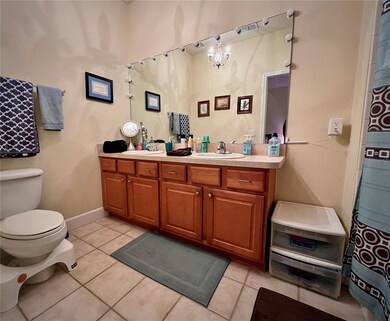
235 SE 16th Ave Unit 3 Gainesville, FL 32601
Highlights
- Open Floorplan
- Traditional Architecture
- Family Room Off Kitchen
- Eastside High School Rated A-
- High Ceiling
- Enclosed Patio or Porch
About This Home
As of December 2021Want to be near UF, Shands, Depot Park, the VA or the wonderful Main Street area? Secure this lovely, 2006 built, move-in ready 2 bedroom, 2.5 bathroom townhouse located in the quiet community of Beacon Hill. With over 1400 square feet, it is one of the largest 2 bedroom townhomes around. The spacious, open concept kitchen and living room is perfect for entertaining. There is plenty of counter space, lots of cabinets, a large pantry and matching upgraded black appliances. Each bedroom upstairs has its own ensuite for lots of privacy and its own walk in closet. The primary bedroom and bath are huge and the bath even has dual vanities and a jetted tub. There are 2 screened-in porches (one upstairs, one downstairs) to relax and shake the day’s cares away. The interior laundry room (yes, actual room, not a closet) is conveniently located off the kitchen and features a generous storage closet. All tile floors downstairs. Well cared for and ready for the next homeowner. This unit is convenient to UF, Shands, I-75, downtown Gainesville and so much more. This is the perfect location and can be yours before the end of the year!!
Last Agent to Sell the Property
MOMENTUM REALTY - GAINESVILLE License #3420573 Listed on: 11/19/2021

Property Details
Home Type
- Condominium
Est. Annual Taxes
- $1,422
Year Built
- Built in 2006
Lot Details
- Southwest Facing Home
HOA Fees
- $219 Monthly HOA Fees
Parking
- Open Parking
Home Design
- Traditional Architecture
- Slab Foundation
- Shingle Roof
- Cement Siding
Interior Spaces
- 1,406 Sq Ft Home
- 2-Story Property
- Open Floorplan
- High Ceiling
- Ceiling Fan
- Blinds
- Family Room Off Kitchen
Kitchen
- Eat-In Kitchen
- Cooktop
- Microwave
- Dishwasher
- Solid Wood Cabinet
- Disposal
Flooring
- Carpet
- Tile
Bedrooms and Bathrooms
- 2 Bedrooms
- Walk-In Closet
Laundry
- Laundry Room
- Dryer
- Washer
Outdoor Features
- Enclosed Patio or Porch
- Exterior Lighting
Schools
- Idylwild Elementary School
- Abraham Lincoln Middle School
- Eastside High School
Utilities
- Central Heating and Cooling System
- Thermostat
- Cable TV Available
Listing and Financial Details
- Down Payment Assistance Available
- Homestead Exemption
- Visit Down Payment Resource Website
- Assessor Parcel Number 15701-055-003
Community Details
Overview
- Association fees include maintenance structure
- Beacon Hill HOA, Phone Number (833) 477-5433
- Beacon Hill Condo Subdivision
Pet Policy
- Pet Size Limit
- 2 Pets Allowed
- Small pets allowed
Ownership History
Purchase Details
Home Financials for this Owner
Home Financials are based on the most recent Mortgage that was taken out on this home.Purchase Details
Home Financials for this Owner
Home Financials are based on the most recent Mortgage that was taken out on this home.Purchase Details
Home Financials for this Owner
Home Financials are based on the most recent Mortgage that was taken out on this home.Purchase Details
Purchase Details
Similar Homes in Gainesville, FL
Home Values in the Area
Average Home Value in this Area
Purchase History
| Date | Type | Sale Price | Title Company |
|---|---|---|---|
| Warranty Deed | $150,000 | Attorney | |
| Warranty Deed | $125,000 | Attorney | |
| Warranty Deed | $65,000 | Gibraltar Title Insurance Ag | |
| Warranty Deed | $45,000 | Attorney | |
| Deed | $148,600 | -- |
Mortgage History
| Date | Status | Loan Amount | Loan Type |
|---|---|---|---|
| Open | $142,500 | New Conventional | |
| Previous Owner | $121,250 | New Conventional | |
| Previous Owner | $45,000 | Credit Line Revolving |
Property History
| Date | Event | Price | Change | Sq Ft Price |
|---|---|---|---|---|
| 12/27/2021 12/27/21 | Sold | $150,000 | +20.0% | $107 / Sq Ft |
| 12/06/2021 12/06/21 | Off Market | $125,000 | -- | -- |
| 12/06/2021 12/06/21 | Off Market | $65,000 | -- | -- |
| 11/21/2021 11/21/21 | Pending | -- | -- | -- |
| 11/13/2021 11/13/21 | For Sale | $150,000 | +20.0% | $107 / Sq Ft |
| 06/24/2020 06/24/20 | Sold | $125,000 | 0.0% | $89 / Sq Ft |
| 05/22/2020 05/22/20 | Pending | -- | -- | -- |
| 05/22/2020 05/22/20 | For Sale | $125,000 | +92.3% | $89 / Sq Ft |
| 11/02/2012 11/02/12 | Sold | $65,000 | -17.7% | $46 / Sq Ft |
| 10/31/2012 10/31/12 | Pending | -- | -- | -- |
| 05/31/2012 05/31/12 | For Sale | $79,000 | -- | $56 / Sq Ft |
Tax History Compared to Growth
Tax History
| Year | Tax Paid | Tax Assessment Tax Assessment Total Assessment is a certain percentage of the fair market value that is determined by local assessors to be the total taxable value of land and additions on the property. | Land | Improvement |
|---|---|---|---|---|
| 2024 | $1,941 | $127,308 | -- | -- |
| 2023 | $1,941 | $123,600 | $0 | $0 |
| 2022 | $1,766 | $120,000 | $0 | $120,000 |
| 2021 | $1,482 | $105,000 | $0 | $105,000 |
| 2020 | $2,061 | $103,000 | $0 | $103,000 |
| 2019 | $1,964 | $97,700 | $0 | $97,700 |
| 2018 | $1,571 | $68,600 | $0 | $68,600 |
| 2017 | $1,612 | $68,600 | $0 | $68,600 |
| 2016 | $1,551 | $64,500 | $0 | $0 |
| 2015 | $1,583 | $64,500 | $0 | $0 |
| 2014 | $1,461 | $58,800 | $0 | $0 |
| 2013 | -- | $58,800 | $0 | $58,800 |
Agents Affiliated with this Home
-
K.C. Harder

Seller's Agent in 2021
K.C. Harder
MOMENTUM REALTY - GAINESVILLE
(352) 329-3340
214 Total Sales
-
Nancy Thornqvist

Buyer's Agent in 2021
Nancy Thornqvist
BHGRE THOMAS GROUP
(352) 538-5187
57 Total Sales
-
Juan Vega
J
Seller's Agent in 2020
Juan Vega
ARES REAL ESTATE SERVICES, LLC
(352) 214-0389
35 Total Sales
-
Todd Loeffler

Seller's Agent in 2012
Todd Loeffler
BOSSHARDT REALTY SERVICES LLC
(352) 514-3523
55 Total Sales
Map
Source: Stellar MLS
MLS Number: GC500929
APN: 15701-055-003
- 235 SE 16th Ave Unit 5
- 489 SE Williston Rd
- 105 SE 16th Ave Unit N103
- 127 SE 16th Ave Unit S105
- 109 SE 16th Ave Unit Q101
- 109 SE 16th Ave Unit Q301
- 89 SE 16th Ave Unit P102
- 75 SE 16th Ave Unit A204
- 77 SE 16th Ave Unit B101
- 2707 S Main St
- 3007 SW 4th Ct
- 3108 SW 2nd Ct
- 1715 SE 4th St
- 1740 SE 5th St
- 2506 SW 9th Dr
- TBD SW 16th Terrace
- 208 SE 3rd St
- 215 SE 3rd St
- 1156 SE 22nd Ave
- 0 SE 2nd St
