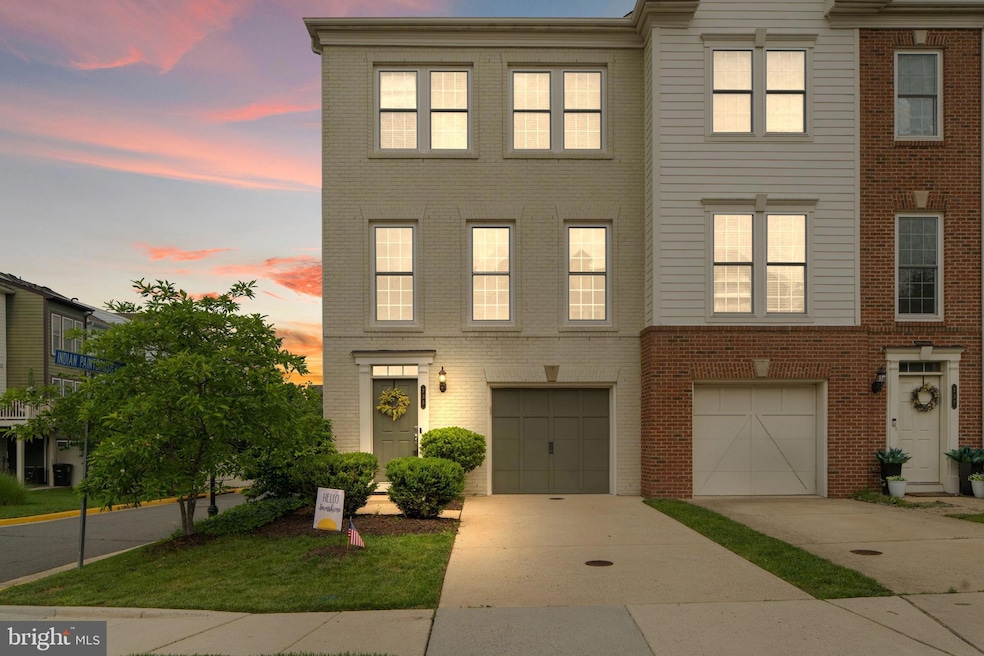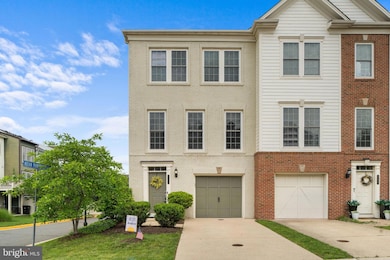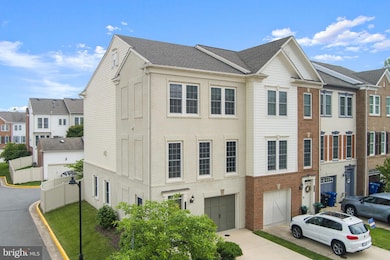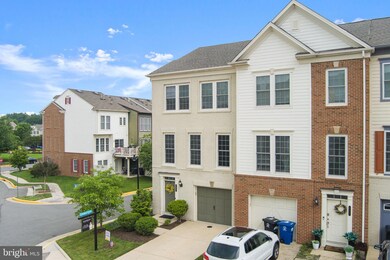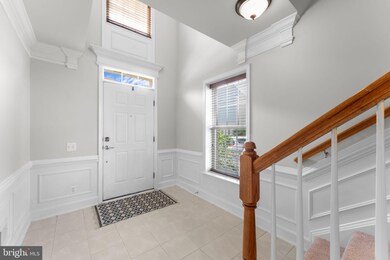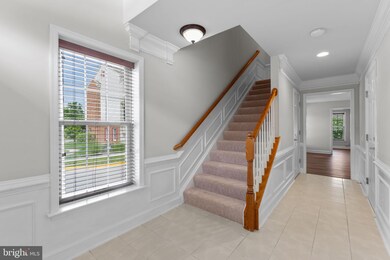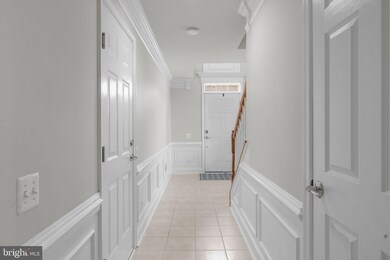
235 Star Violet Terrace Leesburg, VA 20175
Highlights
- Eat-In Gourmet Kitchen
- Open Floorplan
- Wood Flooring
- Loudoun County High School Rated A-
- Deck
- Upgraded Countertops
About This Home
As of July 2025Welcome to your next chapter in sought after Oaklawn! This rarely available end-unit townhome offers nearly 2,300 sq ft, 4 bedrooms, and 3.5 baths, plenty of room for everyone.
Step inside to a bright entryway featuring brand-new LVP flooring. This level includes flex space, a versatile bedroom and full bath, perfect for guests, in-laws, or a quiet home office setup. Freshly painted throughout.
Upstairs, the main level shines with hardwood floors and an open layout that’s great for both daily living and entertaining. The kitchen offers tons of space with granite countertops, a stylish backsplash, pantry, a cozy 2 sided fireplace and a sunny bump-out area that’s perfect for a casual dining space or cozy morning coffee nook. The open living and dining area gives you flexibility to make it your own.
The upper-level features brand-new carpet and a spacious owner’s suite with hardwood floors, California-style walk-in closet designed for organization, another bump-out ideal for comfy reading chairs, yoga mat, or whatever makes you feel at home.
Outside, enjoy a newly fenced yard, freshly power-washed house, deck and driveway/walk way, and plenty of space to relax or entertain. Major updates include a newer roof (2019) and HVAC (2017), so you can move in with peace of mind.
Oaklawn offers fantastic amenities including a pool, tennis and basketball courts, tot lots, and more. Plus, it’s just minutes to quaint downtown Leesburg, Wegmans, Dulles Greenway, restaurants, and the outlets!
Come take a look, this one checks all the boxes!
Townhouse Details
Home Type
- Townhome
Est. Annual Taxes
- $6,250
Year Built
- Built in 2008
HOA Fees
- $152 Monthly HOA Fees
Parking
- 1 Car Direct Access Garage
- Front Facing Garage
- Driveway
Home Design
- Permanent Foundation
- Masonry
Interior Spaces
- 2,244 Sq Ft Home
- Property has 3 Levels
- Open Floorplan
- Ceiling Fan
- Gas Fireplace
- Family Room Off Kitchen
- Combination Kitchen and Dining Room
Kitchen
- Eat-In Gourmet Kitchen
- Breakfast Area or Nook
- Gas Oven or Range
- Built-In Microwave
- Ice Maker
- Dishwasher
- Stainless Steel Appliances
- Upgraded Countertops
- Disposal
Flooring
- Wood
- Carpet
- Ceramic Tile
Bedrooms and Bathrooms
- En-Suite Bathroom
- Walk-In Closet
- Soaking Tub
Laundry
- Dryer
- Washer
Utilities
- Central Heating and Cooling System
- Humidifier
- Natural Gas Water Heater
Additional Features
- Deck
- 3,049 Sq Ft Lot
Listing and Financial Details
- Tax Lot 185A
- Assessor Parcel Number 233309396000
Community Details
Overview
- Oaklawn Subdivision
Recreation
- Community Pool
Ownership History
Purchase Details
Purchase Details
Home Financials for this Owner
Home Financials are based on the most recent Mortgage that was taken out on this home.Purchase Details
Home Financials for this Owner
Home Financials are based on the most recent Mortgage that was taken out on this home.Similar Homes in Leesburg, VA
Home Values in the Area
Average Home Value in this Area
Purchase History
| Date | Type | Sale Price | Title Company |
|---|---|---|---|
| Quit Claim Deed | -- | None Listed On Document | |
| Warranty Deed | $455,000 | Psr Title Llc | |
| Special Warranty Deed | $373,925 | -- |
Mortgage History
| Date | Status | Loan Amount | Loan Type |
|---|---|---|---|
| Previous Owner | $104,202 | VA | |
| Previous Owner | $399,748 | Stand Alone Refi Refinance Of Original Loan | |
| Previous Owner | $399,937 | VA | |
| Previous Owner | $352,653 | FHA | |
| Previous Owner | $373,524 | FHA | |
| Previous Owner | $368,004 | FHA | |
| Previous Owner | $355,228 | New Conventional |
Property History
| Date | Event | Price | Change | Sq Ft Price |
|---|---|---|---|---|
| 07/18/2025 07/18/25 | Sold | $645,000 | 0.0% | $287 / Sq Ft |
| 06/26/2025 06/26/25 | Pending | -- | -- | -- |
| 06/21/2025 06/21/25 | Price Changed | $645,000 | -2.1% | $287 / Sq Ft |
| 06/11/2025 06/11/25 | For Sale | $659,000 | +44.8% | $294 / Sq Ft |
| 05/14/2019 05/14/19 | Sold | $455,000 | +1.1% | $200 / Sq Ft |
| 03/27/2019 03/27/19 | Pending | -- | -- | -- |
| 03/22/2019 03/22/19 | For Sale | $449,900 | -1.1% | $197 / Sq Ft |
| 03/15/2019 03/15/19 | Off Market | $455,000 | -- | -- |
Tax History Compared to Growth
Tax History
| Year | Tax Paid | Tax Assessment Tax Assessment Total Assessment is a certain percentage of the fair market value that is determined by local assessors to be the total taxable value of land and additions on the property. | Land | Improvement |
|---|---|---|---|---|
| 2024 | $5,187 | $599,620 | $183,500 | $416,120 |
| 2023 | $5,052 | $577,420 | $183,500 | $393,920 |
| 2022 | $4,779 | $536,990 | $158,500 | $378,490 |
| 2021 | $4,623 | $471,700 | $143,500 | $328,200 |
| 2020 | $4,476 | $432,480 | $128,500 | $303,980 |
| 2019 | $4,437 | $424,590 | $128,500 | $296,090 |
| 2018 | $4,291 | $395,440 | $113,500 | $281,940 |
| 2017 | $4,318 | $383,820 | $113,500 | $270,320 |
| 2016 | $4,270 | $372,890 | $0 | $0 |
| 2015 | $686 | $261,200 | $0 | $261,200 |
| 2014 | $656 | $255,200 | $0 | $255,200 |
Agents Affiliated with this Home
-
Kelly Snell

Seller's Agent in 2025
Kelly Snell
Samson Properties
(571) 213-8297
4 in this area
90 Total Sales
-
Keren Jayne

Buyer's Agent in 2025
Keren Jayne
Pearson Smith Realty, LLC
(703) 894-7309
11 in this area
75 Total Sales
-
Anna Buckwalter

Seller's Agent in 2019
Anna Buckwalter
Samson Properties
(703) 687-7830
1 Total Sale
Map
Source: Bright MLS
MLS Number: VALO2098362
APN: 233-30-9396
- 542 Glade Fern Terrace SE
- 209 Jennings Ct SE
- 347 Pink Azalea Terrace SE
- 817 Duncan Place SE
- 221 Shirley Square SE
- 512 Sunset View Terrace SE Unit 204
- 512 Sunset View Terrace SE Unit 302
- 505 Sunset View Terrace SE Unit 304
- 508 Sunset View Terrace SE Unit 201
- 503 Sunset View Terrace SE Unit 102
- 118 Dalhart Dr SE
- 653 Constellation Square SE Unit J
- 347 Caldwell Terrace SE
- 831 Vanderbilt Terrace SE
- 673 Constellation Square SE Unit H
- 206 Greenhow Ct SE
- 665 Constellation Square SE Unit E
- 103 Claude Ct SE
- 102 Roy Ct SE
- 831 Macalister Dr SE
