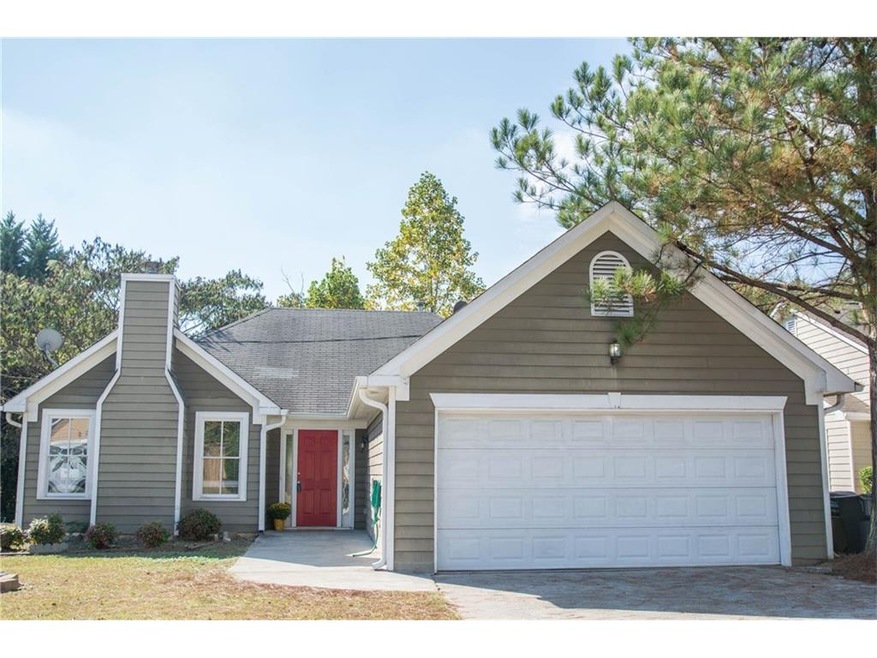
$389,000
- 3 Beds
- 2 Baths
- 1,836 Sq Ft
- 402 Johannah Place SW
- Lilburn, GA
Welcome home to this beautiful 4-sided brick home located in Hanarry Estates in Lilburn. Upon entry into the foyer, you're greeted by a spacious living area with NEW PAINT throughout, hardwood flooring, and a cozy, brick fireplace. There is an additional living room which could be used as flex/ office area as well as a dining room for hosting family gatherings. The kitchen has plenty of
Robin Trammell RE/MAX Center
