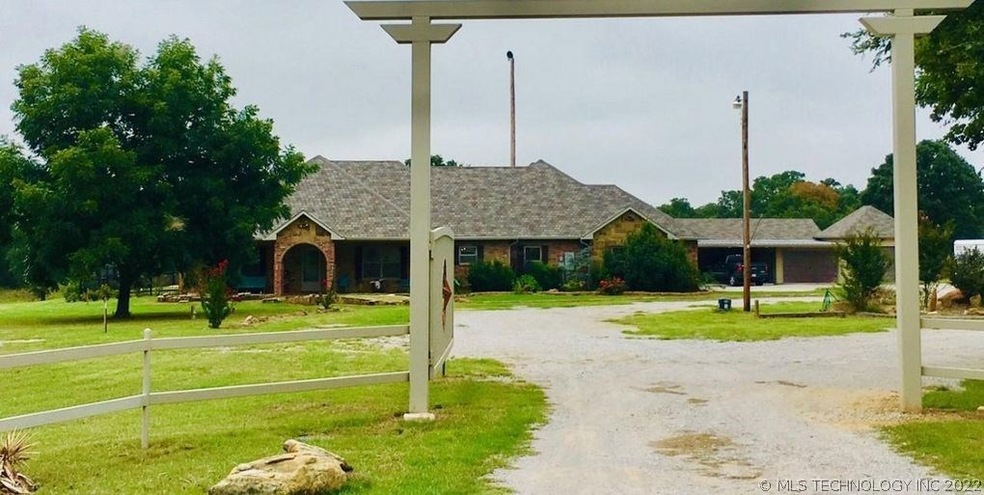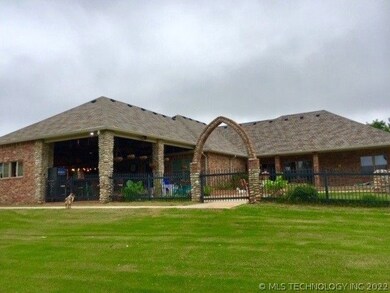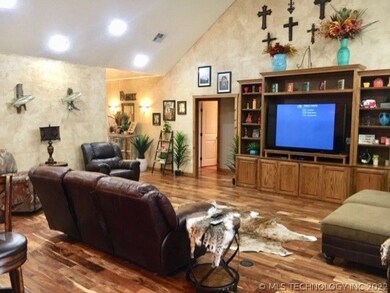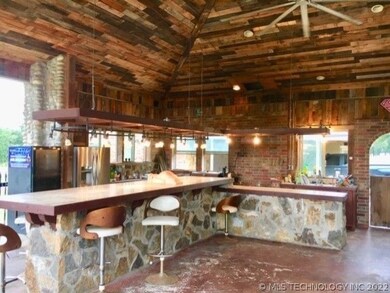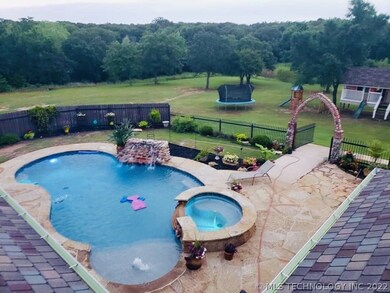
235 Timber Rd Ardmore, OK 73401
Highlights
- Horses Allowed On Property
- In Ground Pool
- Outdoor Fireplace
- Lone Grove Intermediate School Rated A-
- Vaulted Ceiling
- Wood Flooring
About This Home
As of September 2021Spacious custom home with large detached workshop, nice in-ground pool with hot tub and water fall. Large kids playhouse, outdoor kitchen/smokehouse under roof. The land is over 5 acres and has a large pond. Listing agent was Eric Taliaferro Platinum Realty Ardmore. Sold by Shawn Stovall - Active Real Estate
Last Agent to Sell the Property
Active Real Estate License #137653 Listed on: 06/12/2020
Home Details
Home Type
- Single Family
Est. Annual Taxes
- $5,093
Year Built
- Built in 2012
Lot Details
- 5.81 Acre Lot
- North Facing Home
- Sloped Lot
- Additional Land
Parking
- 2 Car Garage
- Parking Storage or Cabinetry
- Workshop in Garage
Home Design
- Slab Foundation
- Wood Frame Construction
- Fiberglass Roof
- Asphalt
- Stone
Interior Spaces
- 2,976 Sq Ft Home
- 1-Story Property
- Vaulted Ceiling
- Ceiling Fan
- Gas Log Fireplace
- Casement Windows
- Insulated Doors
- Electric Dryer Hookup
- Attic
Kitchen
- Oven
- Built-In Range
- Dishwasher
- Concrete Kitchen Countertops
- Disposal
Flooring
- Wood
- Carpet
- Concrete
Bedrooms and Bathrooms
- 4 Bedrooms
Home Security
- Security System Leased
- Fire and Smoke Detector
Eco-Friendly Details
- Energy-Efficient Insulation
- Energy-Efficient Doors
Pool
- In Ground Pool
- Spa
- Gunite Pool
Outdoor Features
- Covered patio or porch
- Outdoor Fireplace
- Outdoor Kitchen
- Fire Pit
- Exterior Lighting
- Separate Outdoor Workshop
- Storm Cellar or Shelter
- Outdoor Grill
- Rain Gutters
Schools
- Lone Grove Elementary School
- Lone Grove High School
Horse Facilities and Amenities
- Horses Allowed On Property
Utilities
- Zoned Cooling
- Multiple Heating Units
- Electric Water Heater
- Septic Tank
Community Details
Overview
- No Home Owners Association
- Carter Co Unplatted Subdivision
Recreation
- Community Spa
Ownership History
Purchase Details
Home Financials for this Owner
Home Financials are based on the most recent Mortgage that was taken out on this home.Purchase Details
Home Financials for this Owner
Home Financials are based on the most recent Mortgage that was taken out on this home.Purchase Details
Home Financials for this Owner
Home Financials are based on the most recent Mortgage that was taken out on this home.Purchase Details
Purchase Details
Purchase Details
Purchase Details
Similar Homes in Ardmore, OK
Home Values in the Area
Average Home Value in this Area
Purchase History
| Date | Type | Sale Price | Title Company |
|---|---|---|---|
| Warranty Deed | $518,000 | Stewart Title Of Ok Inc | |
| Warranty Deed | $425,000 | Stewart Title Guaranty Co | |
| Joint Tenancy Deed | $33,500 | -- | |
| Warranty Deed | $55,000 | -- | |
| Warranty Deed | $1,500 | -- | |
| Warranty Deed | $3,200 | -- | |
| Warranty Deed | $12,000 | -- |
Mortgage History
| Date | Status | Loan Amount | Loan Type |
|---|---|---|---|
| Open | $323,566 | Purchase Money Mortgage | |
| Previous Owner | $425,000 | New Conventional | |
| Previous Owner | $214,709 | Commercial | |
| Previous Owner | $57,885 | Unknown | |
| Previous Owner | $115,540 | Unknown | |
| Previous Owner | $76,021 | Construction | |
| Previous Owner | $29,391 | New Conventional |
Property History
| Date | Event | Price | Change | Sq Ft Price |
|---|---|---|---|---|
| 09/13/2021 09/13/21 | Sold | $518,000 | -3.5% | $174 / Sq Ft |
| 07/01/2021 07/01/21 | Pending | -- | -- | -- |
| 07/01/2021 07/01/21 | For Sale | $537,000 | +26.4% | $180 / Sq Ft |
| 06/12/2020 06/12/20 | Sold | $425,000 | 0.0% | $143 / Sq Ft |
| 06/12/2020 06/12/20 | Pending | -- | -- | -- |
| 06/12/2020 06/12/20 | For Sale | $425,000 | -- | $143 / Sq Ft |
Tax History Compared to Growth
Tax History
| Year | Tax Paid | Tax Assessment Tax Assessment Total Assessment is a certain percentage of the fair market value that is determined by local assessors to be the total taxable value of land and additions on the property. | Land | Improvement |
|---|---|---|---|---|
| 2024 | $6,634 | $64,218 | $5,722 | $58,496 |
| 2023 | $6,418 | $62,160 | $5,366 | $56,794 |
| 2022 | $6,329 | $62,160 | $5,366 | $56,794 |
| 2021 | $5,310 | $51,000 | $5,366 | $45,634 |
| 2020 | $5,255 | $51,769 | $4,847 | $46,922 |
| 2019 | $5,093 | $50,261 | $3,960 | $46,301 |
| 2018 | $5,104 | $49,881 | $3,960 | $45,921 |
| 2017 | $4,956 | $48,676 | $3,960 | $44,716 |
| 2016 | $5,062 | $49,819 | $3,960 | $45,859 |
| 2015 | $4,925 | $43,809 | $3,960 | $39,849 |
| 2014 | $4,893 | $42,533 | $3,960 | $38,573 |
Agents Affiliated with this Home
-
Shawn Stovall

Seller's Agent in 2021
Shawn Stovall
Active Real Estate
(580) 564-5167
288 Total Sales
-
Trey Rateliff

Buyer's Agent in 2021
Trey Rateliff
Claudia & Carolyn Realty Group
(580) 223-6842
8 Total Sales
Map
Source: MLS Technology
MLS Number: 2021501
APN: 2990-12-05S-01W-1-005-00
- 4012 Meridian Rd
- 922 Oak Ridge St
- 1199 Newport Rd
- 0 Kelly Ln
- 00 Bob White Rd
- 0 High Chaparal Dr Unit 2525272
- 178 Sonora St
- 0 Durango St
- 196 High Chaparal Dr
- 0 Tanglewood Ct Unit 2529002
- 7023 Myall Rd
- 145 Cross Creek Cir
- 40 Whipperwill St
- 20 Whipperwill St
- 0000 Chadwick Ln
- 0 Evergreen St
- 9663 Myall
- 150 Whipperwill St
- 563 Abshire Cir
- 1037 Evergreen St
