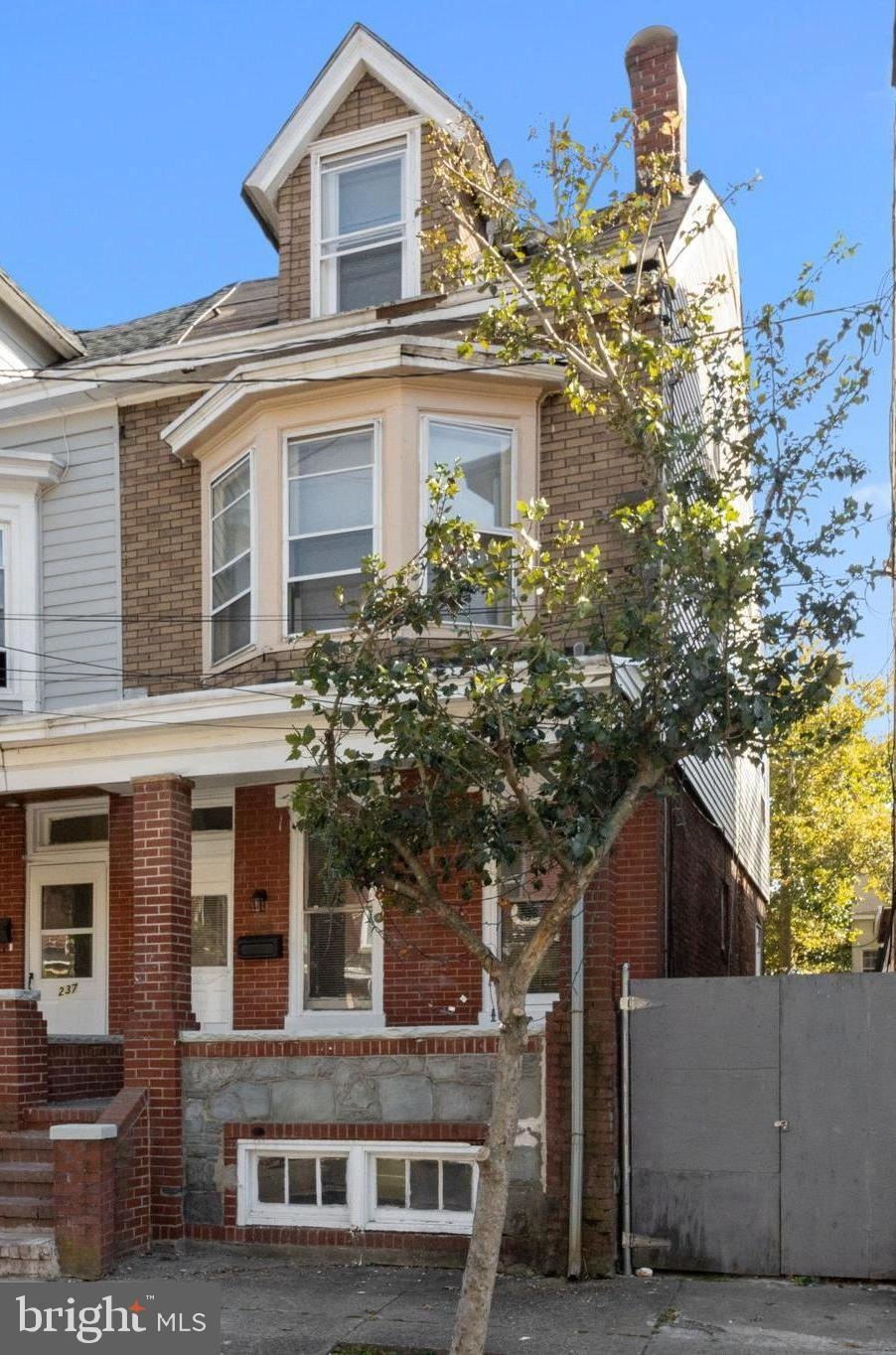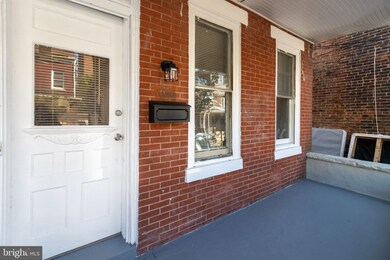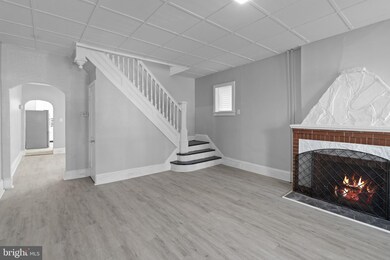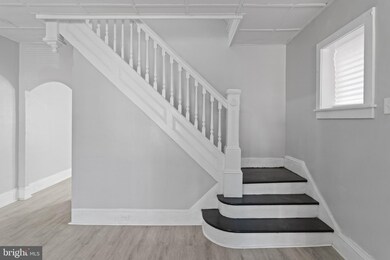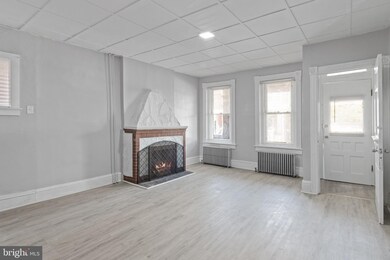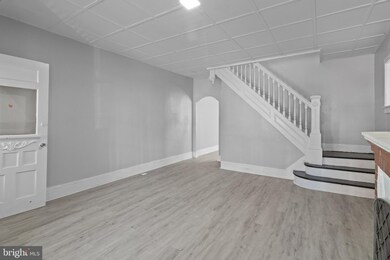
235 Tyler St Trenton, NJ 08609
Greenwood & Hamilton NeighborhoodEstimated Value: $205,832 - $287,000
Highlights
- Straight Thru Architecture
- No HOA
- Eat-In Kitchen
- Bonus Room
- Formal Dining Room
- Living Room
About This Home
As of March 2022Big beautiful city home with-in walking distance to trains and public transportation. This home is freshly painted in contemporary colors and boasts an abundance of windows and high ceilings throughout, Upon entering the large Livingroom you'll be warmed by a wood burning fireplace. The formal Dining room leads to the newly updated Kitchen boasting granite counter tops, tile backsplash and stainless appliances. The elegant stairway to the 2nd level brings you to the sunny Master bedroom featuring bay windows. Off the hallway you'll find a gorgeous remodeled Bath featuring a walk-in shower w/glass doors. Bedrooms 2 & 3 complete this level. But wait, there's more! Another stairway brings you to Bedrooms 4 & 5, both with replaced windows. All new flooring throughout and a convenient main floor Laundry with washer and dryer. Last but not least is the partially finished basement, offering a bonus room, great for gaming, or anything really, and the second full Bath, brand new, with another walk-in shower. Don't miss the opportunity to own this home while the interest rates are low.
Townhouse Details
Home Type
- Townhome
Est. Annual Taxes
- $3,676
Year Built
- Built in 1908
Lot Details
- 1,380 Sq Ft Lot
- Lot Dimensions are 15.00 x 92.00
- Back Yard Fenced
Parking
- On-Street Parking
Home Design
- Straight Thru Architecture
- Brick Exterior Construction
- Concrete Perimeter Foundation
Interior Spaces
- 1,870 Sq Ft Home
- Property has 3 Levels
- Wood Burning Fireplace
- Living Room
- Formal Dining Room
- Bonus Room
- Eat-In Kitchen
- Partially Finished Basement
Bedrooms and Bathrooms
- 5 Bedrooms
- En-Suite Primary Bedroom
Laundry
- Laundry Room
- Laundry on main level
Utilities
- Radiator
- Hot Water Baseboard Heater
- Natural Gas Water Heater
Community Details
- No Home Owners Association
Listing and Financial Details
- Tax Lot 00038
- Assessor Parcel Number 11-13803-00038
Ownership History
Purchase Details
Home Financials for this Owner
Home Financials are based on the most recent Mortgage that was taken out on this home.Purchase Details
Home Financials for this Owner
Home Financials are based on the most recent Mortgage that was taken out on this home.Similar Homes in Trenton, NJ
Home Values in the Area
Average Home Value in this Area
Purchase History
| Date | Buyer | Sale Price | Title Company |
|---|---|---|---|
| Rivera Waleska | $165,000 | Monarch Title | |
| Johnson Otis | $75,000 | -- |
Mortgage History
| Date | Status | Borrower | Loan Amount |
|---|---|---|---|
| Previous Owner | Rivera Waleska | $162,011 | |
| Previous Owner | Johnson Otis | $67,500 |
Property History
| Date | Event | Price | Change | Sq Ft Price |
|---|---|---|---|---|
| 03/15/2022 03/15/22 | Sold | $165,000 | 0.0% | $88 / Sq Ft |
| 11/19/2021 11/19/21 | Pending | -- | -- | -- |
| 09/29/2021 09/29/21 | For Sale | $165,000 | -- | $88 / Sq Ft |
Tax History Compared to Growth
Tax History
| Year | Tax Paid | Tax Assessment Tax Assessment Total Assessment is a certain percentage of the fair market value that is determined by local assessors to be the total taxable value of land and additions on the property. | Land | Improvement |
|---|---|---|---|---|
| 2024 | $6,886 | $89,500 | $16,300 | $73,200 |
| 2023 | $6,886 | $123,700 | $16,300 | $107,400 |
| 2022 | $3,613 | $66,200 | $16,300 | $49,900 |
| 2021 | $3,676 | $66,200 | $16,300 | $49,900 |
| 2020 | $3,664 | $66,200 | $16,300 | $49,900 |
| 2019 | $3,605 | $66,200 | $16,300 | $49,900 |
| 2018 | $3,451 | $66,200 | $16,300 | $49,900 |
| 2017 | $3,280 | $66,200 | $16,300 | $49,900 |
| 2016 | $3,509 | $61,000 | $11,700 | $49,300 |
| 2015 | $3,497 | $61,000 | $11,700 | $49,300 |
| 2014 | $3,481 | $61,000 | $11,700 | $49,300 |
Agents Affiliated with this Home
-
Debra Chmieleski

Seller's Agent in 2022
Debra Chmieleski
Coldwell Banker Hearthside
(215) 932-4443
1 in this area
20 Total Sales
-
Maricarmen Barrientos

Buyer's Agent in 2022
Maricarmen Barrientos
Weichert Corporate
(609) 638-7747
1 in this area
37 Total Sales
Map
Source: Bright MLS
MLS Number: NJME2005718
APN: 11-13803-0000-00038
