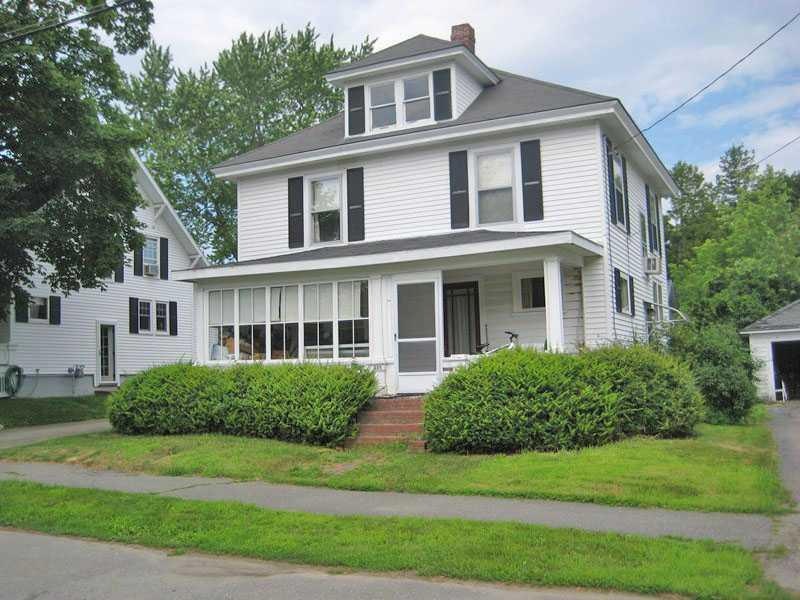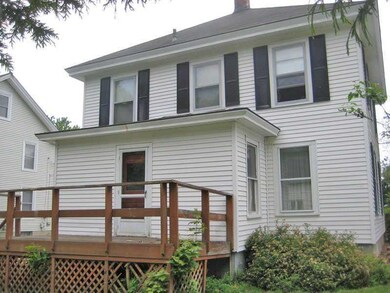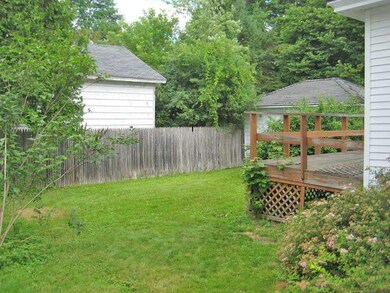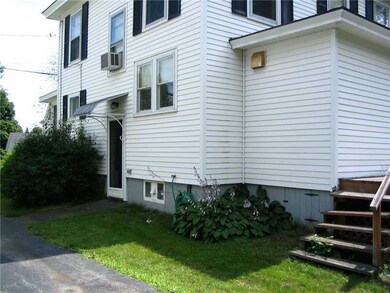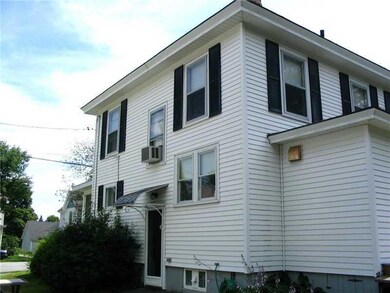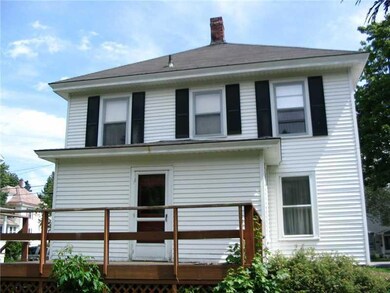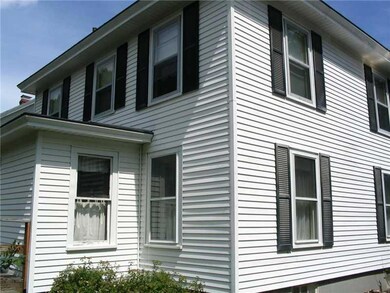
$274,500
- 3 Beds
- 1 Bath
- 1,260 Sq Ft
- 30 Munroe St
- Bangor, ME
Charming 3-Bedroom in Bangor's Sought-After Fairmount NeighborhoodWelcome to this beautifully updated 3-bedroom, 1-bath home nestled in the heart of Fairmount—a quiet, tree-lined neighborhood known for its charm and convenience. Step inside to find gleaming hardwood floors throughout, fresh paint, and a warm, inviting layout. A brand new refrigerator and electric stove make the kitchen move-in
Marjorie Turner True North Realty, Inc.
