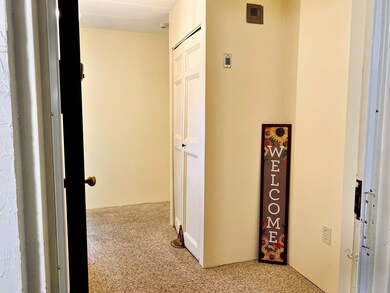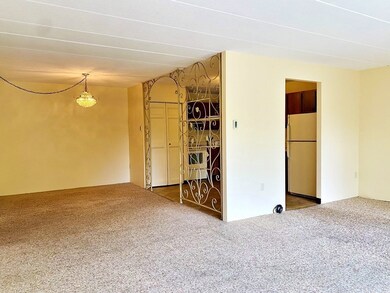
The Regal 235 Winthrop St Unit 3307 Medford, MA 02155
Downtown Medford NeighborhoodHighlights
- Medical Services
- Open Floorplan
- Jogging Path
- In Ground Pool
- Property is near public transit
- 3-minute walk to Veterans Memorial Park
About This Home
As of May 2025Buyer withdrew - Could this be your New Home? This charming and sunny condo, has a Master Bedroom with sliding doors that leads to a private balcony. Second bedroom also has access to the balcony, and has plenty of closet space. Open concept throughout the dining and living area, also with access to private balcony. Laundry In-Unit and it is priced to make it your own! Building amenities include an in-ground swimming pool, gym, meeting room for small gatherings, common areas inside and out, and more. Not to mention, this property is situated in a great location. In the area you will find public schools, as well as St. Josephs Private school. Historic areas such as Veterans Memorial Park. Mystic Valley River and Lake. Located just outside of Downtown Medford, 6 miles away from Boston, and has Walking/Biking trails. Come and see it for yourselves!
Last Agent to Sell the Property
Keller Williams Realty Evolution Listed on: 11/09/2023

Property Details
Home Type
- Condominium
Est. Annual Taxes
- $3,909
Year Built
- Built in 1979
Lot Details
- Near Conservation Area
- Two or More Common Walls
HOA Fees
- $449 Monthly HOA Fees
Home Design
- Brick Exterior Construction
- Shingle Roof
Interior Spaces
- 1,150 Sq Ft Home
- 1-Story Property
- Open Floorplan
- Basement
Kitchen
- Breakfast Bar
- Dishwasher
- Trash Compactor
- Disposal
Flooring
- Wall to Wall Carpet
- Concrete
- Ceramic Tile
- Vinyl
Bedrooms and Bathrooms
- 2 Bedrooms
- Walk-In Closet
- 2 Full Bathrooms
- Bathtub with Shower
- Separate Shower
Laundry
- Laundry in unit
- Dryer
- Washer
Home Security
- Intercom
- Door Monitored By TV
Parking
- 2 Car Parking Spaces
- Leased Parking
- Guest Parking
- Off-Street Parking
- Assigned Parking
Accessible Home Design
- Level Entry For Accessibility
Outdoor Features
- In Ground Pool
- Balcony
Location
- Property is near public transit
- Property is near schools
Schools
- Brooks Elementary School
- Andrew's Middle School
- Medford High School
Utilities
- Cooling System Mounted In Outer Wall Opening
- Electric Baseboard Heater
Listing and Financial Details
- Assessor Parcel Number M:L07 B:1A31,637632
Community Details
Overview
- Optional Additional Fees: 10
- Other Mandatory Fees include Additional Parking Space
- Association fees include water, sewer, security, maintenance structure, ground maintenance, snow removal, reserve funds
- 84 Units
- High-Rise Condominium
- Regal Condominiums Community
Amenities
- Medical Services
- Common Area
- Shops
- Coin Laundry
- Elevator
- Community Storage Space
Recreation
- Community Pool
- Park
- Jogging Path
- Bike Trail
Pet Policy
- No Pets Allowed
Security
- Resident Manager or Management On Site
Ownership History
Purchase Details
Home Financials for this Owner
Home Financials are based on the most recent Mortgage that was taken out on this home.Purchase Details
Similar Homes in the area
Home Values in the Area
Average Home Value in this Area
Purchase History
| Date | Type | Sale Price | Title Company |
|---|---|---|---|
| Deed | $655,000 | None Available | |
| Land Court Massachusetts | $36,000 | -- | |
| Land Court Massachusetts | $36,000 | -- |
Mortgage History
| Date | Status | Loan Amount | Loan Type |
|---|---|---|---|
| Open | $524,000 | Purchase Money Mortgage |
Property History
| Date | Event | Price | Change | Sq Ft Price |
|---|---|---|---|---|
| 05/02/2025 05/02/25 | Sold | $655,000 | +9.2% | $570 / Sq Ft |
| 04/04/2025 04/04/25 | Pending | -- | -- | -- |
| 03/24/2025 03/24/25 | For Sale | $600,000 | +39.5% | $522 / Sq Ft |
| 02/14/2024 02/14/24 | Sold | $430,000 | -8.5% | $374 / Sq Ft |
| 01/16/2024 01/16/24 | Pending | -- | -- | -- |
| 01/06/2024 01/06/24 | Price Changed | $470,000 | 0.0% | $409 / Sq Ft |
| 01/06/2024 01/06/24 | For Sale | $470,000 | -2.1% | $409 / Sq Ft |
| 11/29/2023 11/29/23 | Pending | -- | -- | -- |
| 11/09/2023 11/09/23 | For Sale | $480,000 | -- | $417 / Sq Ft |
Tax History Compared to Growth
Tax History
| Year | Tax Paid | Tax Assessment Tax Assessment Total Assessment is a certain percentage of the fair market value that is determined by local assessors to be the total taxable value of land and additions on the property. | Land | Improvement |
|---|---|---|---|---|
| 2025 | $3,743 | $425,300 | $0 | $425,300 |
| 2024 | $4,247 | $498,500 | $0 | $498,500 |
| 2023 | $3,909 | $451,900 | $0 | $451,900 |
| 2022 | $4,227 | $469,200 | $0 | $469,200 |
| 2021 | $4,037 | $429,000 | $0 | $429,000 |
| 2020 | $3,853 | $419,700 | $0 | $419,700 |
| 2019 | $3,404 | $354,600 | $0 | $354,600 |
| 2018 | $3,772 | $368,400 | $0 | $368,400 |
| 2017 | $3,691 | $349,500 | $0 | $349,500 |
| 2016 | $3,242 | $289,700 | $0 | $289,700 |
| 2015 | $3,119 | $266,600 | $0 | $266,600 |
Agents Affiliated with this Home
-
Yanling Zeng

Seller's Agent in 2025
Yanling Zeng
Quintess Real Estate
(508) 579-2586
1 in this area
75 Total Sales
-
Jill Fitzpatrick

Buyer's Agent in 2025
Jill Fitzpatrick
Century 21 North East
(781) 475-2766
1 in this area
83 Total Sales
-
Felicia Bamaca
F
Seller's Agent in 2024
Felicia Bamaca
Keller Williams Realty Evolution
1 in this area
4 Total Sales
-
Renee Guo
R
Buyer's Agent in 2024
Renee Guo
Peace of Mind Realty
1 in this area
8 Total Sales
About The Regal
Map
Source: MLS Property Information Network (MLS PIN)
MLS Number: 73178951
APN: MEDF-000007-000000-L000001A-000031
- 235 Winthrop St Unit 4407
- 235 Winthrop St Unit 5512
- 262 Winthrop St
- 12 Rural Ave
- 2374 Mystic Valley Pkwy
- 46 Boynton Rd
- 23 Alto Dr
- 154 Summer St Unit 154
- 150 Traincroft NW
- 1 S Street Ct Unit 1
- 87 Summer St
- 8 Brookings St
- 6 Wolcott St
- 57 Summer St
- 28 Main St Unit 4
- 66 Bradlee Rd
- 54 Forest St Unit 411
- 67 Prescott St
- 2218 Mystic Valley Pkwy
- 73 Cedar Rd






