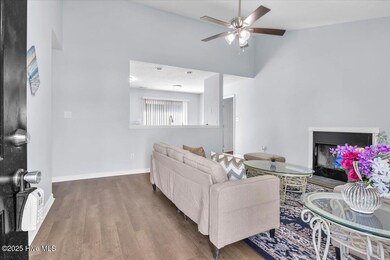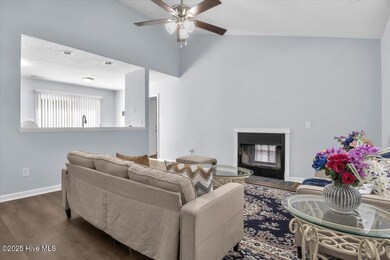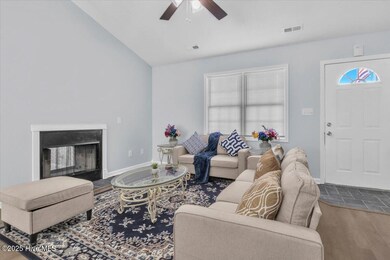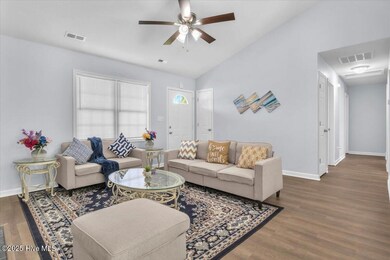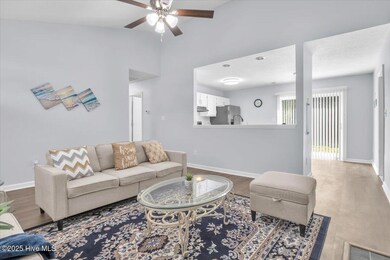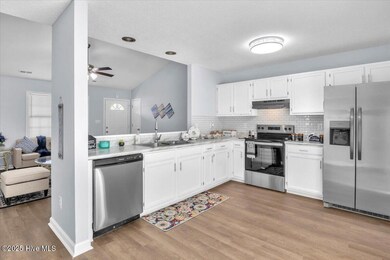
235 Zachary Ln Hubert, NC 28539
Hubert NeighborhoodHighlights
- Above Ground Pool
- Mud Room
- Formal Dining Room
- 1 Fireplace
- No HOA
- Porch
About This Home
As of June 2025Beautifully remodeled 4-bedroom, 3-bath home with 1,494 heated square feet in a quiet Hubert neighborhood. Recent updates include fresh modern gray paint, new laminate flooring throughout, and more. This spacious home offers a functional layout, including a bright living area and three full bathrooms--perfect for your enjoyment. Enjoy outdoor living with a large yard and an above-ground pool, ideal for summer fun and entertaining. Conveniently located near Camp Lejeune, local schools, and coastal attractions. Don't miss this move-in ready home--schedule your showing today!
Last Agent to Sell the Property
ERA Live Moore - Jacksonville License #269988 Listed on: 05/08/2025
Home Details
Home Type
- Single Family
Est. Annual Taxes
- $1,140
Year Built
- Built in 1998
Lot Details
- 0.54 Acre Lot
- Lot Dimensions are 90'x274'x46'x45'x284'
- Chain Link Fence
- Property is zoned R-10
Home Design
- Slab Foundation
- Wood Frame Construction
- Metal Roof
- Stick Built Home
Interior Spaces
- 1,494 Sq Ft Home
- 1-Story Property
- Ceiling Fan
- 1 Fireplace
- Blinds
- Mud Room
- Formal Dining Room
- Luxury Vinyl Plank Tile Flooring
- Pull Down Stairs to Attic
- Dishwasher
Bedrooms and Bathrooms
- 4 Bedrooms
- 3 Full Bathrooms
- Walk-in Shower
Parking
- Driveway
- Paved Parking
- On-Site Parking
Outdoor Features
- Above Ground Pool
- Patio
- Porch
Schools
- Sand Ridge Elementary School
- Swansboro Middle School
- Swansboro High School
Utilities
- Heat Pump System
- Electric Water Heater
Community Details
- No Home Owners Association
- Foxtrace Subdivision
Listing and Financial Details
- Assessor Parcel Number 1308h-126
Ownership History
Purchase Details
Home Financials for this Owner
Home Financials are based on the most recent Mortgage that was taken out on this home.Purchase Details
Home Financials for this Owner
Home Financials are based on the most recent Mortgage that was taken out on this home.Purchase Details
Home Financials for this Owner
Home Financials are based on the most recent Mortgage that was taken out on this home.Purchase Details
Home Financials for this Owner
Home Financials are based on the most recent Mortgage that was taken out on this home.Similar Homes in Hubert, NC
Home Values in the Area
Average Home Value in this Area
Purchase History
| Date | Type | Sale Price | Title Company |
|---|---|---|---|
| Warranty Deed | $245,000 | None Listed On Document | |
| Warranty Deed | $245,000 | None Listed On Document | |
| Warranty Deed | $170,000 | None Listed On Document | |
| Warranty Deed | $170,000 | None Listed On Document | |
| Warranty Deed | $155,000 | None Available | |
| Warranty Deed | $111,500 | None Available |
Mortgage History
| Date | Status | Loan Amount | Loan Type |
|---|---|---|---|
| Open | $252,981 | VA | |
| Closed | $252,981 | VA | |
| Previous Owner | $136,000 | New Conventional | |
| Previous Owner | $158,332 | VA | |
| Previous Owner | $90,130 | New Conventional | |
| Previous Owner | $105,349 | VA | |
| Previous Owner | $11,099 | Unknown | |
| Previous Owner | $105,214 | VA |
Property History
| Date | Event | Price | Change | Sq Ft Price |
|---|---|---|---|---|
| 06/27/2025 06/27/25 | Sold | $244,900 | 0.0% | $164 / Sq Ft |
| 05/10/2025 05/10/25 | Pending | -- | -- | -- |
| 05/08/2025 05/08/25 | For Sale | $244,900 | +58.0% | $164 / Sq Ft |
| 11/16/2019 11/16/19 | Sold | $155,000 | 0.0% | $105 / Sq Ft |
| 10/05/2019 10/05/19 | Pending | -- | -- | -- |
| 09/19/2019 09/19/19 | For Sale | $155,000 | 0.0% | $105 / Sq Ft |
| 08/21/2017 08/21/17 | Rented | $950 | 0.0% | -- |
| 08/21/2017 08/21/17 | For Rent | $950 | 0.0% | -- |
| 02/29/2016 02/29/16 | Rented | $950 | 0.0% | -- |
| 01/30/2016 01/30/16 | Under Contract | -- | -- | -- |
| 11/11/2015 11/11/15 | For Rent | $950 | -- | -- |
Tax History Compared to Growth
Tax History
| Year | Tax Paid | Tax Assessment Tax Assessment Total Assessment is a certain percentage of the fair market value that is determined by local assessors to be the total taxable value of land and additions on the property. | Land | Improvement |
|---|---|---|---|---|
| 2025 | $1,140 | $174,115 | $40,000 | $134,115 |
| 2024 | $1,140 | $174,115 | $40,000 | $134,115 |
| 2023 | $1,140 | $174,115 | $40,000 | $134,115 |
| 2022 | $1,140 | $174,115 | $40,000 | $134,115 |
| 2021 | $912 | $129,320 | $30,000 | $99,320 |
| 2020 | $892 | $126,560 | $30,000 | $96,560 |
| 2019 | $892 | $126,560 | $30,000 | $96,560 |
| 2018 | $892 | $126,560 | $30,000 | $96,560 |
| 2017 | $895 | $132,540 | $30,000 | $102,540 |
| 2016 | $895 | $132,540 | $0 | $0 |
| 2015 | $895 | $132,540 | $0 | $0 |
| 2014 | $895 | $132,540 | $0 | $0 |
Agents Affiliated with this Home
-
Sheila Garcia Holloway

Seller's Agent in 2025
Sheila Garcia Holloway
ERA Live Moore - Jacksonville
(910) 238-6341
13 in this area
146 Total Sales
-
Lakshay Aswani
L
Seller Co-Listing Agent in 2025
Lakshay Aswani
ERA Live Moore - Jacksonville
(910) 546-7848
1 in this area
19 Total Sales
-
Diane Castro-Perez

Buyer's Agent in 2025
Diane Castro-Perez
Coldwell Banker Sea Coast Advantage-Hampstead
(910) 546-4479
55 in this area
1,403 Total Sales
-
Shanon Civils

Seller's Agent in 2019
Shanon Civils
Realty Shop & Property Management
(910) 545-4400
7 in this area
64 Total Sales
-
Lisa Darby
L
Seller Co-Listing Agent in 2019
Lisa Darby
Realty Shop & Property Management
7 in this area
49 Total Sales
-
C
Buyer's Agent in 2019
Christina De LaCruz
RE/MAX
Map
Source: Hive MLS
MLS Number: 100506309
APN: 057180
- 231 Zachary Ln
- 202 Gray Fox Run
- 446 Dion Dr
- 329 Buckhead Rd
- 102 Foxlair Dr
- 425 Dion Dr
- 507 Amber Ave
- 160 Blue Heron Rd
- 604 Cannon Ct
- 302 Foxridge Ln
- 302 Josie Ct
- 340 Hammock Bay Way Unit Lot 41
- 338 Hammock Bay Way
- 338 Hammock Bay Way Unit Lot 40
- 109 Foxtrail Dr
- 336 Hammock Bay Way Unit Lot 39
- 334 Hammock Bay Way
- 334 Hammock Bay Way Unit Lot 38
- 332 Hammock Bay Way Unit Lot 37
- 231 Surfside Landing Blvd

