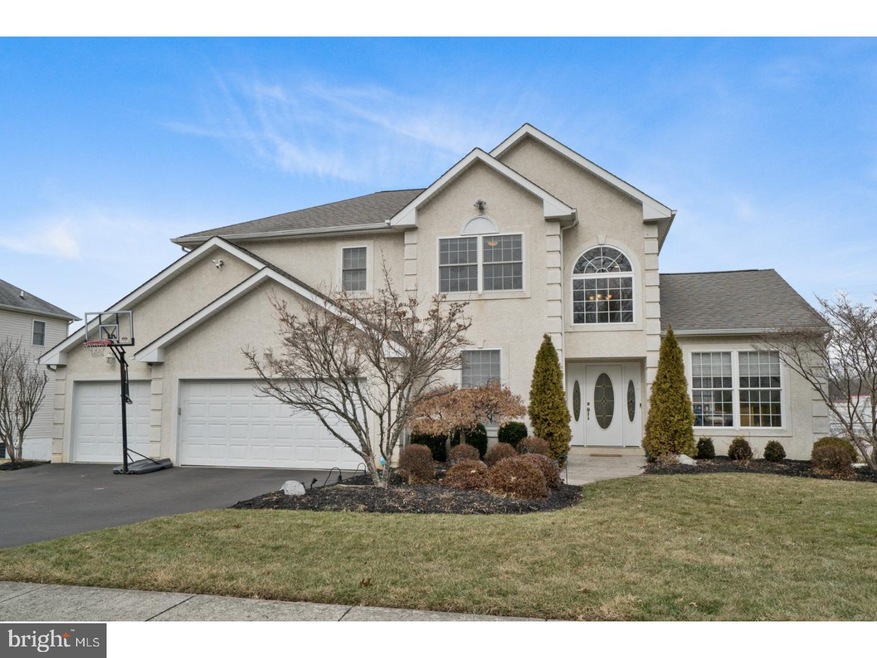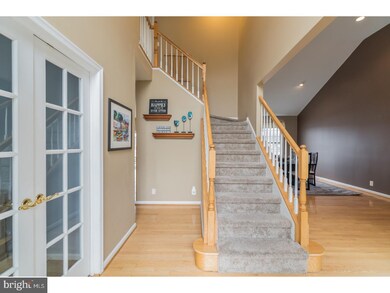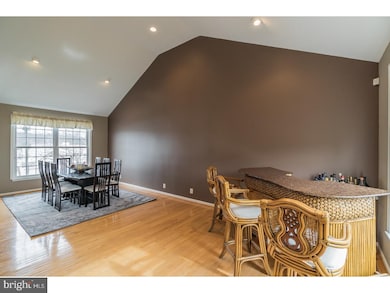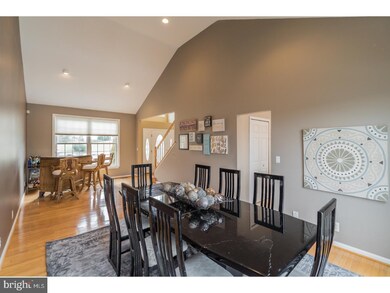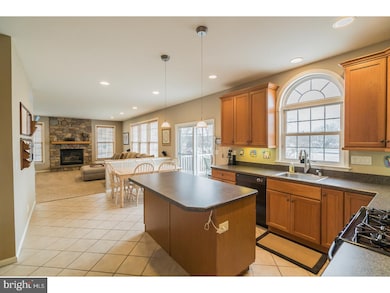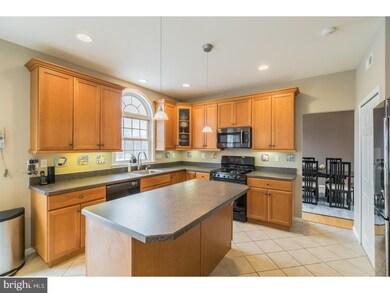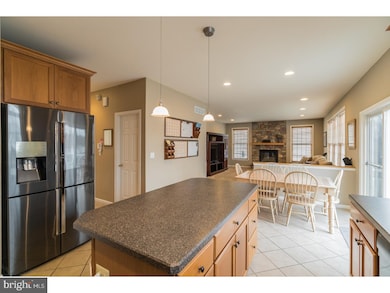
2350 Dale Rd Huntingdon Valley, PA 19006
Lower Moreland NeighborhoodHighlights
- Colonial Architecture
- Deck
- Wood Flooring
- Pine Road Elementary School Rated A
- Cathedral Ceiling
- Attic
About This Home
As of April 2018This beautifully landscaped home offers an open floor plan perfect for everyday living and entertaining family and friends. Located in the much sought after Lower Moreland School district and walking distance to the train, this 4 bedroom and 3 1/2 bath home has many exceptional features. Off of the spacious kitchen are sliding glass doors to a large maintenance free deck that overlooks a fenced in well-manicured yard with a built-in storage unit/shed. Other first floor features include hardwood and ceramic tile floors, large family room with a gas fireplace, oversized dining room with vaulted ceiling and an office/den with french doors. Upstairs the master bedroom has his & her professionally finished custom walk-in closets, a convenient laundry chute and a large master bedroom with a water closet that includes a shower. The walkout basement is finished with a full bath, an office and a play/game room with hardwood floors and plenty of storage. This home also has a new high efficiency HVAC system with electronic air cleaner, a central vacuum system and a fully digital security system you can control remotely. The extended 3 car garage is insulated and has a hose bib, utility tub and floor drain - perfect for the car enthusiast. Never worry about watering your grass again as this home has a professionally installed sprinkler system! Don't miss your chance to live in this special home.
Last Agent to Sell the Property
Entourage Elite Real Estate-Conshohocken License #RS335903 Listed on: 02/02/2018
Home Details
Home Type
- Single Family
Est. Annual Taxes
- $12,143
Year Built
- Built in 2001
Lot Details
- 0.26 Acre Lot
- South Facing Home
- Back, Front, and Side Yard
- Property is in good condition
HOA Fees
- $5 Monthly HOA Fees
Parking
- 3 Car Attached Garage
- 3 Open Parking Spaces
- Garage Door Opener
Home Design
- Colonial Architecture
- Shingle Roof
- Vinyl Siding
- Concrete Perimeter Foundation
- Stucco
Interior Spaces
- 3,526 Sq Ft Home
- Property has 2 Levels
- Central Vacuum
- Cathedral Ceiling
- Ceiling Fan
- Gas Fireplace
- Family Room
- Living Room
- Dining Room
- Home Security System
- Laundry on main level
- Attic
Kitchen
- Eat-In Kitchen
- Butlers Pantry
- Built-In Range
- Dishwasher
- Kitchen Island
- Disposal
Flooring
- Wood
- Wall to Wall Carpet
Bedrooms and Bathrooms
- 4 Bedrooms
- En-Suite Primary Bedroom
- En-Suite Bathroom
- 3.5 Bathrooms
- Walk-in Shower
Finished Basement
- Basement Fills Entire Space Under The House
- Exterior Basement Entry
Outdoor Features
- Deck
Schools
- Lower Moreland High School
Utilities
- Forced Air Heating and Cooling System
- Heating System Uses Gas
- 200+ Amp Service
- Natural Gas Water Heater
- Cable TV Available
Community Details
- Association fees include common area maintenance
- Green Valley Subdivision
Listing and Financial Details
- Tax Lot 022
- Assessor Parcel Number 41-00-02644-807
Ownership History
Purchase Details
Home Financials for this Owner
Home Financials are based on the most recent Mortgage that was taken out on this home.Purchase Details
Similar Homes in the area
Home Values in the Area
Average Home Value in this Area
Purchase History
| Date | Type | Sale Price | Title Company |
|---|---|---|---|
| Deed | $549,900 | None Available | |
| Deed | $300,003 | -- |
Mortgage History
| Date | Status | Loan Amount | Loan Type |
|---|---|---|---|
| Open | $439,920 | New Conventional | |
| Previous Owner | $326,000 | New Conventional | |
| Previous Owner | $63,000 | Commercial | |
| Previous Owner | $376,000 | Stand Alone Refi Refinance Of Original Loan | |
| Previous Owner | $388,750 | No Value Available | |
| Previous Owner | $100,000 | Credit Line Revolving |
Property History
| Date | Event | Price | Change | Sq Ft Price |
|---|---|---|---|---|
| 06/23/2025 06/23/25 | Pending | -- | -- | -- |
| 06/17/2025 06/17/25 | Price Changed | $850,000 | -2.3% | $241 / Sq Ft |
| 05/30/2025 05/30/25 | For Sale | $869,900 | +58.2% | $247 / Sq Ft |
| 04/02/2018 04/02/18 | Sold | $549,900 | 0.0% | $156 / Sq Ft |
| 02/07/2018 02/07/18 | Pending | -- | -- | -- |
| 02/02/2018 02/02/18 | For Sale | $549,900 | -- | $156 / Sq Ft |
Tax History Compared to Growth
Tax History
| Year | Tax Paid | Tax Assessment Tax Assessment Total Assessment is a certain percentage of the fair market value that is determined by local assessors to be the total taxable value of land and additions on the property. | Land | Improvement |
|---|---|---|---|---|
| 2024 | $14,480 | $286,800 | $77,500 | $209,300 |
| 2023 | $13,838 | $286,800 | $77,500 | $209,300 |
| 2022 | $13,432 | $286,800 | $77,500 | $209,300 |
| 2021 | $13,156 | $286,800 | $77,500 | $209,300 |
| 2020 | $12,765 | $286,800 | $77,500 | $209,300 |
| 2019 | $12,574 | $286,800 | $77,500 | $209,300 |
| 2018 | $2,593 | $286,800 | $77,500 | $209,300 |
| 2017 | $11,859 | $286,800 | $77,500 | $209,300 |
| 2016 | $11,748 | $286,800 | $77,500 | $209,300 |
| 2015 | $11,036 | $286,800 | $77,500 | $209,300 |
| 2014 | $11,036 | $286,800 | $77,500 | $209,300 |
Agents Affiliated with this Home
-
Sherry Nunez

Seller's Agent in 2025
Sherry Nunez
Keller Williams Real Estate-Langhorne
(267) 784-2535
102 Total Sales
-
Sharon Tammaro-Kohut

Seller's Agent in 2018
Sharon Tammaro-Kohut
Entourage Elite Real Estate-Conshohocken
(610) 761-2845
9 Total Sales
-
Shawn Tammaro

Seller Co-Listing Agent in 2018
Shawn Tammaro
Entourage Elite Real Estate-Conshohocken
(484) 576-7887
69 Total Sales
Map
Source: Bright MLS
MLS Number: 1005921239
APN: 41-00-02644-807
- 2480 Dale Rd
- 2524 Kirk Dr
- 312 Carson Terrace
- 2440 Walton Rd
- 706 Hallowell Dr
- 528 Carson Terrace
- 250 Carson Terrace
- 506 Carson Terrace
- 326 Carson Terrace
- 423 Carson Terrace
- 429 Carson Terrace
- 2561 Valley View Dr
- 657 Red Lion Rd
- 297 Moreland Rd
- 114 Almatt Place
- 16 Durand Rd
- 2314 Valley Rd
- 1760 Oak Hill Dr
- 2560 Fetters Mill Rd
- 623 Kismet Rd
