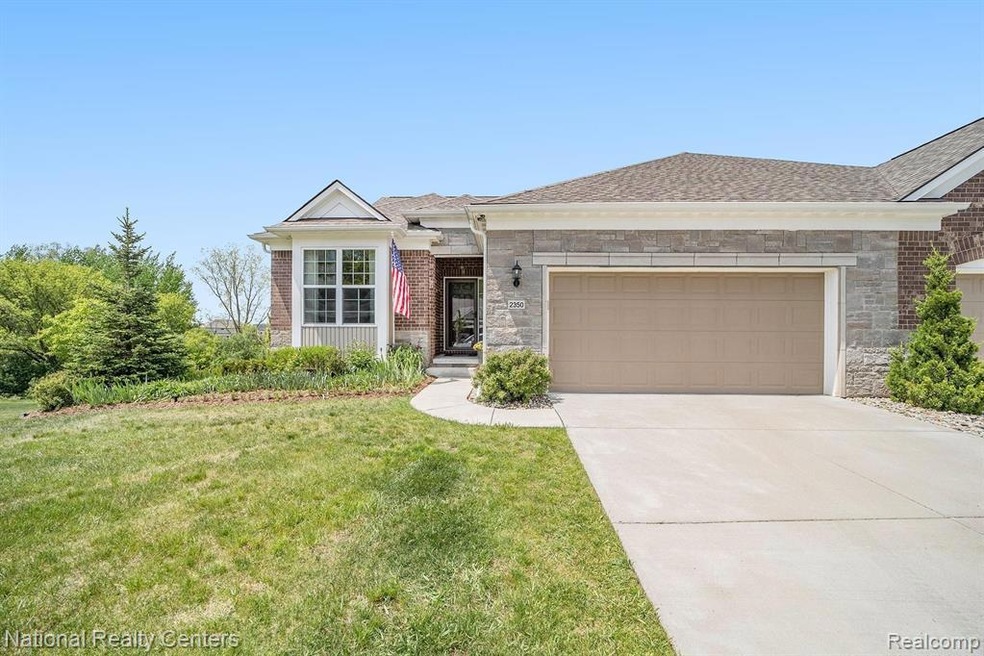
$599,995
- 3 Beds
- 2 Baths
- 1,815 Sq Ft
- 625 W Clarkston Rd
- Lake Orion, MI
Welcome to Ridgewood Luxury Condominiums, an exclusive new ranch-style duplex community in the heart of Orion Township. This limited collection of 30 beautifully crafted homes offers over 1,800 square feet of elegant, exterior maintenance-free living. Thoughtfully designed with 10-foot ceilings and custom step ceilings in the foyer, dining room, great room, and owner’s suite, each residence
Calogero D'Anna Keller Williams Lakeside
