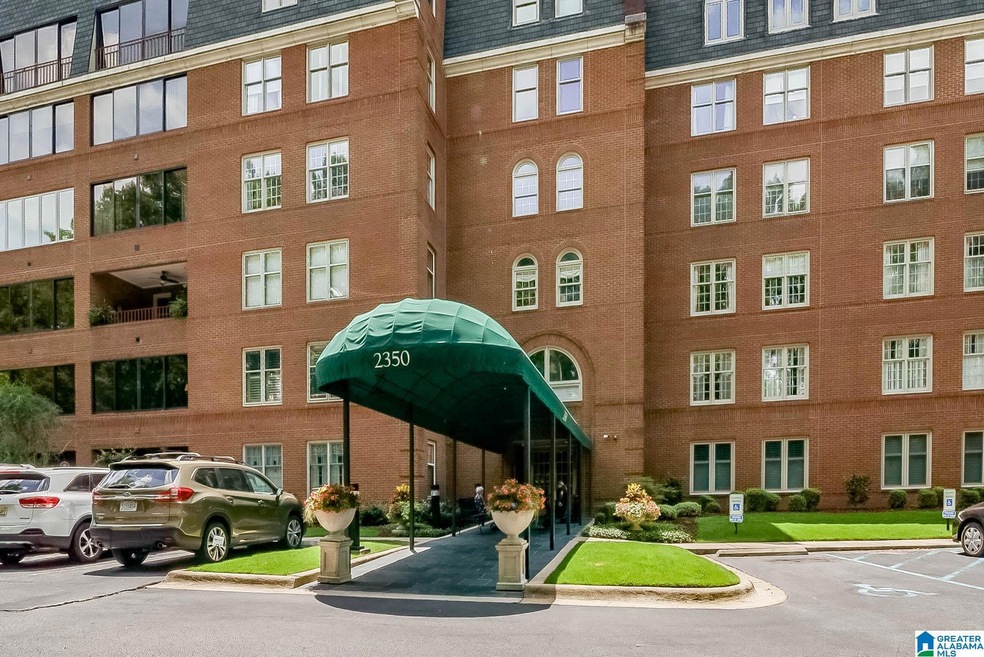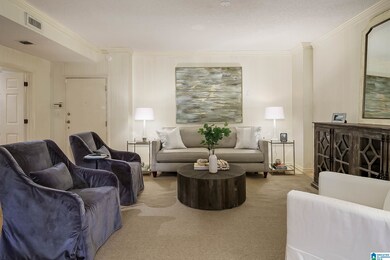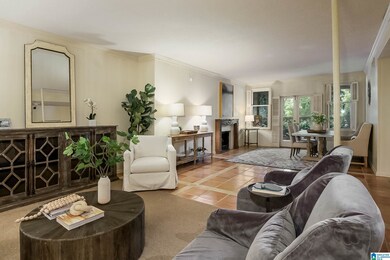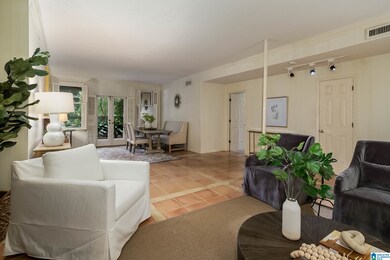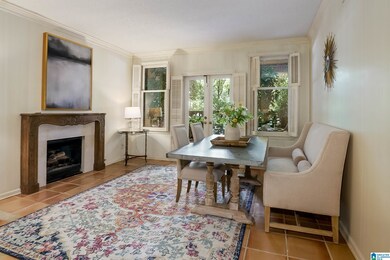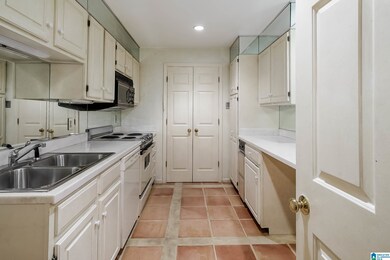
Brookhill Condominium 2350 Montevallo Rd Unit 1104 Birmingham, AL 35223
Redmont Park NeighborhoodEstimated Value: $500,137 - $596,000
Highlights
- Covered patio or porch
- Crown Molding
- Recessed Lighting
- 1 Car Attached Garage
- Walk-In Closet
- Laundry Room
About This Home
As of August 2022Rare opportunity for a main level unit in popular Brookhill! Located just outside of Mountain Brook Village, this building is in a fabulous location near grocery stores, restaurants, and so much more. This 2BR/2BA unit boasts over 1500 sf and has a large, open living and dining room with fireplace and a lovely view out to the patio. The kitchen offers ample storage and counterspace. The first of two bedrooms has built-in storage and access to a full bath with tub and shower. The master is a gracious size and boasts an ensuite with huge, walk-in closet, double-sink vanity, and tub. Outside, the covered patio provides a quiet space to relax.
Property Details
Home Type
- Condominium
Est. Annual Taxes
- $5,726
Year Built
- Built in 1984
Lot Details
- 3.46
HOA Fees
- $596 Monthly HOA Fees
Parking
- 1 Car Attached Garage
- Garage on Main Level
- Parking Deck
- Side Facing Garage
- Off-Street Parking
Home Design
- Slab Foundation
- Four Sided Brick Exterior Elevation
Interior Spaces
- 1,588 Sq Ft Home
- 1-Story Property
- Crown Molding
- Smooth Ceilings
- Recessed Lighting
- Fireplace Features Masonry
- Gas Fireplace
- Living Room with Fireplace
- Dining Room
Kitchen
- Electric Cooktop
- Stove
- Built-In Microwave
- Dishwasher
- Laminate Countertops
Flooring
- Carpet
- Tile
Bedrooms and Bathrooms
- 2 Bedrooms
- Walk-In Closet
- Dressing Area
- 2 Full Bathrooms
- Bathtub and Shower Combination in Primary Bathroom
- Linen Closet In Bathroom
Laundry
- Laundry Room
- Laundry on main level
- Washer and Electric Dryer Hookup
Outdoor Features
- Covered patio or porch
Schools
- Avondale Elementary School
- Putnam Middle School
- Woodlawn High School
Utilities
- Central Heating and Cooling System
- Underground Utilities
- Electric Water Heater
Community Details
- Association fees include cable TV, gas (fee), common grounds mntc, insurance-building, management fee, pest control, sewage service, utilities for comm areas, water, internet
- Associa Mckay Association, Phone Number (205) 733-6700
Listing and Financial Details
- Visit Down Payment Resource Website
- Assessor Parcel Number 28-00-08-2-010-001.305
Ownership History
Purchase Details
Home Financials for this Owner
Home Financials are based on the most recent Mortgage that was taken out on this home.Purchase Details
Similar Homes in the area
Home Values in the Area
Average Home Value in this Area
Purchase History
| Date | Buyer | Sale Price | Title Company |
|---|---|---|---|
| Gore Louise | $455,000 | -- | |
| Wilson Cynthia | $22,000 | -- | |
| Wilson Cynthia | -- | -- |
Property History
| Date | Event | Price | Change | Sq Ft Price |
|---|---|---|---|---|
| 08/17/2022 08/17/22 | Sold | $455,000 | +1.1% | $287 / Sq Ft |
| 08/05/2022 08/05/22 | Pending | -- | -- | -- |
| 08/03/2022 08/03/22 | For Sale | $449,900 | -- | $283 / Sq Ft |
Tax History Compared to Growth
Tax History
| Year | Tax Paid | Tax Assessment Tax Assessment Total Assessment is a certain percentage of the fair market value that is determined by local assessors to be the total taxable value of land and additions on the property. | Land | Improvement |
|---|---|---|---|---|
| 2024 | $2,986 | $45,940 | -- | $45,940 |
| 2022 | $6,194 | $20,040 | $0 | $20,040 |
| 2021 | $5,726 | $20,040 | $0 | $20,040 |
| 2020 | $5,726 | $20,040 | $0 | $20,040 |
| 2019 | $5,516 | $76,080 | $0 | $0 |
| 2018 | $4,560 | $62,900 | $0 | $0 |
| 2017 | $4,560 | $62,900 | $0 | $0 |
| 2016 | $4,327 | $59,680 | $0 | $0 |
| 2015 | $3,932 | $54,240 | $0 | $0 |
| 2014 | $2,004 | $51,040 | $0 | $0 |
| 2013 | $2,004 | $51,040 | $0 | $0 |
Agents Affiliated with this Home
-
Brian Boehm

Seller's Agent in 2022
Brian Boehm
RealtySouth
(205) 238-8154
14 in this area
324 Total Sales
-
Mimi Nolen

Seller Co-Listing Agent in 2022
Mimi Nolen
RealtySouth
(205) 908-8767
13 in this area
344 Total Sales
-
Katherine Cox

Buyer's Agent in 2022
Katherine Cox
RealtySouth
(205) 410-9922
2 in this area
22 Total Sales
About Brookhill Condominium
Map
Source: Greater Alabama MLS
MLS Number: 1329345
APN: 28-00-08-2-010-001.305
- 2350 Montevallo Rd Unit 1506
- 2350 Montevallo Rd Unit 1409
- 1 Chester Rd
- 2 Chester Rd
- 12 Chester Rd Unit 12
- 11 Chester Rd Unit 11
- 4 Chester Rd Unit 4
- 6 Chester Rd Unit 6
- 9 Chester Rd Unit 9
- 10 Chester Rd Unit 10
- 5 Chester Rd Unit 5
- 13 Chester Rd Unit 13
- 8 Chester Rd Unit 8
- 7 Chester Rd Unit 7
- 1 Chester Rd Unit 1
- 2 Clubview Dr
- 710 Belmont Rd
- 509 Tamworth Ln Unit 2
- 2102 Williamsburg Way Unit 6
- 2315 Lane Park Rd
- 2350 Montevallo Rd Unit 1306
- 2350 Montevallo Rd Unit 1210
- 2350 Montevallo Rd Unit 1608
- 2350 Montevallo Rd Unit 1105
- 2350 Montevallo Rd Unit 1311
- 2350 Montevallo Rd
- 2350 Montevallo Rd Unit Brookhill Condo #1105
- 2350 Montevallo Rd Unit 1407
- 2350 Montevallo Rd Unit 1102
- 2350 Montevallo Rd Unit 1106
- 2350 Montevallo Rd Unit 1209
- 2350 Montevallo Rd Unit 1406
- 2350 Montevallo Rd Unit 1301
- 2350 Montevallo Rd Unit 1401
- 2350 Montevallo Rd Unit 1208
- 2350 Montevallo Rd Unit 1107
- 2350 Montevallo Rd Unit 1605
- 2350 Montevallo Rd Unit 1204
- 2350 Montevallo Rd Unit 1502
- 2350 Montevallo Rd Unit 1201
