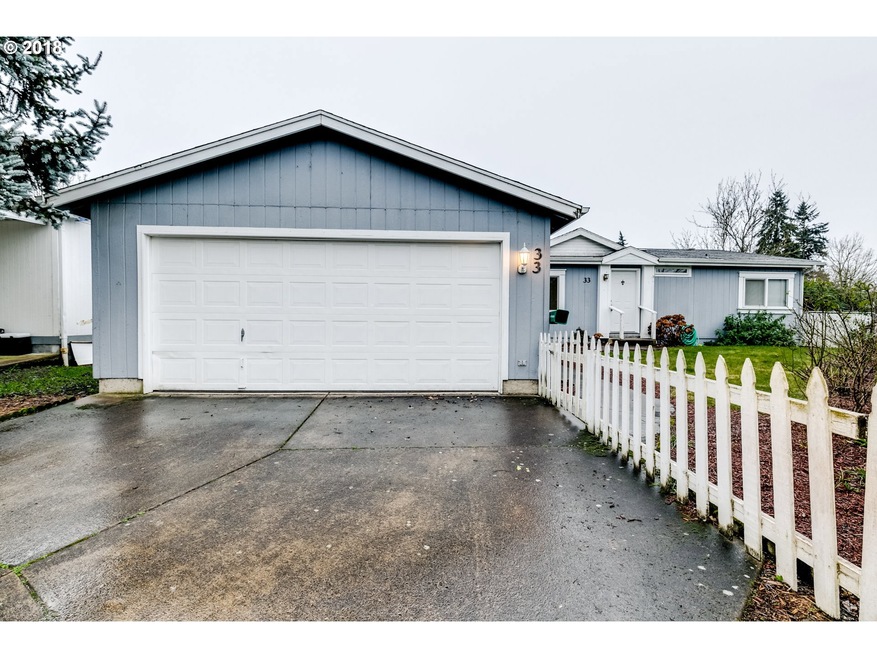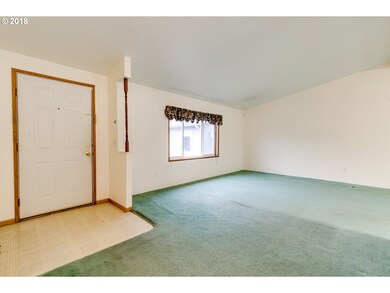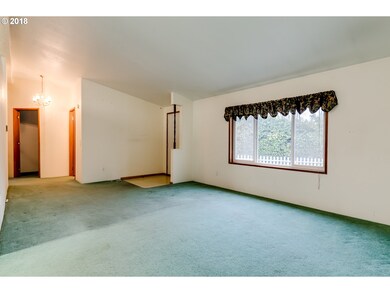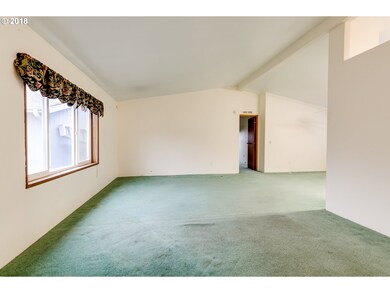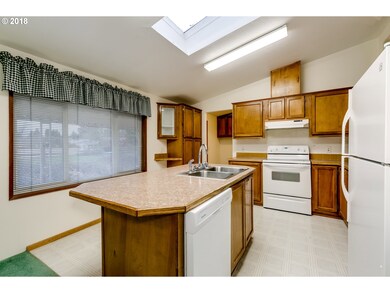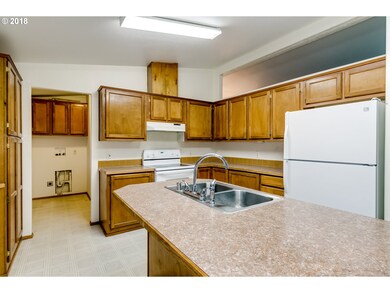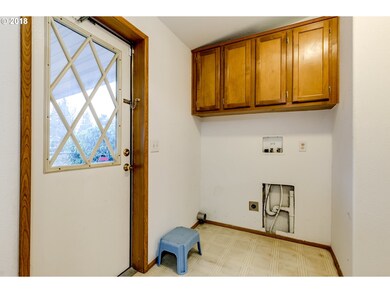
$65,000
- 2 Beds
- 1 Bath
- 924 Sq Ft
- 4800 Barger Dr
- Unit 60
- Eugene, OR
Move in ready home ready for its new owner. The home has been completely re-painted inside and has brand new laminate flooring to allow for easy cleaning and pet management. The covered porch deck, the oversized lot, the wheel chair accessible ramp are just some of the bonuses that this home has to offer. The affordable home price along with reasonable space rent allows for a low-cost living
Gary Raze RE/MAX Integrity
