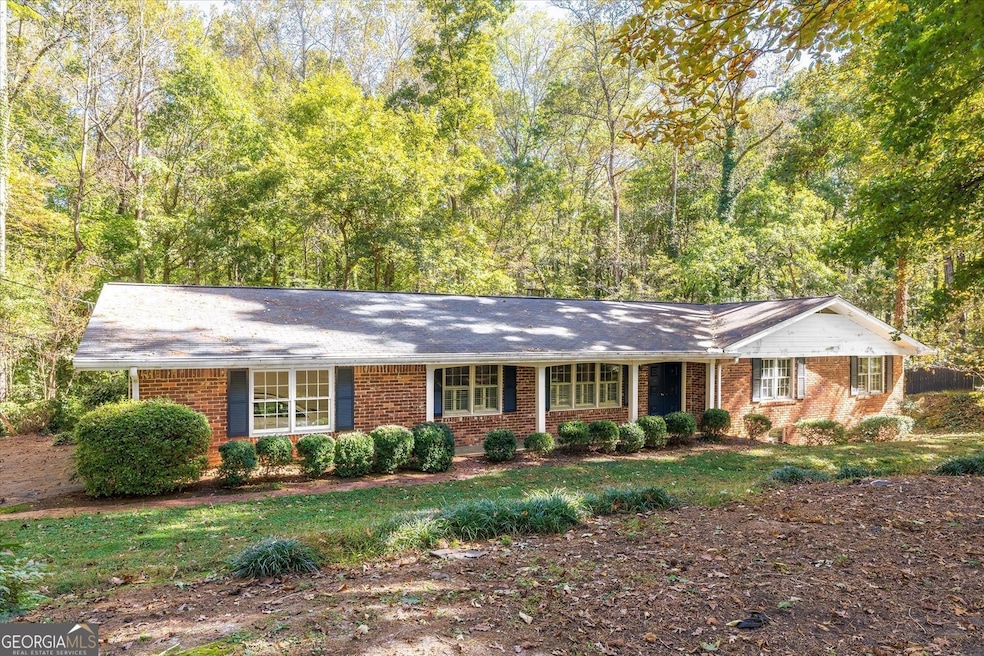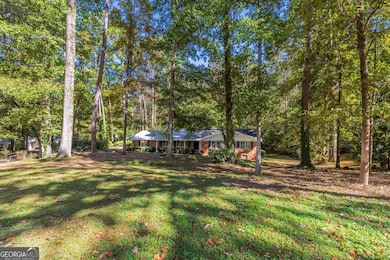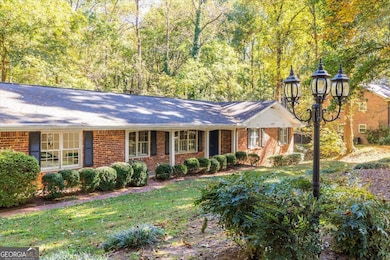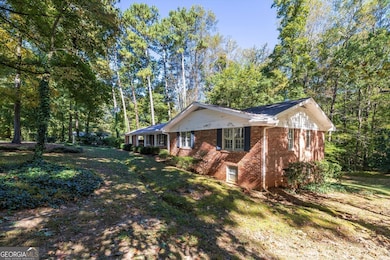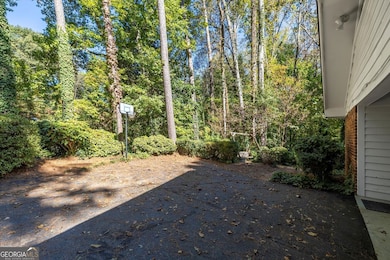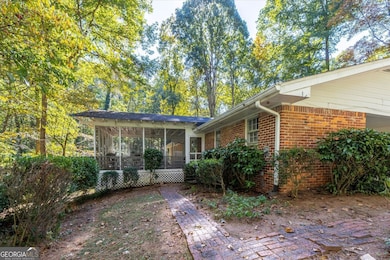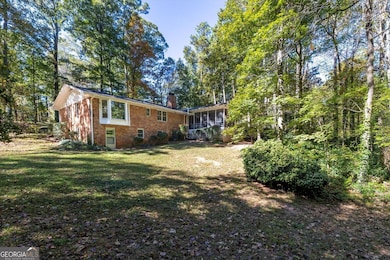2350 Oxbow Cir Stone Mountain, GA 30087
Estimated payment $2,805/month
Highlights
- Golf Course Community
- 1.36 Acre Lot
- Deck
- City View
- Dining Room Seats More Than Twelve
- Private Lot
About This Home
Welcome Home - the perfect balance of peace and neighborly charm in Smoke Rise where evening walks and friendly hellos are a part of everyday life. Four bedroom ranch on a quiet circle where neighbors walk and casual conversations are frequent. you'll love the hardwood floors and the living and dining rooms that flow easily for family time or entertaining. The great room with a fireplace opens to a large screened porch-the ideal spot for game nights, weekend brunches, or just relaxing most of the year. A kitchen and breakfast area provide a great place for meal preparation and gatherings as we know most people find the kitchen a favorite place. A laundry room is directly behind. The kitchen and breakfast area are bright and welcoming-just the right place for busy mornings or easy family dinners. A laundry room is convenient off the kitchen and carport serving as a mudroom. Down the hall, a half bath adds extra convenience before you reach the four bedrooms and two full baths, with plenty of space for everyone. The lower level includes a finished area with a half bath, plus a workshop and walk-out to the backyard-a flexible space for hobbies, play, or storage. Windows on three sides add nice daylight to the space. quality construction, quiet streets, and nearby amenities including pools, tennis and pickleball courts, parks, and walking trails. Shopping, dining, and Tucker's local fun are just minutes away, with easy commuter access.
Home Details
Home Type
- Single Family
Est. Annual Taxes
- $1,327
Year Built
- Built in 1966
Lot Details
- 1.36 Acre Lot
- Chain Link Fence
- Private Lot
- Sloped Lot
- Partially Wooded Lot
- Garden
Home Design
- Ranch Style House
- Brick Exterior Construction
- Block Foundation
- Composition Roof
Interior Spaces
- Bookcases
- Ceiling Fan
- 1 Fireplace
- Great Room
- Dining Room Seats More Than Twelve
- Screened Porch
- City Views
- Fire and Smoke Detector
Kitchen
- Breakfast Room
- Cooktop
- Microwave
- Dishwasher
- Disposal
Flooring
- Wood
- Carpet
- Tile
Bedrooms and Bathrooms
- 4 Main Level Bedrooms
Laundry
- Laundry in Mud Room
- Laundry Room
- Dryer
- Washer
Basement
- Partial Basement
- Interior and Exterior Basement Entry
- Natural lighting in basement
Parking
- 2 Parking Spaces
- Carport
Outdoor Features
- Deck
- Patio
Location
- City Lot
Schools
- Smoke Rise Elementary School
- Tucker Middle School
- Tucker High School
Utilities
- Forced Air Heating and Cooling System
- 220 Volts
- Septic Tank
- Phone Available
- Cable TV Available
Listing and Financial Details
- Legal Lot and Block 45 / KK
Community Details
Overview
- No Home Owners Association
- Smoke Rise Subdivision
Recreation
- Golf Course Community
- Tennis Courts
- Community Playground
- Swim Team
- Community Pool
- Park
Map
Home Values in the Area
Average Home Value in this Area
Tax History
| Year | Tax Paid | Tax Assessment Tax Assessment Total Assessment is a certain percentage of the fair market value that is determined by local assessors to be the total taxable value of land and additions on the property. | Land | Improvement |
|---|---|---|---|---|
| 2025 | $1,263 | $169,000 | $35,240 | $133,760 |
| 2024 | $1,327 | $169,440 | $35,240 | $134,200 |
| 2023 | $1,327 | $163,320 | $35,240 | $128,080 |
| 2022 | $1,197 | $123,640 | $19,200 | $104,440 |
| 2021 | $1,247 | $106,800 | $19,200 | $87,600 |
| 2020 | $1,199 | $89,640 | $40,040 | $49,600 |
| 2019 | $1,170 | $94,960 | $40,040 | $54,920 |
| 2018 | $1,015 | $76,720 | $40,040 | $36,680 |
| 2017 | $1,078 | $72,600 | $40,040 | $32,560 |
| 2016 | $1,118 | $81,760 | $40,040 | $41,720 |
| 2014 | -- | $67,480 | $40,040 | $27,440 |
Property History
| Date | Event | Price | List to Sale | Price per Sq Ft |
|---|---|---|---|---|
| 10/21/2025 10/21/25 | For Sale | $510,000 | -- | $186 / Sq Ft |
Purchase History
| Date | Type | Sale Price | Title Company |
|---|---|---|---|
| Warranty Deed | -- | -- |
Source: Georgia MLS
MLS Number: 10629191
APN: 18-218-01-010
- 5363 Rosser Rd
- 127 Roe Hampton Ln
- 5169 Oxbow Rd
- 2174 Deer Ridge Dr
- 5401 Smoke Rise Dr
- 5211 Hugh Howell Rd
- 353 Old Rosser Rd
- 2037 Stoneleigh Dr
- 292 Old Rosser Rd
- 2023 Stoneleigh Dr
- 4999 Antebellum Dr
- 2598 Bloom Cir
- 507 Castleaire Dr Unit 1
- 507 Castlearie Dr
- 4956 Mountclaire Rd
- 164 Thorncrest Ct
- 5523 Bahia Mar Cir
- 4924 Hugh Howell Rd
- 44 Kent Valley Cir
- 2612 Leeshire Ct
- 100 Summerwalk Pkwy
- 686 Rollingwood Place
- 100 Arbor Cir
- 4826 Kittle Way
- 5571 Four Winds Dr SW
- 256 Staley Dr
- 6185 Colston Ln Unit 7
- 6614 Mimosa Cir
- 5555 Grove Place Crossing SW
- 5528 Fern Creek Dr SW
- 60 Harmony Grove Rd
- 107 Blueberry Trail NW
- 5728 Urban Village Way
- 325 Rams Way
- 276 Chambre Ct SW
- 100 Ardsley Place
- 5461 Francis Dr SW
- 4250 Jimmy Carter Blvd
