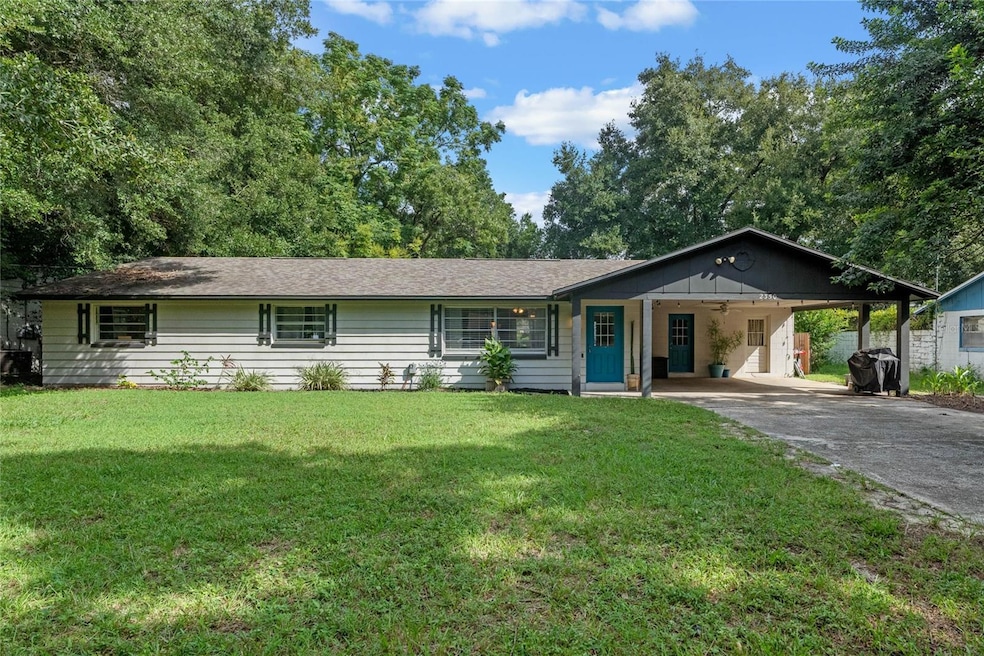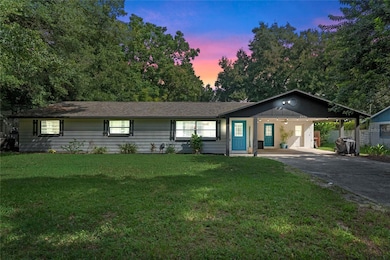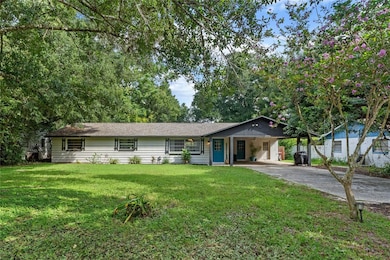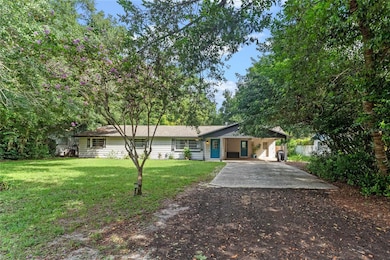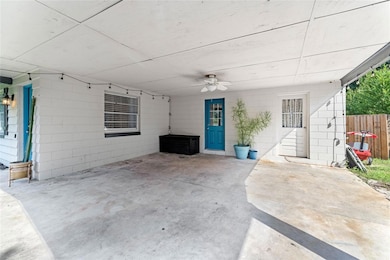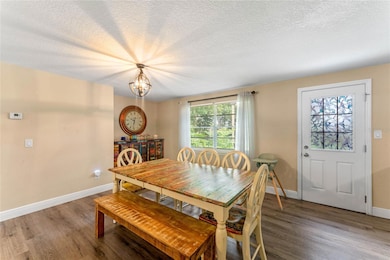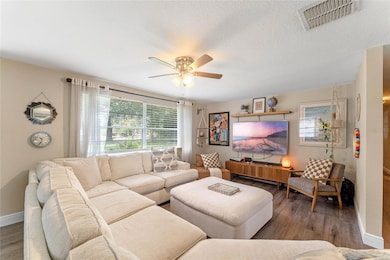
2350 Pleasant Dr Longwood, FL 32779
Wekiwa Springs NeighborhoodEstimated payment $2,324/month
Highlights
- Hydromassage or Jetted Bathtub
- Great Room
- Oversized Lot
- Wekiva Elementary School Rated A
- No HOA
- Eat-In Kitchen
About This Home
Welcome to your dream home in the serene and charming Brantley Isles! This captivating 4-bedroom, 2-bathroom home is perfectly situated on a tranquil, tree-lined street and just steps away from the stunning Lake Brantley. Step inside to discover a home that's been thoughtfully upgraded throughout. Luxury vinyl plank flooring flows seamlessly through the living areas, while plush carpet graces the bedrooms. The updated kitchen is a chef's delight, featuring sleek stainless-steel appliances, elegant shaker cabinets, and a convenient layout that opens into an expansive dining area. Enjoy views of the beautiful backyard as you dine or entertain guests. The living room is designed with entertaining in mind. It boasts generous space, large windows, and an abundance of natural light that creates a warm and inviting atmosphere. The well-planned floor plan ensures both space and privacy. Retreat to the spacious master bedroom, which includes a pristine master bathroom with granite countertops and modern finishes. A true gem of this property is the large and fully fenced backyard. It's a perfect spot for enjoying the gentle fall evenings around the fire pit or simply relaxing in your private outdoor sanctuary. Other great features include: All appliances and washer & dryer will convey, NO HOA, Zoned for top rated Seminole County Schools. Don’t miss the opportunity to make this exceptional home yours—experience the perfect blend of comfort and location in beautiful Brantley Isles.
Listing Agent
CENTURY 21 CARIOTI Brokerage Phone: 407-354-0074 License #3298789 Listed on: 09/19/2024

Home Details
Home Type
- Single Family
Est. Annual Taxes
- $3,374
Year Built
- Built in 1969
Lot Details
- 0.29 Acre Lot
- Lot Dimensions are 85x150
- South Facing Home
- Chain Link Fence
- Oversized Lot
- Landscaped with Trees
- Property is zoned R-1A
Parking
- 2 Carport Spaces
Home Design
- Slab Foundation
- Shingle Roof
- Concrete Siding
- Block Exterior
Interior Spaces
- 1,556 Sq Ft Home
- 1-Story Property
- Ceiling Fan
- Blinds
- Great Room
Kitchen
- Eat-In Kitchen
- Range
- Microwave
- Dishwasher
Flooring
- Carpet
- Vinyl
Bedrooms and Bathrooms
- 4 Bedrooms
- 2 Full Bathrooms
- Hydromassage or Jetted Bathtub
Laundry
- Laundry Room
- Dryer
- Washer
Outdoor Features
- Patio
- Exterior Lighting
Schools
- Wekiva Elementary School
- Teague Middle School
- Lake Brantley High School
Utilities
- Central Heating and Cooling System
- 1 Water Well
- 1 Septic Tank
- Phone Available
- Cable TV Available
Community Details
- No Home Owners Association
- Brantley Shores 1St Add Subdivision
Listing and Financial Details
- Visit Down Payment Resource Website
- Legal Lot and Block 22 / C
- Assessor Parcel Number 05-21-29-503-0C00-0220
Map
Home Values in the Area
Average Home Value in this Area
Tax History
| Year | Tax Paid | Tax Assessment Tax Assessment Total Assessment is a certain percentage of the fair market value that is determined by local assessors to be the total taxable value of land and additions on the property. | Land | Improvement |
|---|---|---|---|---|
| 2024 | $3,457 | $278,648 | -- | -- |
| 2023 | $3,374 | $270,532 | $0 | $0 |
| 2021 | $2,864 | $190,234 | $54,000 | $136,234 |
| 2020 | $2,844 | $187,491 | $0 | $0 |
| 2019 | $1,102 | $100,546 | $0 | $0 |
| 2018 | $1,080 | $98,671 | $0 | $0 |
| 2017 | $1,065 | $96,642 | $0 | $0 |
| 2016 | $1,086 | $95,317 | $0 | $0 |
| 2015 | $1,097 | $93,996 | $0 | $0 |
| 2014 | $869 | $93,250 | $0 | $0 |
Property History
| Date | Event | Price | Change | Sq Ft Price |
|---|---|---|---|---|
| 04/03/2025 04/03/25 | Price Changed | $375,000 | -2.6% | $241 / Sq Ft |
| 01/22/2025 01/22/25 | Price Changed | $385,000 | -3.8% | $247 / Sq Ft |
| 11/19/2024 11/19/24 | Price Changed | $400,000 | -1.2% | $257 / Sq Ft |
| 10/15/2024 10/15/24 | Price Changed | $405,000 | -1.2% | $260 / Sq Ft |
| 09/19/2024 09/19/24 | For Sale | $410,000 | +32.3% | $263 / Sq Ft |
| 04/14/2021 04/14/21 | Sold | $310,000 | +3.3% | $199 / Sq Ft |
| 03/09/2021 03/09/21 | Pending | -- | -- | -- |
| 03/07/2021 03/07/21 | For Sale | $300,000 | -- | $193 / Sq Ft |
Purchase History
| Date | Type | Sale Price | Title Company |
|---|---|---|---|
| Warranty Deed | $310,000 | None Available | |
| Warranty Deed | $124,000 | None Available | |
| Interfamily Deed Transfer | -- | None Available | |
| Warranty Deed | $74,000 | -- | |
| Deed | $28,100 | -- | |
| Warranty Deed | $55,000 | -- | |
| Warranty Deed | $20,000 | -- |
Mortgage History
| Date | Status | Loan Amount | Loan Type |
|---|---|---|---|
| Open | $294,500 | New Conventional | |
| Previous Owner | $125,000 | New Conventional | |
| Previous Owner | $72,000 | Construction | |
| Previous Owner | $81,000 | New Conventional |
Similar Homes in Longwood, FL
Source: Stellar MLS
MLS Number: O6242282
APN: 05-21-29-503-0C00-0220
- 2330 Pleasant Dr
- 2210 Westwood Dr
- 2681 Azalea Dr
- 2430 Westwood Dr
- 2040 E Triangle Dr
- 204 Green Lake Cir
- 1651 Kenlyn Dr
- 1581 Monica Joy Cir
- 303 S Sweetwater Blvd
- 101 Ludlow Dr
- 100 Blue Lake Ct
- 1351 N Classic Ct
- 105 Bilsdale Ct
- 1420 Tracy Dee Way
- 1440 Suzanne Way
- 103 Cherry Hill Cir
- 464 Wild Oak Cir
- 107 Wayland Cir
- 800 Crooked Oak Ct
- 219 Nob Hill Cir
- 2351 Westwood Dr
- 110 Ludlow Dr
- 125 Ridgewood Dr
- 104 Hatfield Ct
- 228 Churchill Dr
- 302 Sabal Park Place
- 8209 Olympia Ct Unit 8209
- 6310 Bayhill Ln
- 525 Sabal Lake Dr
- 3913 Villas Green Cir Unit 3913
- 385 Golf Brook Cir
- 564 Albany Place
- 702 Lighthouse Ct
- 710 Saint Matthew Cir
- 400 Summit Ridge Place Unit 214
- 671 Sandy Neck Ln Unit 102
- 675 Jamestown Blvd
- 974 Leeward Place Unit 108
- 976 Leeward Place Unit 103
- 633 Buoy Ln Unit 203
