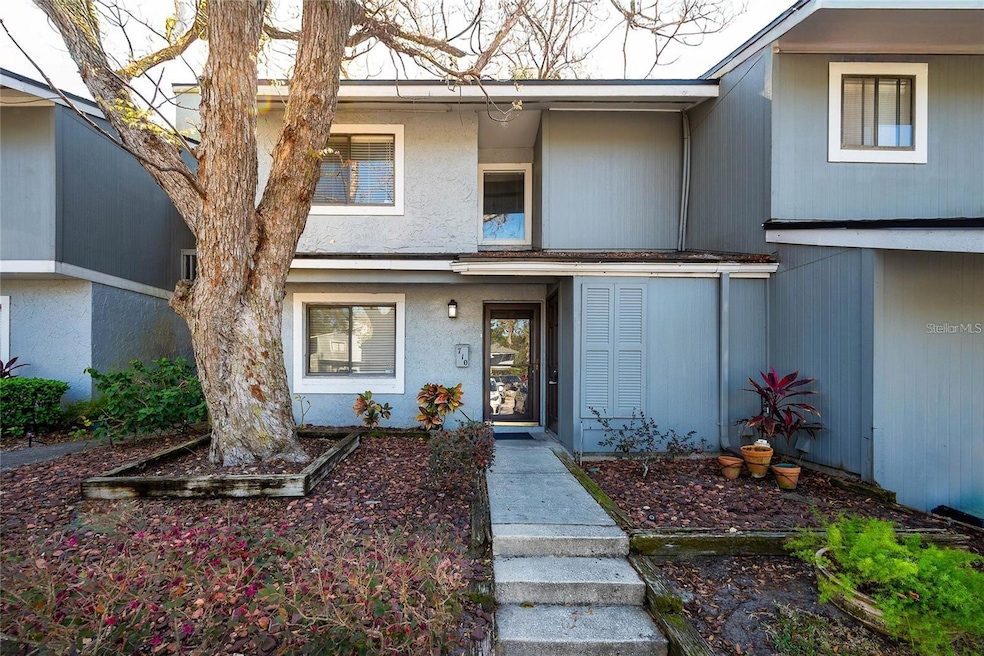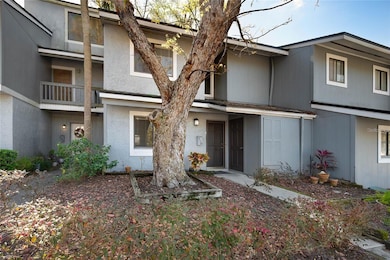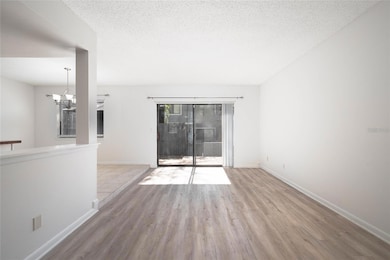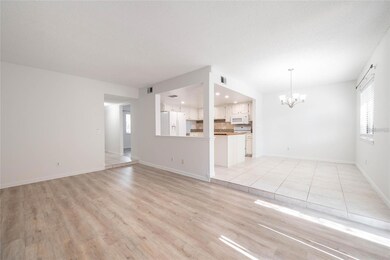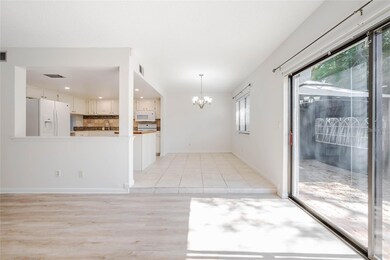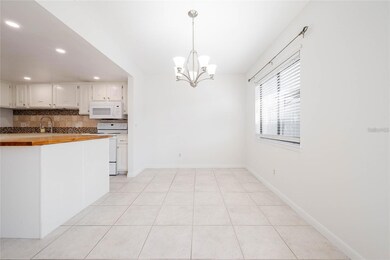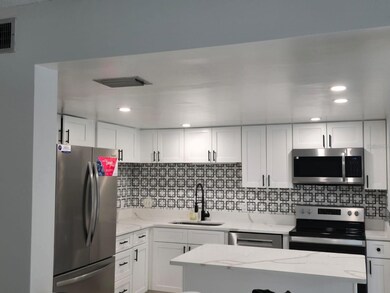710 Saint Matthew Cir Altamonte Springs, FL 32714
Spring Valley NeighborhoodHighlights
- Clubhouse
- Bonus Room
- Tennis Court View
- Lake Brantley High School Rated A-
- Solid Surface Countertops
- Community Pool
About This Home
Townhouse for Rent in Jamestown Village – 3 Bed, 2.5 Bath
Recently renovated 3-bedroom, 2.5-bath townhouse in the heart of Altamonte Springs. This two-story unit features new laminate flooring throughout, with durable tile in the kitchen. The kitchen is fully updated with brand-new appliances, finishes, and fixtures.
Each bedroom includes a ceiling fan for comfort and functionality. The spacious living and dining areas lead to a private back porch—ideal for outdoor lounging or casual entertaining. The primary suite includes its own en-suite bathroom, while the additional full and half baths are freshly updated. A laundry room is included for added convenience and two assigned parking spaces.
Located in a quiet, well-maintained neighborhood close to schools, shops, and commuter routes, this townhouse offers modern comfort with practical features throughout. Move-in ready.
Listing Agent
FLORIDA REALTY INVESTMENTS Brokerage Phone: 407-207-2220 License #3435927 Listed on: 07/16/2025

Townhouse Details
Home Type
- Townhome
Est. Annual Taxes
- $3,993
Year Built
- Built in 1974
Lot Details
- 1,795 Sq Ft Lot
- North Facing Home
- Fenced
Home Design
- Elevated Home
- Bi-Level Home
Interior Spaces
- 1,620 Sq Ft Home
- Ceiling Fan
- Sliding Doors
- Entrance Foyer
- Living Room
- Bonus Room
- Tennis Court Views
- Home Security System
Kitchen
- Range
- Microwave
- Dishwasher
- Solid Surface Countertops
- Disposal
Flooring
- Brick
- Laminate
- Ceramic Tile
- Vinyl
Bedrooms and Bathrooms
- 3 Bedrooms
- Primary Bedroom Upstairs
Laundry
- Laundry Room
- Dryer
- Washer
Parking
- Open Parking
- 2 Assigned Parking Spaces
Outdoor Features
- Patio
- Exterior Lighting
- Outdoor Storage
- Rain Gutters
- Rear Porch
Schools
- Forest City Elementary School
- Teague Middle School
- Lake Brantley High School
Utilities
- Central Heating and Cooling System
- Electric Water Heater
- High Speed Internet
- Cable TV Available
Listing and Financial Details
- Residential Lease
- Security Deposit $2,300
- Property Available on 7/15/25
- The owner pays for laundry, trash collection, water
- 12-Month Minimum Lease Term
- $100 Application Fee
- 1 to 2-Year Minimum Lease Term
- Assessor Parcel Number 09-21-29-509-0A00-8050
Community Details
Overview
- Property has a Home Owners Association
- Southwest Property Management / Sherry Shackelford Association, Phone Number (407) 656-1081
- Jamestown Village Unit 1 Subdivision
Amenities
- Clubhouse
Recreation
- Tennis Courts
- Community Pool
Pet Policy
- Dogs and Cats Allowed
Map
Source: Stellar MLS
MLS Number: O6326449
APN: 09-21-29-509-0A00-8050
- 716 Saint Matthew Cir
- 707 Saint Matthew Cir
- 713 Saint Matthew Cir
- 701 Saint Michael Ln
- 685 Youngstown Pkwy Unit 300
- 696 Youngstown Pkwy Unit 307
- 698 Roaring Dr Unit 382
- 650 Youngstown Pkwy Unit 215
- 645 Stafford Terrace Unit 163
- 645 Stafford Terrace Unit 162
- 120 Mohawk Dr
- 634 Steamboat Ct Unit 171
- 652 Roaring Dr Unit 234
- 625 Greencove Terrace Unit 130
- 625 Greencove Terrace Unit 123
- 807 Richbee Dr
- 615 Richland Ct Unit 61
- 615 Richland Ct Unit 66
- 620 Glenwood Ct Unit 79
- 610 Colorado Place Unit 46
- 707 Saint Matthew Cir
- 675 Jamestown Blvd
- 534 Sun Valley Village
- 517 Shining Armor Ln
- 606 San Sebastian Prado
- 604 Rogue Dr
- 976 Leeward Place Unit 102
- 623 Dory Ln Unit 209
- 957 Salt Pond Place Unit 302
- 223 Crown Oaks Way Unit 223
- 116 Fairway Dr Unit Fairway Villas
- 1055 Kensington Park Dr Unit 503
- 1055 Kensington Park Dr
- 1055 Kensington Park Dr Unit 203
- 520 Via Verona Ln Unit 202
- 238 Riverbend Dr Unit 105
- 1203 Clubside Dr
- 140 Bridlewood Ln
- 482 N Pin Oak Place Unit 308
- 204 Tomoka Trail Unit 204 Tomoka Trl
