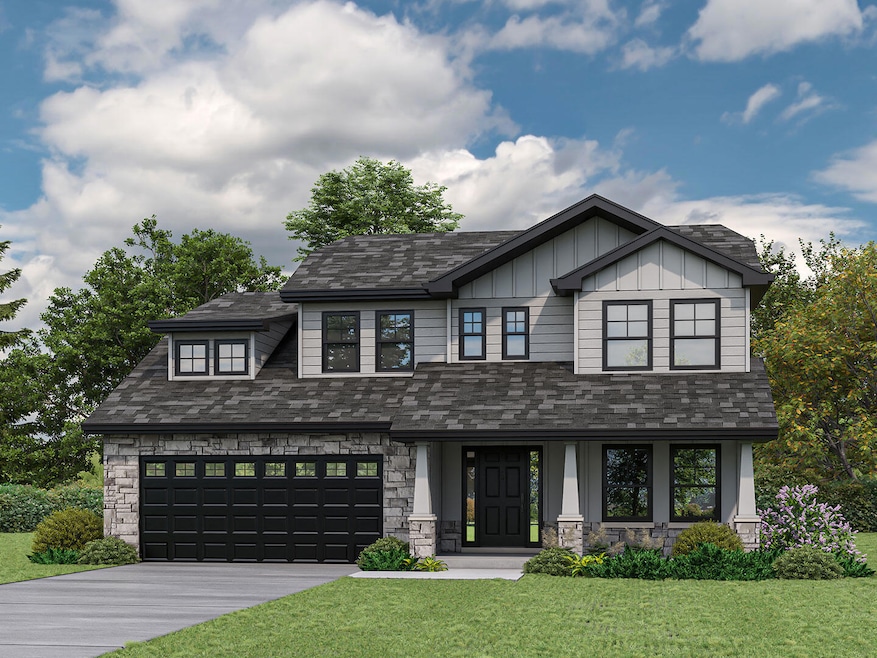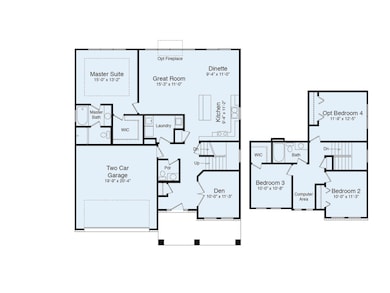2350 Pradera Trail Chesterton, IN 46304
Estimated payment $3,330/month
Highlights
- New Construction
- Corner Lot
- Forced Air Heating and Cooling System
- Liberty Elementary School Rated A-
- Landscaped
- Dining Room
About This Home
New Spec home to begin construction! Still time to choose your finishes! Introducing the Aspen on Lot 9 in 1100 Woods! This is proposed construction with a 2026 building completion date. Located in the heart of Chesterton across from Dogwood Park and the Prairie Duneland Trail. The Aspen model is ideal for those looking for a primary ensuite on main level with walk in closet, a large kitchen island for extra seating to gather, and plenty of storage. Kitchen over looks your great room and dining for an open concept. Upstairs you will find 2 more bedrooms but can also add a 4th. Lots of upgrades to choose from! Don't delay- schedule an showing today to see how we can make this your dream home!
Home Details
Home Type
- Single Family
Year Built
- Built in 2025 | New Construction
Lot Details
- 9,583 Sq Ft Lot
- Landscaped
- Corner Lot
HOA Fees
- $8 Monthly HOA Fees
Parking
- 2 Car Garage
Home Design
- Home to be built
Interior Spaces
- 1,820 Sq Ft Home
- 2-Story Property
- Dining Room
- Basement
Kitchen
- Gas Range
- Microwave
- Dishwasher
Bedrooms and Bathrooms
- 3 Bedrooms
Utilities
- Forced Air Heating and Cooling System
- Heating System Uses Natural Gas
Community Details
- 1100 Woods Association
- 1100 Woods Subdivision
Listing and Financial Details
- Assessor Parcel Number 640611102004000007
Map
Home Values in the Area
Average Home Value in this Area
Tax History
| Year | Tax Paid | Tax Assessment Tax Assessment Total Assessment is a certain percentage of the fair market value that is determined by local assessors to be the total taxable value of land and additions on the property. | Land | Improvement |
|---|---|---|---|---|
| 2024 | -- | $500 | $500 | -- |
Property History
| Date | Event | Price | List to Sale | Price per Sq Ft |
|---|---|---|---|---|
| 11/18/2025 11/18/25 | For Sale | $529,900 | -- | $291 / Sq Ft |
Source: Northwest Indiana Association of REALTORS®
MLS Number: 830952
APN: 64-06-11-102-004.000-007
- 2420 Pradera Trail
- The Willow Plan at The 1100 Woods
- The Madeleine Plan at The 1100 Woods
- The Basset Grove Plan at The 1100 Woods
- The Prescott Plan at The 1100 Woods
- The Cedar Creek Plan at The 1100 Woods
- The Avalon Plan at The 1100 Woods
- 2179 W 1100 N
- The Revere Plan at The 1100 Woods
- The Gloria Plan at The 1100 Woods
- The Chestnut Plan at The 1100 Woods
- The Carmichael Plan at The 1100 Woods
- The Aspen Plan at The 1100 Woods
- 2218 Pradera Trail
- 2132 Pradera Trail
- 1521 Birdie Way
- 1887 Jacob Ln
- 1958 Texas St
- 1949 David Dr
- 2111 Tupelo Ln
- 1205 Saratoga Ln
- 1920 David Dr
- 1013 S 22nd St
- 2014 Washington Ave
- 1202 Griffin Lake Ave
- 1623 Westchester Ave
- 1101 Jefferson Ave Unit 6
- 121 S 18th St
- 721 West St
- 303 W Michigan Ave
- 2113 Kelle Dr
- 2135 Dickinson Rd
- 111 W Taylor St
- 331 S Boo Rd
- 892 N State Rd 149 Unit 2
- 892 N State Rd 149
- 76 E U S Hwy 6
- 6676 Lakewood Ave
- 733 Acadia Rd
- 3300 Portside Ct


