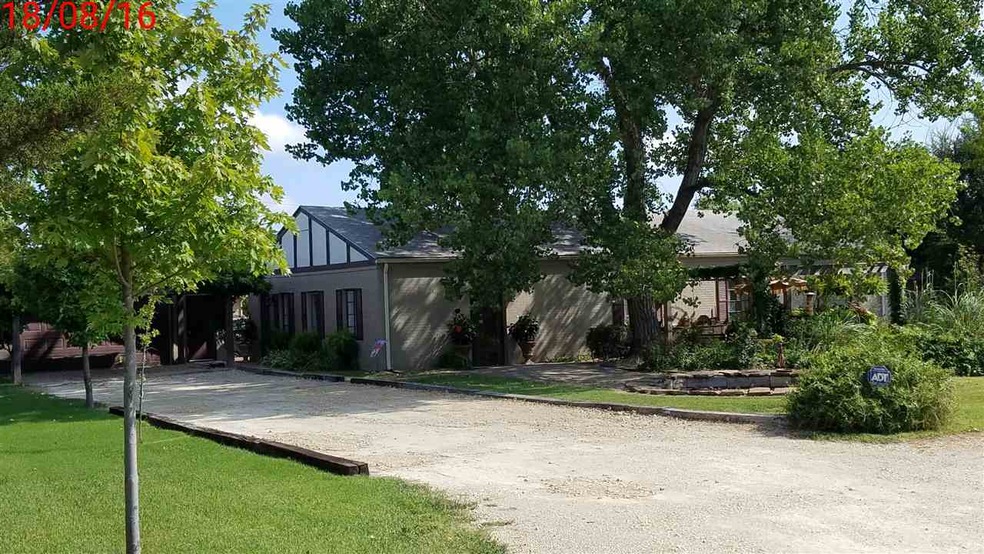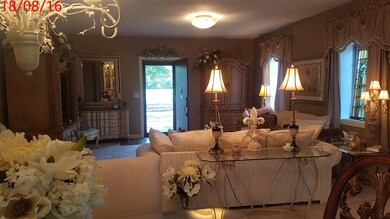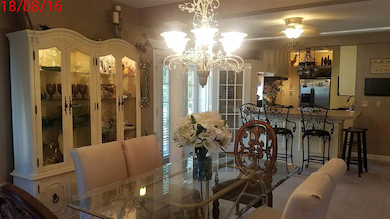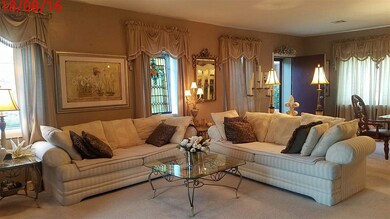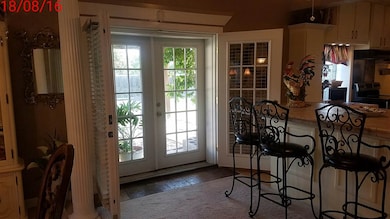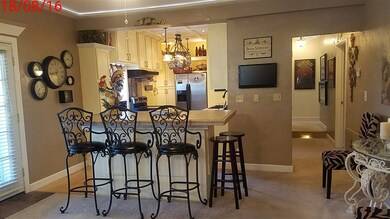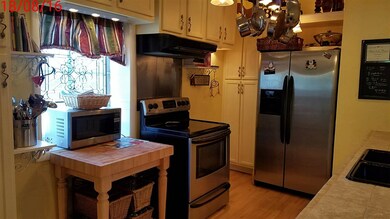
2350 S Bedford St Wichita, KS 67207
Southeast Wichita NeighborhoodHighlights
- 1.05 Acre Lot
- Ranch Style House
- Covered patio or porch
- Wooded Lot
- Corner Lot
- 2 Car Detached Garage
About This Home
As of May 2023Beautiful, charming and pride of ownership describe this property! Very open floor plan. 3 bedrooms and 2 full bathrooms. Living room with formal dinning room. Kitchen has over sized eating bar and tray ceiling W/ lights. French doors lead out the back yard onto the rock patio. Master bedroom has 2 closets, built in vanity table. Master bathroom has double sinks and tub/shower. The second bedroom has full bathroom with tub shower. The home sits on just over an acre and is secluded with trees. There is also a 2 car 22'x24' detached garage and 2 storage/ garden sheds.
Last Agent to Sell the Property
Keller Williams Signature Partners, LLC License #00219394 Listed on: 08/18/2016
Home Details
Home Type
- Single Family
Est. Annual Taxes
- $1,069
Year Built
- Built in 1946
Lot Details
- 1.05 Acre Lot
- Wood Fence
- Corner Lot
- Wooded Lot
Parking
- 2 Car Detached Garage
Home Design
- Ranch Style House
- Brick or Stone Mason
- Slab Foundation
- Composition Roof
Interior Spaces
- 1,792 Sq Ft Home
- Ceiling Fan
- Window Treatments
- Combination Dining and Living Room
- Laminate Flooring
- Crawl Space
- Security Lights
- Laundry on main level
Kitchen
- Oven or Range
- Electric Cooktop
- Range Hood
- Dishwasher
- Kitchen Island
- Disposal
Bedrooms and Bathrooms
- 3 Bedrooms
- En-Suite Primary Bedroom
- 2 Full Bathrooms
- Dual Vanity Sinks in Primary Bathroom
- Bathtub and Shower Combination in Primary Bathroom
Outdoor Features
- Covered patio or porch
- Outdoor Storage
- Rain Gutters
Schools
- Christa Mcauliffe Academy K-8 Elementary And Middle School
- Southeast High School
Utilities
- Forced Air Heating and Cooling System
- Heating System Uses Gas
Community Details
- Highland Acres Subdivision
Listing and Financial Details
- Assessor Parcel Number 11834-0340101100
Ownership History
Purchase Details
Home Financials for this Owner
Home Financials are based on the most recent Mortgage that was taken out on this home.Purchase Details
Home Financials for this Owner
Home Financials are based on the most recent Mortgage that was taken out on this home.Purchase Details
Home Financials for this Owner
Home Financials are based on the most recent Mortgage that was taken out on this home.Purchase Details
Home Financials for this Owner
Home Financials are based on the most recent Mortgage that was taken out on this home.Similar Homes in Wichita, KS
Home Values in the Area
Average Home Value in this Area
Purchase History
| Date | Type | Sale Price | Title Company |
|---|---|---|---|
| Warranty Deed | -- | Security 1St Title | |
| Warranty Deed | -- | Security 1St Title | |
| Warranty Deed | -- | Security 1St Title | |
| Warranty Deed | -- | None Available |
Mortgage History
| Date | Status | Loan Amount | Loan Type |
|---|---|---|---|
| Open | $249,231 | FHA | |
| Closed | $231,345 | New Conventional | |
| Previous Owner | $185,940 | VA | |
| Previous Owner | $157,003 | FHA | |
| Previous Owner | $14,000 | Credit Line Revolving | |
| Previous Owner | $57,600 | New Conventional |
Property History
| Date | Event | Price | Change | Sq Ft Price |
|---|---|---|---|---|
| 05/12/2023 05/12/23 | Sold | -- | -- | -- |
| 03/13/2023 03/13/23 | Pending | -- | -- | -- |
| 03/10/2023 03/10/23 | For Sale | $230,000 | +31.5% | $128 / Sq Ft |
| 05/23/2019 05/23/19 | Sold | -- | -- | -- |
| 04/10/2019 04/10/19 | Pending | -- | -- | -- |
| 04/09/2019 04/09/19 | For Sale | $174,900 | +9.4% | $98 / Sq Ft |
| 10/21/2016 10/21/16 | Sold | -- | -- | -- |
| 09/15/2016 09/15/16 | Pending | -- | -- | -- |
| 08/18/2016 08/18/16 | For Sale | $159,900 | -- | $89 / Sq Ft |
Tax History Compared to Growth
Tax History
| Year | Tax Paid | Tax Assessment Tax Assessment Total Assessment is a certain percentage of the fair market value that is determined by local assessors to be the total taxable value of land and additions on the property. | Land | Improvement |
|---|---|---|---|---|
| 2025 | $2,817 | $28,083 | $5,819 | $22,264 |
| 2023 | $2,817 | $22,450 | $3,542 | $18,908 |
| 2022 | $2,622 | $22,451 | $3,347 | $19,104 |
| 2021 | $2,622 | $22,451 | $3,347 | $19,104 |
| 2020 | $2,508 | $21,395 | $3,347 | $18,048 |
| 2019 | $2,373 | $20,206 | $3,818 | $16,388 |
| 2018 | $2,236 | $19,240 | $2,208 | $17,032 |
| 2017 | $2,021 | $0 | $0 | $0 |
| 2016 | $1,083 | $0 | $0 | $0 |
| 2015 | $1,074 | $0 | $0 | $0 |
| 2014 | $1,041 | $0 | $0 | $0 |
Agents Affiliated with this Home
-

Seller's Agent in 2023
Rhonda Lanier
Bricktown ICT Realty
(316) 303-6620
7 in this area
135 Total Sales
-

Buyer's Agent in 2023
Ali Schneider
Keller Williams Signature Partners, LLC
(913) 207-9557
3 in this area
44 Total Sales
-
D
Seller's Agent in 2019
Dana Leivian
Anita Cochran Realty
-

Seller Co-Listing Agent in 2019
Anita Cochran
Anita Cochran Realty
(316) 304-6575
53 Total Sales
-

Seller's Agent in 2016
Suzie Smith
Keller Williams Signature Partners, LLC
(316) 200-4000
2 in this area
48 Total Sales
-

Buyer's Agent in 2016
Lorie Thompson
Coldwell Banker Plaza Real Estate
(316) 530-1719
7 Total Sales
Map
Source: South Central Kansas MLS
MLS Number: 524469
APN: 118-34-0-34-01-011.00
- 2415 S Herrington St
- 11517 E Bellaire St
- 12006 E Bonita Cir
- 2113 S Michelle St
- 2050 S Greenwich Rd
- 11807 E Mount Vernon Rd
- 12105 E Clark St
- 2025 S Michelle Ct
- 1980 S Tara Falls Ct
- 12613 E Willowgreen Cir
- 1907 S Lynnrae St
- 12201 E Andrea St
- 2279 S Chateau St
- 1822 S Stephanie St
- 1826 S Herrington St
- 1811 S Tara Falls St
- 2129 S Chateau St
- 12218 E Andrea St
- 2354 S Chateau St
- 10611 E Bonita St
