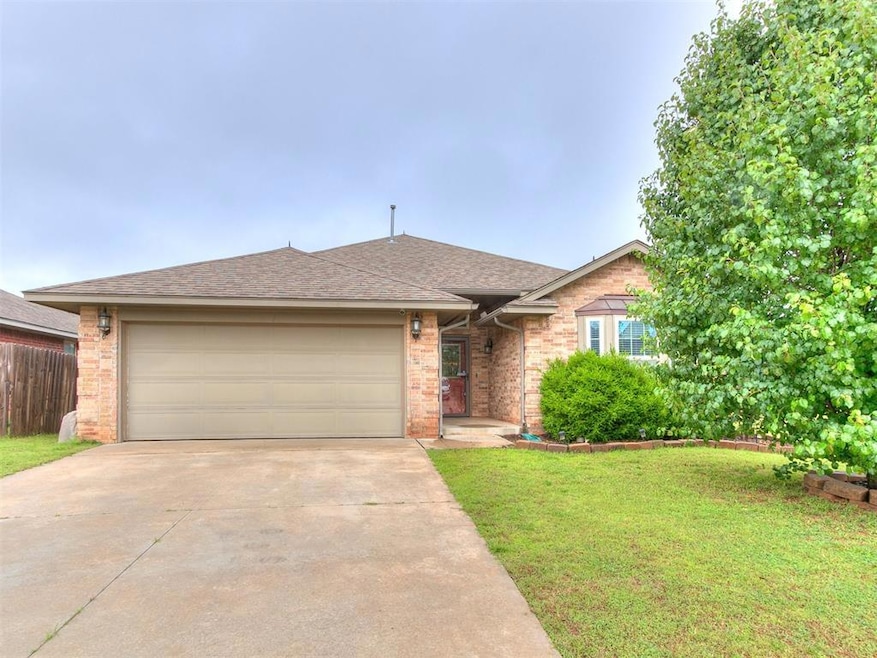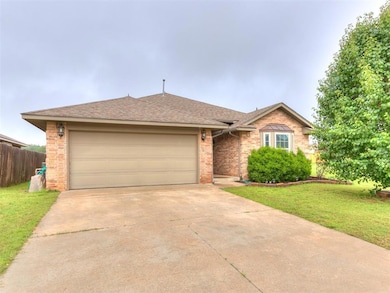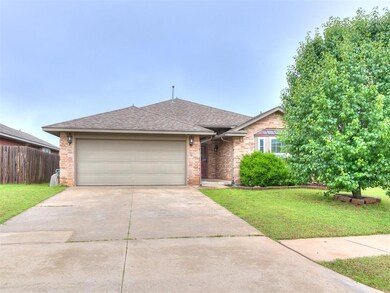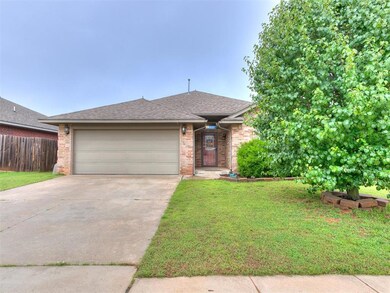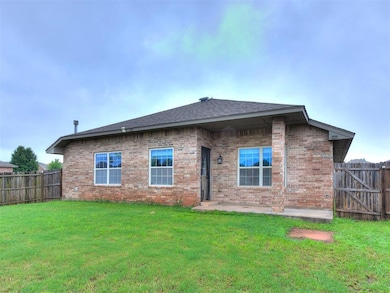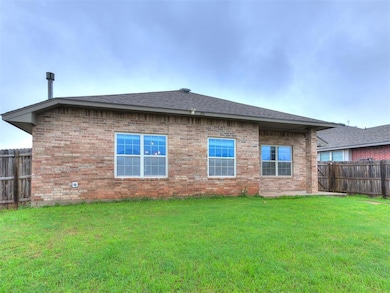
2350 Shell Dr Midwest City, OK 73130
Estimated payment $1,686/month
Highlights
- Lake Front
- Traditional Architecture
- Interior Lot
- Nicoma Park Middle School Rated A-
- 2 Car Attached Garage
- 1-Story Property
About This Home
This immaculate 1738sf, 3 bed, 2 bath home has only had 2 owners since it was built in 2014. It sits on one of the BEST lots in the neighborhood with a vacant lot next door (owned by HOA = no neighbors to one side!) and a large, fenced backyard overlooking the pond. HVAC system was replaced in 2024 including duct work with a top of the line system. Master bedroom is huge with double walk-in closets and a spacious bathroom. Other two bedrooms sit on the opposite side of the home sharing a jack-and-jill bathroom. Storm shelter is in the garage so you are covered from bad weather. Location is perfect with i-40 being minutes away, schools close by, downtown MWC a short drive away for shopping/groceries/restaurants, and Tinker just down the street. With this home, you get the convenience of living in the city but without feeling cramped as you aren't surrounded by developments and commercial strip centers. From granite counters, to the stone fireplace, and a sprinkler system this home is full of upgrades beyond the average house. **BONUS** Sellers are leaving behind a very nice and expensive set of appliances which includes a Hisense fridge as well as a Samsung washer and dryer set.
Home Details
Home Type
- Single Family
Est. Annual Taxes
- $3,084
Year Built
- Built in 2014
Lot Details
- 7,802 Sq Ft Lot
- Lake Front
- Interior Lot
HOA Fees
- $21 Monthly HOA Fees
Parking
- 2 Car Attached Garage
Home Design
- Traditional Architecture
- Slab Foundation
- Brick Frame
- Architectural Shingle Roof
Interior Spaces
- 1,738 Sq Ft Home
- 1-Story Property
- Gas Log Fireplace
- Water Views
Bedrooms and Bathrooms
- 3 Bedrooms
- 2 Full Bathrooms
Schools
- Nicoma Park Elementary School
- Nicoma Park Middle School
- Choctaw High School
Utilities
- Central Heating and Cooling System
Community Details
- Association fees include greenbelt, maintenance common areas
- Mandatory home owners association
Listing and Financial Details
- Legal Lot and Block 11 / 8
Map
Home Values in the Area
Average Home Value in this Area
Tax History
| Year | Tax Paid | Tax Assessment Tax Assessment Total Assessment is a certain percentage of the fair market value that is determined by local assessors to be the total taxable value of land and additions on the property. | Land | Improvement |
|---|---|---|---|---|
| 2024 | $3,084 | $25,203 | $5,017 | $20,186 |
| 2023 | $3,084 | $24,003 | $4,056 | $19,947 |
| 2022 | $2,908 | $22,859 | $4,379 | $18,480 |
| 2021 | $2,758 | $21,771 | $4,639 | $17,132 |
| 2020 | $2,647 | $20,735 | $4,804 | $15,931 |
| 2019 | $2,611 | $20,680 | $4,521 | $16,159 |
| 2018 | $2,402 | $20,075 | $0 | $0 |
| 2017 | $2,381 | $19,909 | $4,521 | $15,388 |
| 2016 | $2,361 | $19,579 | $4,521 | $15,058 |
Property History
| Date | Event | Price | Change | Sq Ft Price |
|---|---|---|---|---|
| 06/16/2025 06/16/25 | Price Changed | $255,000 | -1.9% | $147 / Sq Ft |
| 05/28/2025 05/28/25 | For Sale | $260,000 | +44.1% | $150 / Sq Ft |
| 02/29/2016 02/29/16 | Sold | $180,400 | -5.0% | $104 / Sq Ft |
| 01/21/2016 01/21/16 | Pending | -- | -- | -- |
| 08/27/2015 08/27/15 | For Sale | $189,900 | -- | $109 / Sq Ft |
Purchase History
| Date | Type | Sale Price | Title Company |
|---|---|---|---|
| Warranty Deed | -- | Stewart Abstract | |
| Warranty Deed | $186,000 | Capitol Abstract & Title | |
| Warranty Deed | -- | Capitol Abstract & Title |
Similar Homes in the area
Source: MLSOK
MLS Number: 1171560
APN: 213901030
- 2365 Turtlewood River Rd
- 2512 Marsh Ln
- 2508 Marsh Ln
- 2516 Marsh Ln
- 2504 Marsh Ln
- 10738 Painted Turtle Way
- 10742 Painted Turtle Way
- 2711 Turtle Way
- 10734 Painted Turtle Way
- 10729 Painted Turtle Way
- 10730 Painted Turtle Way
- 2619 Turtle Way
- 2719 Turtle Way
- 2715 Turtle Way
- 10733 Painted Turtle Way
- 2332 Snapper Ln
- 2336 Snapper Ln
- 2807 Josie Cir
- 2805 Josie Cir
- 2402 Cattail Cir
- 1716 S Webster Dr
- 11300 SE 15th St
- 11628 Lorene Ave
- 1717 Symphony Ln
- 9300 Orchard Blvd
- 201 Stone Ridge Ln
- 9121 Knottingham
- 2208 Mill Creek Way
- 2200 Mill Creek Way
- 1677 Midtown Place
- 121 N Grandview Rd
- 9709 Grissom Dr
- 129 St Charles Way
- 139 St Charles Way
- 628 Moraine Ave
- 848 E Steed Dr
- 908 Moraine Ave
- 609 General Senter Dr
- 8401 E Reno Ave
- 414 Showalter Dr
