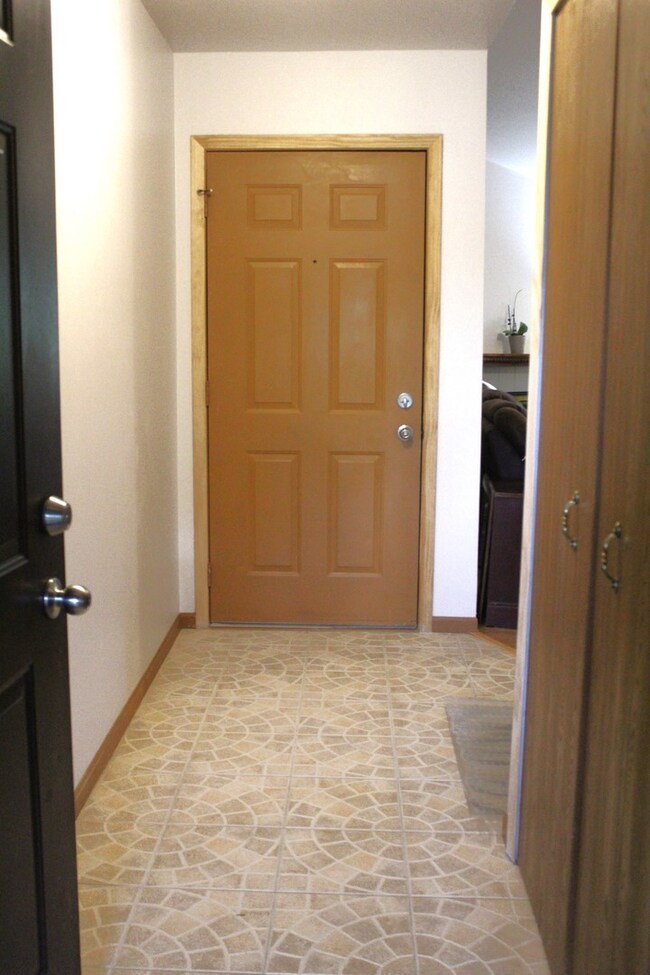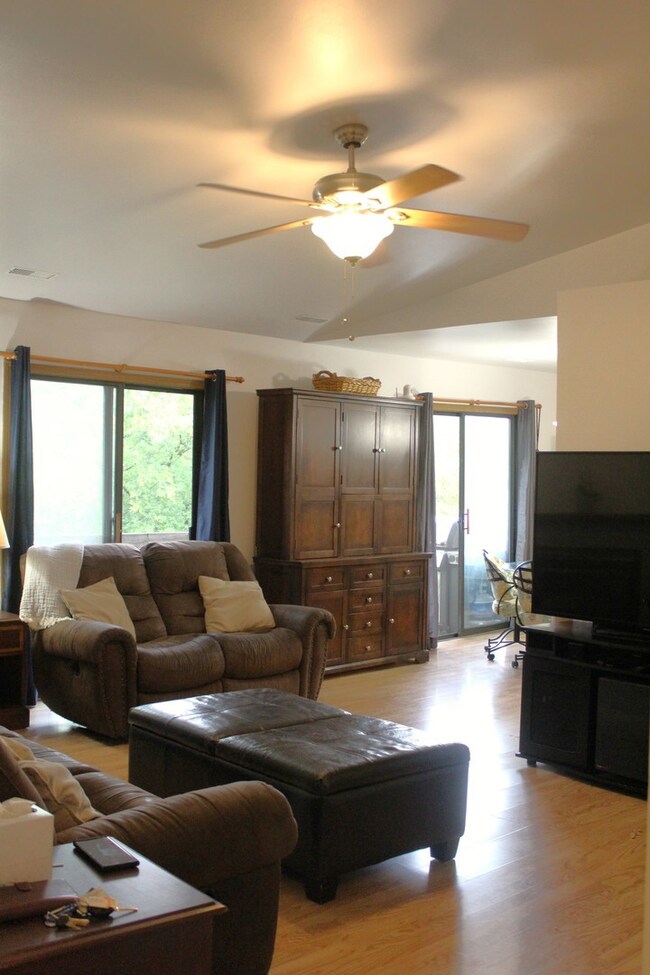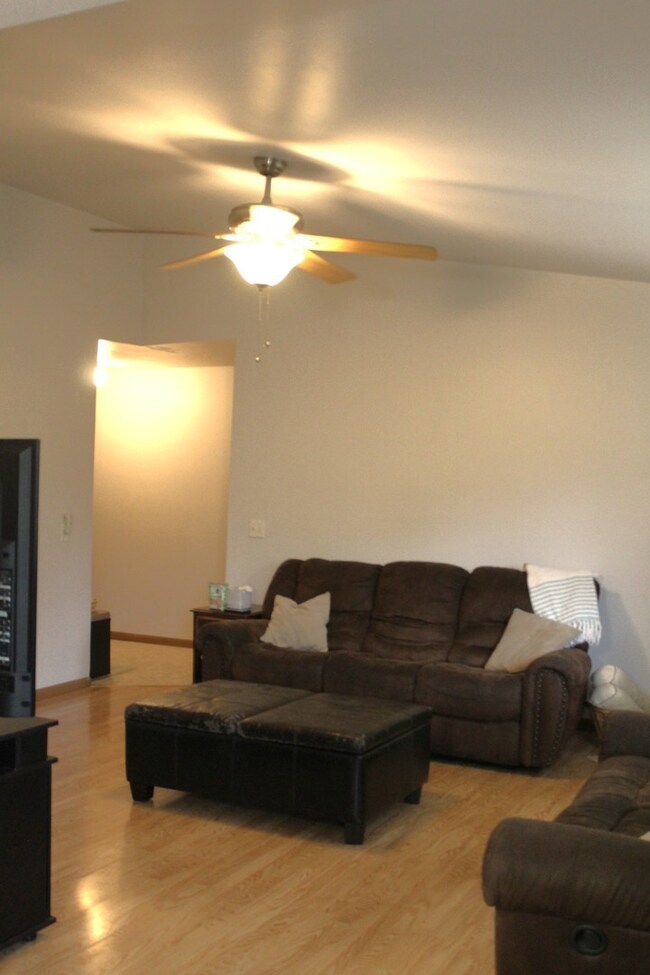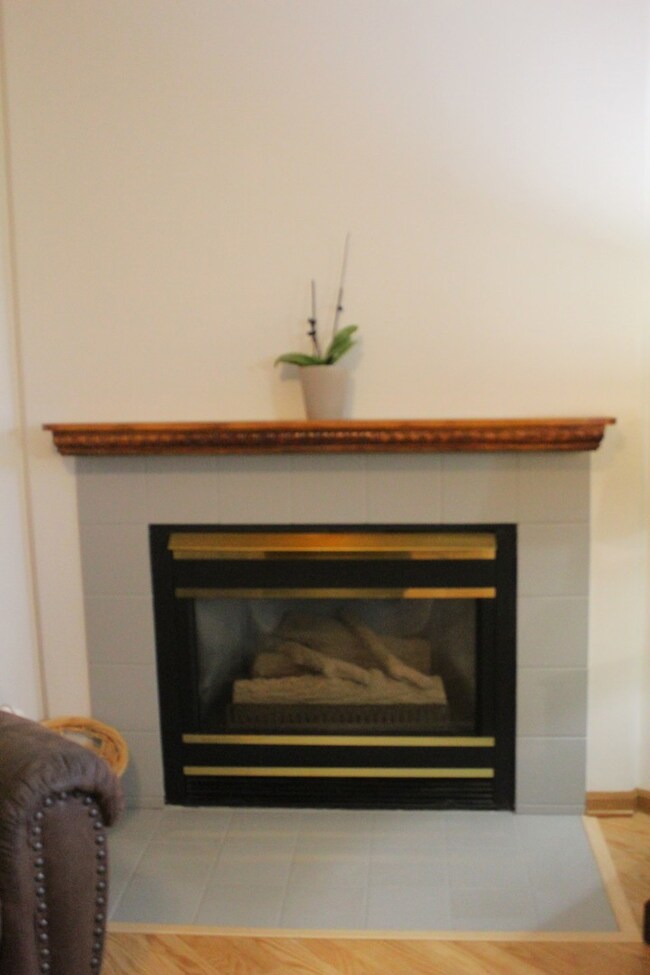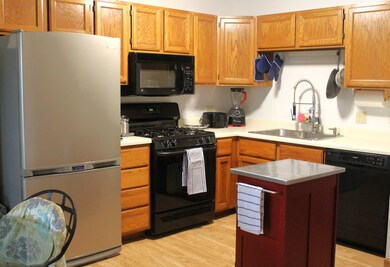
2350 South St Unit C Elgin, IL 60123
College Park McIntosh NeighborhoodEstimated Value: $195,000 - $246,000
Highlights
- Open Floorplan
- End Unit
- Balcony
- Vaulted Ceiling
- Formal Dining Room
- 1 Car Detached Garage
About This Home
As of November 2023Welcome to your new home or investment property in this rarely available 2 Br + 2 Bths unit!!! Upon entrance, you are warmly greeted by the bright and open floorplan seamlessly connecting the Living Room, kitchen and Dining Room areas featuring cathedral ceiling and Lots of natural light coming through the sliding doors that will lead you to the extended balcony for your summer entertaiment! Spacious Master Suite with private full bathroom & wall to wall closet space. In unit laundry! Recent udates feature: Fresh interior paint, Brand new carpet, Bathrooms tile, faucets & light Fixt, new closet organizers, '22 Water Heater, garage roof '22, building roof '17. Nothing to do but move in! Excellent location near major streets & stores! Low property taxes! Don't miss this opportunity!!!
Property Details
Home Type
- Condominium
Est. Annual Taxes
- $2,697
Year Built
- Built in 1992
HOA Fees
- $209 Monthly HOA Fees
Parking
- 1 Car Detached Garage
- Garage Transmitter
- Garage Door Opener
- Driveway
- Visitor Parking
- Parking Included in Price
- Assigned Parking
Home Design
- Slab Foundation
- Asphalt Roof
- Concrete Perimeter Foundation
Interior Spaces
- 1,178 Sq Ft Home
- 3-Story Property
- Open Floorplan
- Vaulted Ceiling
- Ceiling Fan
- Gas Log Fireplace
- Living Room with Fireplace
- Formal Dining Room
- Laminate Flooring
Kitchen
- Range
- Microwave
- Dishwasher
Bedrooms and Bathrooms
- 2 Bedrooms
- 2 Potential Bedrooms
- 2 Full Bathrooms
Laundry
- Laundry in unit
- Dryer
- Washer
Home Security
Schools
- Hillcrest Elementary School
- Larkin High School
Utilities
- Forced Air Heating and Cooling System
- Heating System Uses Natural Gas
- Gas Water Heater
- Cable TV Available
Additional Features
- Balcony
- End Unit
Listing and Financial Details
- Homeowner Tax Exemptions
Community Details
Overview
- Association fees include insurance, exterior maintenance, lawn care, snow removal
- 6 Units
- Rose Association, Phone Number (847) 806-6121
- Regency South Subdivision
- Property managed by REGENCY SOUTH CONDO OF ELGIN
Amenities
- Common Area
Pet Policy
- Dogs and Cats Allowed
Security
- Resident Manager or Management On Site
- Storm Screens
- Storm Doors
- Carbon Monoxide Detectors
Ownership History
Purchase Details
Home Financials for this Owner
Home Financials are based on the most recent Mortgage that was taken out on this home.Purchase Details
Home Financials for this Owner
Home Financials are based on the most recent Mortgage that was taken out on this home.Purchase Details
Purchase Details
Home Financials for this Owner
Home Financials are based on the most recent Mortgage that was taken out on this home.Similar Homes in the area
Home Values in the Area
Average Home Value in this Area
Purchase History
| Date | Buyer | Sale Price | Title Company |
|---|---|---|---|
| Thavone Malisa | $187,000 | Chicago Title | |
| Gerena Hector L | $129,500 | Professional National Title | |
| Behrens Donna Ann | -- | -- | |
| Olson Donna A | $83,500 | -- |
Mortgage History
| Date | Status | Borrower | Loan Amount |
|---|---|---|---|
| Open | Thavone Malisa | $175,750 | |
| Previous Owner | Gerena Hector L | $125,809 | |
| Previous Owner | Olson Donna A | $10,000 | |
| Previous Owner | Olson Donna A | $74,000 |
Property History
| Date | Event | Price | Change | Sq Ft Price |
|---|---|---|---|---|
| 11/03/2023 11/03/23 | Sold | $187,000 | +5.1% | $159 / Sq Ft |
| 09/28/2023 09/28/23 | Pending | -- | -- | -- |
| 09/25/2023 09/25/23 | For Sale | $178,000 | -- | $151 / Sq Ft |
Tax History Compared to Growth
Tax History
| Year | Tax Paid | Tax Assessment Tax Assessment Total Assessment is a certain percentage of the fair market value that is determined by local assessors to be the total taxable value of land and additions on the property. | Land | Improvement |
|---|---|---|---|---|
| 2023 | $2,786 | $40,686 | $4,394 | $36,292 |
| 2022 | $2,697 | $37,099 | $4,007 | $33,092 |
| 2021 | $2,559 | $34,685 | $3,746 | $30,939 |
| 2020 | $2,473 | $33,112 | $3,576 | $29,536 |
| 2019 | $2,385 | $31,541 | $3,406 | $28,135 |
| 2018 | $2,345 | $29,714 | $3,209 | $26,505 |
| 2017 | $227,214 | $28,091 | $3,034 | $25,057 |
| 2016 | $2,140 | $26,061 | $2,815 | $23,246 |
| 2015 | -- | $23,887 | $2,580 | $21,307 |
| 2014 | -- | $23,592 | $2,548 | $21,044 |
| 2013 | -- | $26,221 | $2,615 | $23,606 |
Agents Affiliated with this Home
-
Brenda Puga Alfonzo
B
Seller's Agent in 2023
Brenda Puga Alfonzo
Brenda E Puga
(847) 373-1942
2 in this area
125 Total Sales
-
Kathleen Kenny

Buyer's Agent in 2023
Kathleen Kenny
Real Broker, LLC
(847) 852-0767
1 in this area
34 Total Sales
Map
Source: Midwest Real Estate Data (MRED)
MLS Number: 11893121
APN: 06-21-128-003
- 2360 South St Unit E
- 500 S Randall Rd
- 40 Acres Randall Rd
- 86 Brookside Dr
- 2674 Derby Ct
- 005 South St
- 1-11 South St
- 2687 Kettlehook Dr
- 605 Waterford Rd
- 2896 Killarny Dr
- 608 Waterford Rd
- 604 Erin Dr
- 600 Waterford Rd
- 140 S Lyle Ave
- 2674 Kettlehook Dr
- 2203 Country Knoll Ln
- 2016 Lin Lor Ln
- 108 Pauline Dr
- 215 Brookside Dr
- 644 Tuscan View
- 2350 South St Unit A
- 2350 South St Unit E
- 2350 South St Unit F
- 2350 South St Unit C
- 2350 South St Unit D
- 2352 South St Unit F
- 2352 South St Unit C
- 2352 South St Unit D
- 2352 South St Unit B
- 2352 South St Unit A
- 2354 South St Unit E
- 2354 South St Unit F
- 2354 South St Unit B
- 2354 South St Unit C
- 2354 South St Unit D
- 2354 South St Unit A
- 302 Nautical Way Unit B
- 300 Nautical Way
- 304 Nautical Way Unit D
- 306 Nautical Way


