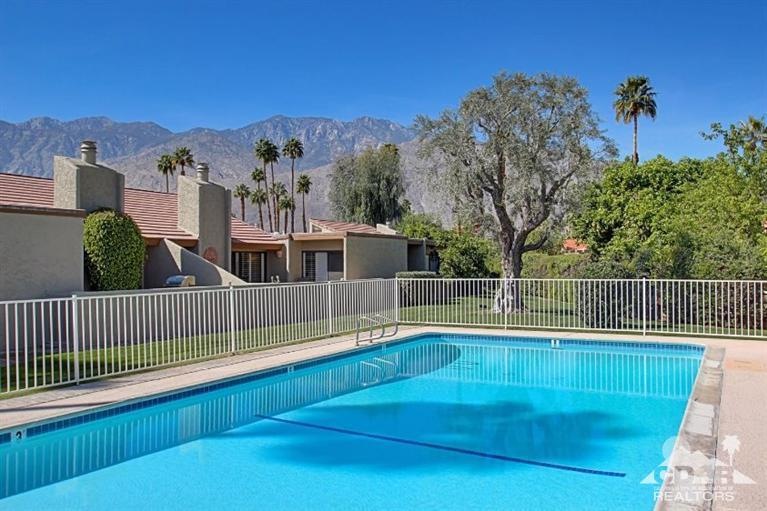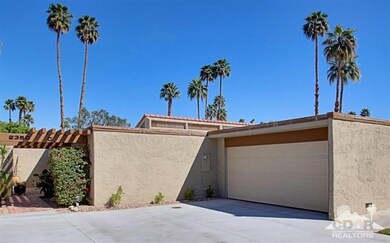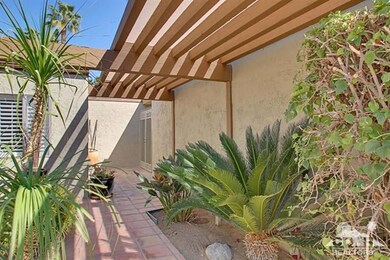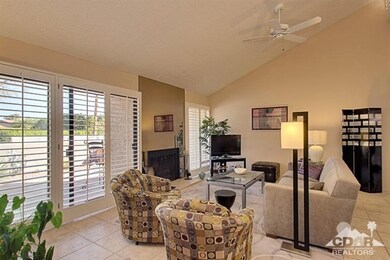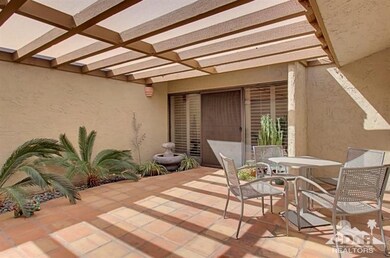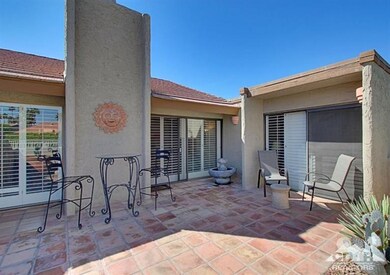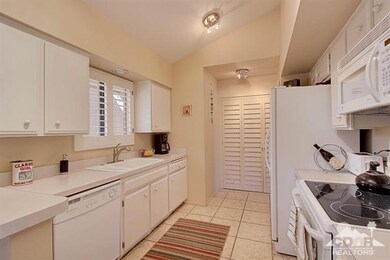
2350 Via Sonoma Unit C Palm Springs, CA 92264
Sonora Sunrise NeighborhoodHighlights
- In Ground Pool
- Primary Bedroom Suite
- Atrium Room
- Palm Springs High School Rated A-
- Gated Community
- Cathedral Ceiling
About This Home
As of December 2021Spacious 3 bedroom 2 bath condo with almost 1700 sqft. Soaring vaulted ceilings, plantation shutters, walls of glass, fireplace, clerestory windows, large fenced patio, 2 car garage, and a huge 20 x 20 central atrium with nice shade screen for year round use. And don't forget the large back patio overlooking the pool. Streets were recently resurfaced, the builings were painted, and one of the pools was also resurfaced. Situated on a gated street of about 24 homes with access off Farrell or La Reina. Shopping just across the street in Smoketree. Refrigerator and inside laundry, side by side not stacked included. This is truly living in style. Attached 2 car garage but snowbirds could enjoy amenities without keeping a car down here. Currently this unit will take cash or a 10 year loan to purchase because the lease has not been renegotiated but it's all about location, location, location.
Last Agent to Sell the Property
Norman Anderson
Bennion Deville Homes License #01112371 Listed on: 03/02/2015
Last Buyer's Agent
Will Cook
Keller Williams Luxury Homes License #01879277

Property Details
Home Type
- Condominium
Est. Annual Taxes
- $7,548
Year Built
- Built in 1977
Lot Details
- Property fronts a private road
- Block Wall Fence
- Land Lease of $1,882
HOA Fees
- $425 Monthly HOA Fees
Parking
- 2 Car Direct Access Garage
Home Design
- Modern Architecture
- Slab Foundation
- Tile Roof
- Tar and Gravel Roof
- Stucco Exterior
Interior Spaces
- 1,680 Sq Ft Home
- 1-Story Property
- Cathedral Ceiling
- Skylights
- Gas Log Fireplace
- Shutters
- Sliding Doors
- Living Room with Fireplace
- Dining Area
- Atrium Room
- Pool Views
Kitchen
- Galley Kitchen
- Dishwasher
- Tile Countertops
- Disposal
Flooring
- Carpet
- Tile
Bedrooms and Bathrooms
- 3 Bedrooms
- Primary Bedroom Suite
- Walk-In Closet
- Dressing Area
- 2 Full Bathrooms
Laundry
- Laundry in Kitchen
- Dryer
- Washer
Pool
- In Ground Pool
- In Ground Spa
- Gunite Pool
Utilities
- Forced Air Heating and Cooling System
- Heating System Uses Natural Gas
- Underground Utilities
- Property is located within a water district
- Gas Water Heater
- Sewer in Street
- Cable TV Available
Additional Features
- Concrete Porch or Patio
- Ground Level
Listing and Financial Details
- Assessor Parcel Number 009604613
Community Details
Overview
- Association fees include building & grounds, trash, cable TV
- 24 Units
- Saddlerock Estates Subdivision
Recreation
- Community Pool
- Community Spa
Pet Policy
- Pet Restriction
Security
- Gated Community
Similar Homes in the area
Home Values in the Area
Average Home Value in this Area
Mortgage History
| Date | Status | Loan Amount | Loan Type |
|---|---|---|---|
| Closed | $437,600 | New Conventional | |
| Closed | $135,600 | Unknown |
Property History
| Date | Event | Price | Change | Sq Ft Price |
|---|---|---|---|---|
| 12/23/2021 12/23/21 | Sold | $553,609 | +5.4% | $330 / Sq Ft |
| 10/19/2021 10/19/21 | Pending | -- | -- | -- |
| 10/07/2021 10/07/21 | For Sale | $525,218 | +137.7% | $313 / Sq Ft |
| 06/11/2015 06/11/15 | Sold | $221,000 | -11.6% | $132 / Sq Ft |
| 03/02/2015 03/02/15 | For Sale | $249,900 | -- | $149 / Sq Ft |
Tax History Compared to Growth
Tax History
| Year | Tax Paid | Tax Assessment Tax Assessment Total Assessment is a certain percentage of the fair market value that is determined by local assessors to be the total taxable value of land and additions on the property. | Land | Improvement |
|---|---|---|---|---|
| 2025 | $7,548 | $1,002,841 | $196,323 | $806,518 |
| 2023 | $7,548 | $576,300 | $188,700 | $387,600 |
| 2022 | $7,548 | $565,000 | $185,000 | $380,000 |
| 2021 | $3,589 | $258,700 | $66,616 | $192,084 |
| 2020 | $3,434 | $256,048 | $65,933 | $190,115 |
| 2019 | $3,378 | $251,029 | $64,641 | $186,388 |
| 2018 | $3,318 | $246,108 | $63,375 | $182,733 |
| 2017 | $3,272 | $241,283 | $62,133 | $179,150 |
| 2016 | $3,181 | $236,553 | $60,915 | $175,638 |
| 2015 | $2,922 | $222,527 | $37,605 | $184,922 |
| 2014 | $2,876 | $218,169 | $36,869 | $181,300 |
Agents Affiliated with this Home
-
Kenny Taylor

Seller's Agent in 2021
Kenny Taylor
Equity Union
(213) 760-2044
2 in this area
21 Total Sales
-
Peter Roa

Buyer's Agent in 2021
Peter Roa
BD Homes-The Paul Kaplan Group
(760) 218-3349
1 in this area
48 Total Sales
-
J
Buyer Co-Listing Agent in 2021
Josh Sloan
Sloan Realty Group
-
Alex Dethier

Buyer Co-Listing Agent in 2021
Alex Dethier
BD Homes-The Paul Kaplan Group
(760) 808-3300
6 in this area
285 Total Sales
-
N
Seller's Agent in 2015
Norman Anderson
Bennion Deville Homes
-
W
Buyer's Agent in 2015
Will Cook
Keller Williams Luxury Homes
Map
Source: California Desert Association of REALTORS®
MLS Number: 215007506
APN: 009-604-613
- 2455 Via Sonoma Unit A
- 1630 S La Reina Way Unit 1C
- 1630 S La Reina Way Unit 2A
- 1660 S La Reina Way Unit 1B
- 2454 E Palm Canyon Dr Unit 1A
- 2424 E Palm Canyon Dr Unit 2D
- 2454 E Palm Canyon Dr Unit 2C
- 1665 S La Reina Way Unit B
- 1566 S Farrell Dr
- 2365 S Oakcrest Dr
- 1355 S San Mateo Dr
- 2490 Oakcrest Dr
- 2071 Normandy Ct
- 2017 E Colombard Dr
- 2795 Alondra Way
- 1602 S Andee Dr
- 1168 Holly Oak Cir
- 2865 Alondra Way
- 1793 Pintura Cir W
- 1177 S Farrell Dr
