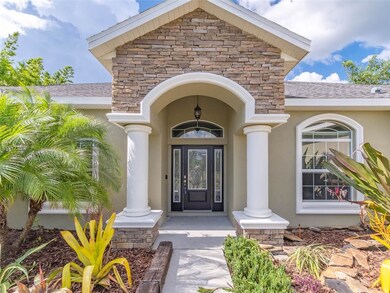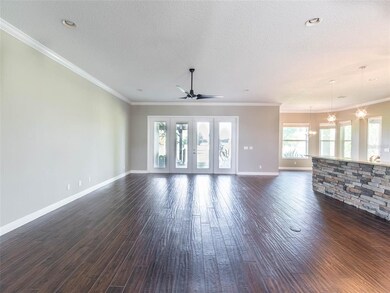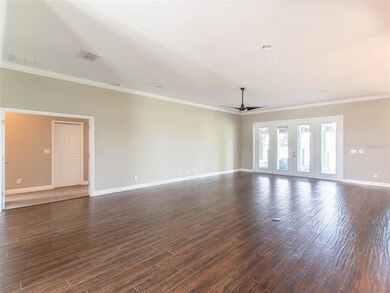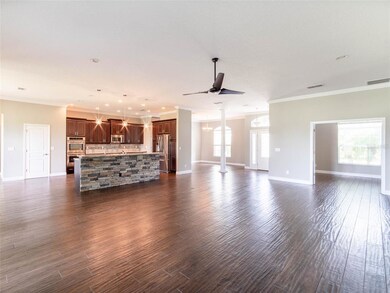
2350 Virgil Hall Rd Lithia, FL 33547
Highlights
- 5.18 Acre Lot
- Open Floorplan
- Ranch Style House
- Durant High School Rated A-
- Bamboo Trees
- High Ceiling
About This Home
As of September 2021Built by Radd Builders- The "100 Day Dream Home" TV Show Builder. Breathtaking 5.18 acres with no neighbors in site. Let’s begin with the freshly painted exterior with stone accents, coach lights, updated landscaping, glass wrought iron front door with side lights. 20X20 Ipe and Tigerwood deck covered by a gable roof with tongue and groove. Take a tour inside this grand design and appreciate the open concept floor plan, 10' soaring ceilings, wood-look tile throughout the main part of the home, 8-ft doorways, and crown molding! The formal dining room is accented by columns and is located to the right of the foyer. The spacious great room is located in the center of the home with french doors leading out to the lanai bringing in lots of natural lighting. The cook of the family will be swooning with the huge center island with vegetable sink and cabinet drawers and the second island breakfast bar island with stone accents, double bowl sink and dishwasher. Wellborn 42" cabinets with soft close drawers, crown molding, cabinet pantry, double oven, refrigerator, built in microwave, cooktop, ceramic tile and glass backsplash, canned and pendant lighting, walk in pantry. The vast dinette boasts natural light throughout with a wall of bay windows! To the left of the foyer and overlooking the great room is the home office with double doors. The split floor plan allows the spacious master retreat to be secluded on the left side of the home with glass french doors to lanai, two walk in closets and the most spectacular en-suite bathroom with two vanities with soft close drawers, granite countertop and square sinks, soaking tub with stone accent wall, walk-in shower with double shower heads, shampoo nitch, and stone floor. On the other side of the home, you will appreciate the secondary bedrooms, utility room, secondary bathroom and half bathroom. The utility room has 42" white cabinets with hardware, granite countertop and entrance to side entry three car garage. Generous sized secondary bedrooms with large closets. The secondary bathroom has a tub/shower combo, with glass tile accents, espresso stained cabinetry, granite counter top with with square sink. The half has a fancy deep bowl sink. Crown molding in master bedroom and main living areas. Additional options: Lennox 15 Seer AC, polymaster foam for block walls, R38 batt & blown insulation, ceiling fans, Low E double insulated windows, five spigots and four outlets on exterior of home, ceramic tiled outdoor shower (perfect for bathing pets) lanai wired for TV, 6 hard wired video cameras w/DVR system, Ring doorbell, water softener, sprinkler system, motion sensor lights on exterior, fenced backyard. Plenty of room for a swimming pool and outdoor kitchen. Property is zoned AR. No deed restrictions. Come see this private country location - yet minutes to all that is offered in Greater Brandon, Plant City, and Lithia/Valrico areas . Easy access to major interstates. Come and enjoy this gorgeous home with even better location!!!!
Last Agent to Sell the Property
RE/MAX REALTY UNLIMITED License #652489 Listed on: 08/10/2021

Home Details
Home Type
- Single Family
Est. Annual Taxes
- $4,222
Year Built
- Built in 2015
Lot Details
- 5.18 Acre Lot
- South Facing Home
- Chain Link Fence
- Mature Landscaping
- Well Sprinkler System
- Bamboo Trees
- Property is zoned AR
Parking
- 3 Car Attached Garage
- Side Facing Garage
- Garage Door Opener
- Driveway
- Open Parking
Home Design
- Ranch Style House
- Florida Architecture
- Slab Foundation
- Shingle Roof
- Block Exterior
- Stone Siding
- Stucco
Interior Spaces
- 2,737 Sq Ft Home
- Open Floorplan
- Crown Molding
- High Ceiling
- Ceiling Fan
- Blinds
- French Doors
- Family Room Off Kitchen
- Formal Dining Room
- Den
- Inside Utility
Kitchen
- Eat-In Kitchen
- Built-In Convection Oven
- Cooktop
- Microwave
- Dishwasher
- Stone Countertops
- Disposal
Flooring
- Carpet
- Ceramic Tile
Bedrooms and Bathrooms
- 3 Bedrooms
- Split Bedroom Floorplan
- Walk-In Closet
Laundry
- Laundry Room
- Dryer
- Washer
Home Security
- Closed Circuit Camera
- Fire and Smoke Detector
Outdoor Features
- Outdoor Shower
- Covered patio or porch
- Exterior Lighting
- Gazebo
Schools
- Pinecrest Elementary School
- Turkey Creek Middle School
- Durant High School
Farming
- Pasture
Utilities
- Central Heating and Cooling System
- Heat Pump System
- Thermostat
- Underground Utilities
- Well Required
- Electric Water Heater
- Water Softener
- Septic Tank
- Private Sewer
- Phone Available
Community Details
- No Home Owners Association
- Built by Radd
- Halls Branch Estates Subdivision
Listing and Financial Details
- Homestead Exemption
- Visit Down Payment Resource Website
- Tax Lot 5
- Assessor Parcel Number U-03-31-22-9JR-000000-00005.0
Ownership History
Purchase Details
Home Financials for this Owner
Home Financials are based on the most recent Mortgage that was taken out on this home.Purchase Details
Home Financials for this Owner
Home Financials are based on the most recent Mortgage that was taken out on this home.Purchase Details
Similar Homes in Lithia, FL
Home Values in the Area
Average Home Value in this Area
Purchase History
| Date | Type | Sale Price | Title Company |
|---|---|---|---|
| Warranty Deed | $625,000 | Leading Edge Ttl Of Brandon | |
| Interfamily Deed Transfer | -- | Accommodation | |
| Corporate Deed | $99,900 | First American Title Ins Co |
Mortgage History
| Date | Status | Loan Amount | Loan Type |
|---|---|---|---|
| Open | $610,400 | New Conventional | |
| Closed | $143,575 | Credit Line Revolving | |
| Closed | $406,250 | New Conventional | |
| Previous Owner | $236,700 | New Conventional | |
| Previous Owner | $236,264 | Balloon |
Property History
| Date | Event | Price | Change | Sq Ft Price |
|---|---|---|---|---|
| 05/22/2025 05/22/25 | For Sale | $975,000 | +56.0% | $356 / Sq Ft |
| 09/13/2021 09/13/21 | Sold | $625,000 | 0.0% | $228 / Sq Ft |
| 08/13/2021 08/13/21 | Pending | -- | -- | -- |
| 08/09/2021 08/09/21 | For Sale | $625,000 | -- | $228 / Sq Ft |
Tax History Compared to Growth
Tax History
| Year | Tax Paid | Tax Assessment Tax Assessment Total Assessment is a certain percentage of the fair market value that is determined by local assessors to be the total taxable value of land and additions on the property. | Land | Improvement |
|---|---|---|---|---|
| 2024 | $7,947 | $465,452 | -- | -- |
| 2023 | $7,592 | $446,033 | $0 | $0 |
| 2022 | $7,320 | $433,042 | $0 | $0 |
| 2021 | $4,495 | $266,678 | $0 | $0 |
| 2020 | $4,398 | $262,996 | $0 | $0 |
| 2019 | $4,227 | $254,302 | $0 | $0 |
| 2018 | $4,130 | $249,560 | $0 | $0 |
| 2017 | $4,075 | $299,212 | $0 | $0 |
| 2016 | $4,042 | $239,400 | $0 | $0 |
| 2015 | $4,087 | $237,736 | $0 | $0 |
| 2014 | $1,568 | $63,781 | $0 | $0 |
| 2013 | -- | $57,983 | $0 | $0 |
Agents Affiliated with this Home
-
Cassandra Roznos
C
Seller's Agent in 2025
Cassandra Roznos
MARCUS & COMPANY REALTY
(941) 355-7696
26 Total Sales
-
Jennifer Pichette-Fieo

Seller's Agent in 2021
Jennifer Pichette-Fieo
RE/MAX
(813) 494-4873
2 in this area
464 Total Sales
-
Trisha Waller
T
Buyer's Agent in 2021
Trisha Waller
SIGNATURE REALTY ASSOCIATES
(813) 629-5130
8 in this area
72 Total Sales
Map
Source: Stellar MLS
MLS Number: T3322868
APN: U-03-31-22-9JR-000000-00005.0
- 419 Jameson Rd
- 812 Jameson Rd
- 3535 and 3511 E Keysville Rd
- 0 E Keysville Rd Unit 21658271
- 0 E Keysville Rd Unit 21658269
- 0 E Keysville Rd Unit 19253694
- 0 E Keysville Rd Unit MFRT3496931
- 11141 Rex Hunter Ln
- 808 Old Welcome Rd
- 12709 Mannhurst Oak Ln
- 3434 E Keysville Rd
- 10533 Lithia Pinecrest Rd
- 3322 Eric James Ct
- 11422 Tuten Loop
- 9707 Lithia Pinecrest Rd
- 11404 Lithia Pinecrest Rd
- 316 Wendel Ave
- 260 Moccasin Hollow Rd
- 439 Corbett Rd
- 11015 S County Road 39






