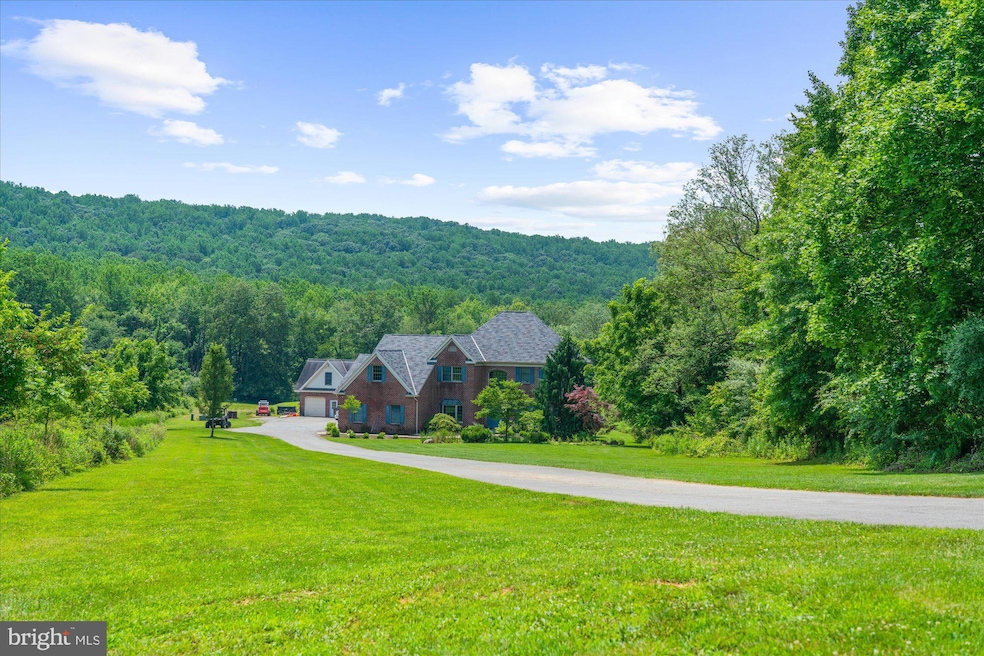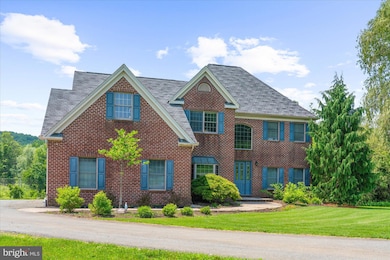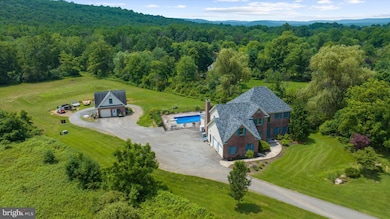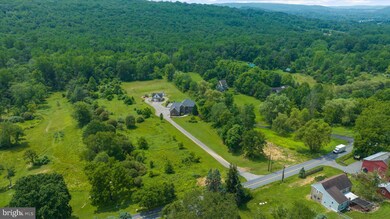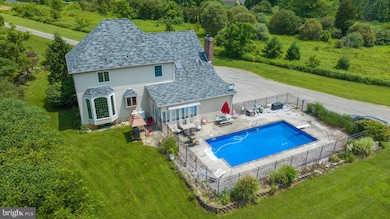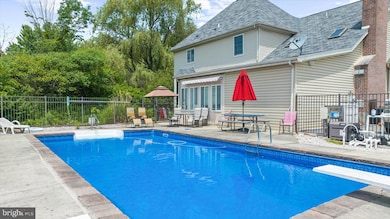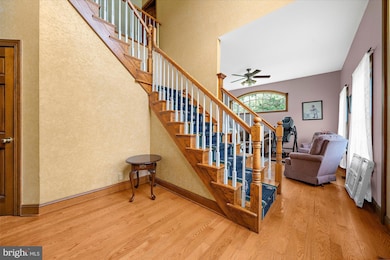
2350 Wassergass Rd Hellertown, PA 18055
Lower Saucon Township NeighborhoodEstimated payment $5,192/month
Highlights
- Water Oriented
- 4.23 Acre Lot
- Wooded Lot
- Second Garage
- Colonial Architecture
- Cathedral Ceiling
About This Home
Set on 4.2 acres, including a half-acre of wooded area with a forest stream, this spacious home offers privacy and flexibility. The main level features a large living and dining room with a striking arched clerestory window, a tiled kitchen with plenty of workspace, and a great room with cathedral ceilings, a fireplace, and a back spiral staircase. A tiered media room is perfect for movie nights, and a covered porch overlooks the hillside—ideal for outdoor entertaining.
Upstairs, the primary suite includes a walk-in closet and a large bathroom with multiple shower heads. Three additional bedrooms, a well-planned laundry room, and a generous bonus room complete the second floor.
The finished lower level includes a recreation area and ample storage. A detached carriage house offers additional garage space, with an unfinished second floor ready for a studio, office, or gym. Plenty of room to grow and make it your own.
Listing Agent
Iron Valley Real Estate of Lehigh Valley License #RS355230 Listed on: 07/17/2025

Home Details
Home Type
- Single Family
Est. Annual Taxes
- $10,794
Year Built
- Built in 1995
Lot Details
- 4.23 Acre Lot
- Creek or Stream
- Level Lot
- Open Lot
- Wooded Lot
- Back, Front, and Side Yard
- Property is zoned R-40
Parking
- 3 Garage Spaces | 2 Direct Access and 1 Detached
- Second Garage
- Garage Door Opener
- Driveway
Home Design
- Colonial Architecture
- Brick Exterior Construction
- Permanent Foundation
- Shingle Roof
- Vinyl Siding
Interior Spaces
- 3,200 Sq Ft Home
- Property has 2 Levels
- Central Vacuum
- Cathedral Ceiling
- Ceiling Fan
- Skylights
- Brick Fireplace
- Bay Window
- Family Room
- Living Room
- Dining Room
- Attic Fan
- Laundry on upper level
Kitchen
- Eat-In Kitchen
- Butlers Pantry
- Self-Cleaning Oven
- Dishwasher
Flooring
- Wood
- Wall to Wall Carpet
- Tile or Brick
- Vinyl
Bedrooms and Bathrooms
- 4 Bedrooms
- En-Suite Primary Bedroom
- En-Suite Bathroom
- Walk-in Shower
Unfinished Basement
- Basement Fills Entire Space Under The House
- Exterior Basement Entry
Outdoor Features
- Water Oriented
- Patio
- Exterior Lighting
Location
- Property is near a creek
Schools
- Saucon Valley Senior High School
Utilities
- Forced Air Heating and Cooling System
- Heating System Uses Oil
- Underground Utilities
- 200+ Amp Service
- Water Treatment System
- Well
- Oil Water Heater
- On Site Septic
- Satellite Dish
- Cable TV Available
Community Details
- No Home Owners Association
- Lower Saucon Subdivision
Listing and Financial Details
- Assessor Parcel Number Q7-21-39D-0719
Map
Home Values in the Area
Average Home Value in this Area
Tax History
| Year | Tax Paid | Tax Assessment Tax Assessment Total Assessment is a certain percentage of the fair market value that is determined by local assessors to be the total taxable value of land and additions on the property. | Land | Improvement |
|---|---|---|---|---|
| 2025 | $1,651 | $152,900 | $38,300 | $114,600 |
| 2024 | $10,795 | $152,900 | $38,300 | $114,600 |
| 2023 | $10,795 | $152,900 | $38,300 | $114,600 |
| 2022 | $10,607 | $152,900 | $38,300 | $114,600 |
| 2021 | $10,760 | $152,900 | $38,300 | $114,600 |
| 2020 | $10,951 | $152,900 | $38,300 | $114,600 |
| 2019 | $10,951 | $152,900 | $38,300 | $114,600 |
| 2018 | $10,813 | $152,900 | $38,300 | $114,600 |
| 2017 | $10,539 | $152,900 | $38,300 | $114,600 |
| 2016 | -- | $152,900 | $38,300 | $114,600 |
| 2015 | -- | $152,900 | $38,300 | $114,600 |
| 2014 | -- | $152,900 | $38,300 | $114,600 |
Property History
| Date | Event | Price | Change | Sq Ft Price |
|---|---|---|---|---|
| 07/20/2025 07/20/25 | Pending | -- | -- | -- |
| 07/17/2025 07/17/25 | For Sale | $775,000 | -- | $242 / Sq Ft |
Purchase History
| Date | Type | Sale Price | Title Company |
|---|---|---|---|
| Deed | $385,000 | -- | |
| Deed | $58,600 | -- |
Mortgage History
| Date | Status | Loan Amount | Loan Type |
|---|---|---|---|
| Open | $50,000 | Credit Line Revolving | |
| Closed | $20,000 | Credit Line Revolving | |
| Open | $413,000 | New Conventional | |
| Closed | $346,500 | New Conventional |
Similar Homes in Hellertown, PA
Source: Bright MLS
MLS Number: PANH2008156
APN: Q7-21-39D-0719
- 260 Wassergass Rd
- 220 Wassergass Rd
- 2484 Alpine Dr
- 2354 Polk Valley Rd
- 415 Willow Rd
- 321 Willow Rd
- 438 Locust Rd
- 1650 Easton Rd
- 210 Cedar Rd
- 132 Cedar Rd
- 750 Delaware Ave
- 1540 Riegel St
- 116 E High St
- 1120 1st Ave
- 1352 Main St
- 411 Main St
- 1377 Washington St
- 1379 Washington St
- 21 Kiernan Ave
- 23 Kiernan Ave
