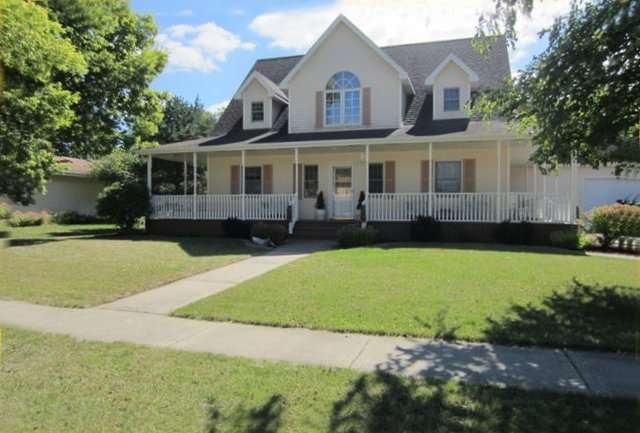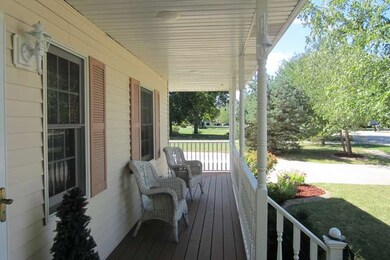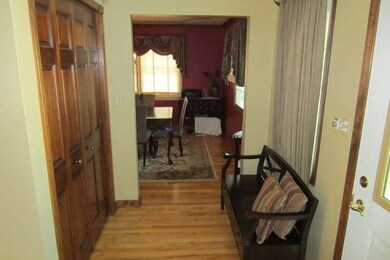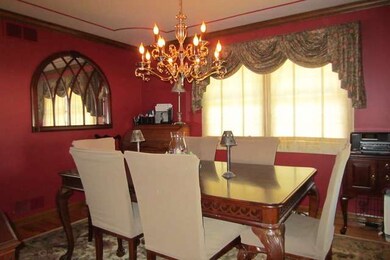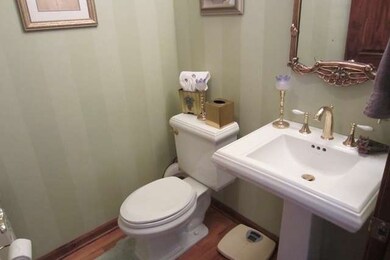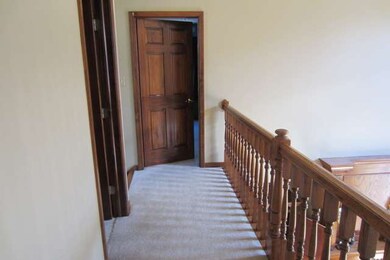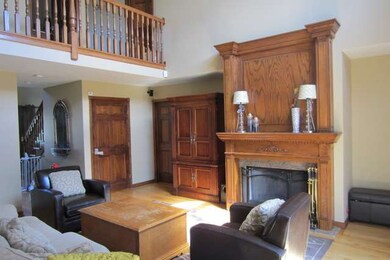
23501 W Mcclintock Rd Channahon, IL 60410
Southwest Joliet NeighborhoodHighlights
- Home Theater
- Heated Floors
- Vaulted Ceiling
- Minooka Community High School Rated A
- Recreation Room
- Whirlpool Bathtub
About This Home
As of October 2022One of a kind custom built home on half acre lot. A Must See! 1st floor Master w/luxury bath, 1st floor laundry/mud room, formal dining room w/tray ceiling, gleaming hardwood floors, wood-burning fireplace in great room, & 6 panel wood doors throughout. High-end, finished bsmt w/heated floors & 9' ceilings. Huge Bonus room w/full bath above garage. Paver patio w/built-in fire pit & raised sitting area. Fenced yard.
Last Agent to Sell the Property
Deborah Huffar
Coldwell Banker Honig-Bell License #475122630 Listed on: 09/18/2013
Last Buyer's Agent
Timothy Norton
Coldwell Banker Residential
Home Details
Home Type
- Single Family
Est. Annual Taxes
- $10,253
Year Built
- 1999
Parking
- Attached Garage
- Heated Garage
- Garage Transmitter
- Garage Door Opener
- Driveway
- Parking Included in Price
- Garage Is Owned
Home Design
- Slab Foundation
- Asphalt Shingled Roof
- Vinyl Siding
Interior Spaces
- Vaulted Ceiling
- Wood Burning Fireplace
- Fireplace With Gas Starter
- Breakfast Room
- Home Theater
- Recreation Room
- Bonus Room
Kitchen
- Breakfast Bar
- Oven or Range
- Microwave
- Dishwasher
Flooring
- Wood
- Heated Floors
Bedrooms and Bathrooms
- Primary Bathroom is a Full Bathroom
- In-Law or Guest Suite
- Dual Sinks
- Whirlpool Bathtub
- Separate Shower
Laundry
- Laundry on main level
- Dryer
- Washer
Finished Basement
- Basement Fills Entire Space Under The House
- Rough-In Basement Bathroom
Outdoor Features
- Brick Porch or Patio
Utilities
- Forced Air Heating and Cooling System
- One Cooling System Mounted To A Wall/Window
- Heating System Uses Gas
- Well
- Private or Community Septic Tank
Ownership History
Purchase Details
Home Financials for this Owner
Home Financials are based on the most recent Mortgage that was taken out on this home.Purchase Details
Purchase Details
Purchase Details
Home Financials for this Owner
Home Financials are based on the most recent Mortgage that was taken out on this home.Purchase Details
Home Financials for this Owner
Home Financials are based on the most recent Mortgage that was taken out on this home.Similar Homes in the area
Home Values in the Area
Average Home Value in this Area
Purchase History
| Date | Type | Sale Price | Title Company |
|---|---|---|---|
| Warranty Deed | $325,000 | Chicago Title | |
| Special Warranty Deed | -- | Stewart Title Guaranty Company | |
| Special Warranty Deed | -- | Attorney | |
| Warranty Deed | $273,800 | First American Title | |
| Trustee Deed | $34,500 | -- |
Mortgage History
| Date | Status | Loan Amount | Loan Type |
|---|---|---|---|
| Open | $260,000 | New Conventional | |
| Previous Owner | $460,170,754 | Commercial | |
| Previous Owner | $26,500 | Credit Line Revolving | |
| Previous Owner | $133,500 | Unknown | |
| Previous Owner | $25,000 | No Value Available |
Property History
| Date | Event | Price | Change | Sq Ft Price |
|---|---|---|---|---|
| 10/07/2022 10/07/22 | Sold | $325,000 | 0.0% | $122 / Sq Ft |
| 09/08/2022 09/08/22 | Pending | -- | -- | -- |
| 09/06/2022 09/06/22 | For Sale | $325,000 | 0.0% | $122 / Sq Ft |
| 09/02/2022 09/02/22 | Pending | -- | -- | -- |
| 08/31/2022 08/31/22 | For Sale | $325,000 | 0.0% | $122 / Sq Ft |
| 03/01/2017 03/01/17 | Rented | $2,300 | -4.0% | -- |
| 12/09/2016 12/09/16 | For Rent | $2,395 | 0.0% | -- |
| 10/28/2013 10/28/13 | Sold | $273,800 | -5.6% | $103 / Sq Ft |
| 10/04/2013 10/04/13 | Pending | -- | -- | -- |
| 09/18/2013 09/18/13 | For Sale | $290,000 | -- | $109 / Sq Ft |
Tax History Compared to Growth
Tax History
| Year | Tax Paid | Tax Assessment Tax Assessment Total Assessment is a certain percentage of the fair market value that is determined by local assessors to be the total taxable value of land and additions on the property. | Land | Improvement |
|---|---|---|---|---|
| 2023 | $10,253 | $108,956 | $18,386 | $90,570 |
| 2022 | $9,595 | $101,010 | $17,398 | $83,612 |
| 2021 | $9,029 | $95,024 | $16,367 | $78,657 |
| 2020 | $9,087 | $95,024 | $16,367 | $78,657 |
| 2019 | $8,846 | $91,150 | $15,700 | $75,450 |
| 2018 | $8,485 | $85,100 | $15,700 | $69,400 |
| 2017 | $8,190 | $80,450 | $15,700 | $64,750 |
| 2016 | $7,952 | $76,150 | $15,700 | $60,450 |
| 2015 | $7,307 | $70,500 | $14,250 | $56,250 |
| 2014 | $7,307 | $71,440 | $14,250 | $57,190 |
| 2013 | $7,307 | $71,440 | $14,250 | $57,190 |
Agents Affiliated with this Home
-
Karen Spangler

Seller's Agent in 2022
Karen Spangler
Coldwell Banker Realty
(630) 740-9926
1 in this area
132 Total Sales
-
Bobbi Banfield

Seller Co-Listing Agent in 2022
Bobbi Banfield
Coldwell Banker Realty
(630) 631-7926
1 in this area
107 Total Sales
-
Chris Caputo

Buyer's Agent in 2022
Chris Caputo
Century 21 Circle
(815) 715-3524
23 in this area
163 Total Sales
-
G
Seller's Agent in 2017
Giedre Basov
Compass
-
Carmen Poplawski

Buyer's Agent in 2017
Carmen Poplawski
Century 21 Integra
(773) 805-0953
2 in this area
188 Total Sales
-
D
Seller's Agent in 2013
Deborah Huffar
Coldwell Banker Honig-Bell
Map
Source: Midwest Real Estate Data (MRED)
MLS Number: MRD08448108
APN: 05-06-34-408-001
- 22825 S Patricia Ln
- 22533 S Remington Dr
- 22409 S Cedar Dr
- 23722 Lakepoint Dr
- 4265 Mound Rd
- 24349 W Camelot Rd
- 22416 S Kings Ct
- 24255 Schubert Ln
- 24317 Schubert Ln
- 24205 S Edwin Dr
- 24221 S Edwin Dr
- 23550 S Vetter Rd
- 21547 S Nadia Dr
- 23959 S Green Heron Dr
- 24412 W Park River Ln
- 24409 W Park River Ln
- 24519 S Edwin Dr
- 24721 W Park River Ln
- 2780 Channahon Rd
- 24606 W Park River Ln
