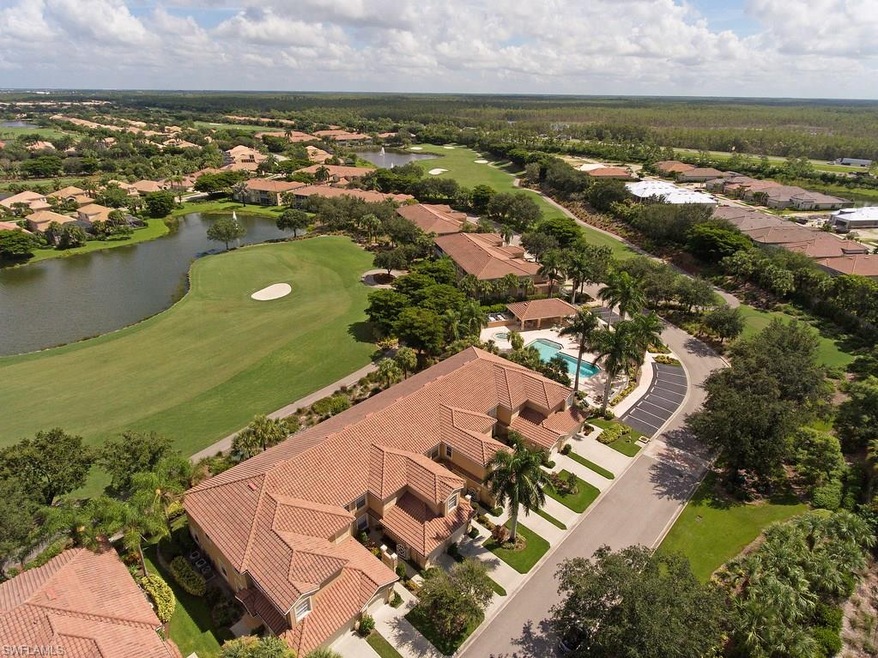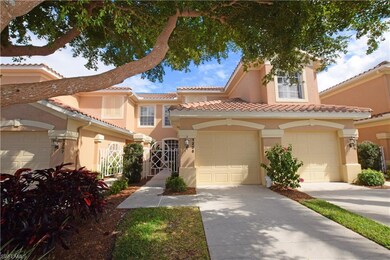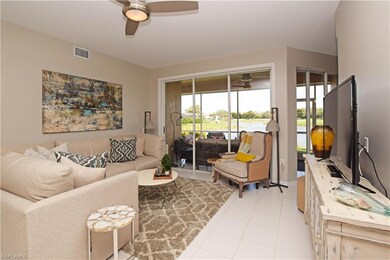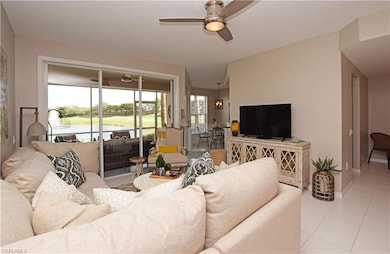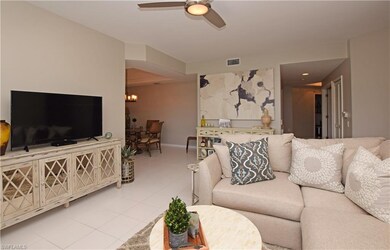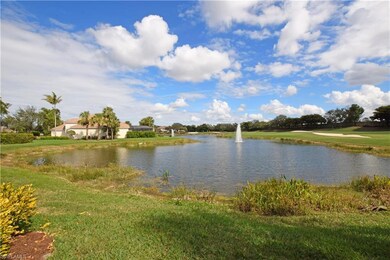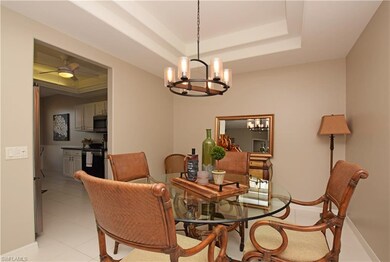
23501 Wisteria Pointe Dr Unit 1206 Estero, FL 34135
The Brooks NeighborhoodHighlights
- Golf Course Community
- Lake View
- Clubhouse
- Pinewoods Elementary School Rated A-
- Carriage House
- Wood Flooring
About This Home
As of April 2018Don't miss this opportunity in ideally located Copperleaf. This lovely, Ibis carriage home features 2 bedrooms and a den plus 2 baths. Eat-in-kitchen with brand new, stainless steel appliances, granite and updated (light grey) cabinetry. New wood flooring in bedrooms and den. Other updates include new paint, lighting and window treatments. You'll love entertaining in this meticulously remodeled 1st Floor Carriage home with its open, great-room style layout which is full of bright light. The beautiful scenic view of the lake and golf course makes this home a wonderful place to relax and live the SWFL lifestyle. The very desirable community of Copperleaf has a bundled golf membership with a newly renovated 18 hole golf course, 4 Har-Tru tennis courts, clubhouse, community pool, restaurant, bocce court, and much more! The Brooks is located near Coconut Point Mall, Southwest Florida International Airport, FGCU, and the beach. Copperleaf residents are entitled to join the Commons Club allowing access to a beautiful beach club with white sandy beaches.
Last Agent to Sell the Property
Downing Frye Realty Inc. License #NAPLES-387581268 Listed on: 02/09/2018

Home Details
Home Type
- Single Family
Est. Annual Taxes
- $4,541
Year Built
- Built in 2001
Lot Details
- North Facing Home
- Sprinkler System
HOA Fees
Parking
- 1 Car Attached Garage
- Automatic Garage Door Opener
- Deeded Parking
Property Views
- Lake
- Golf Course
Home Design
- Carriage House
- Concrete Block With Brick
- Stucco
- Tile
Interior Spaces
- 1,560 Sq Ft Home
- 1-Story Property
- Ceiling Fan
- Single Hung Windows
- Sliding Windows
- Great Room
- Combination Dining and Living Room
- Breakfast Room
- Den
- Screened Porch
- Fire and Smoke Detector
Kitchen
- Range
- Microwave
- Dishwasher
- Built-In or Custom Kitchen Cabinets
- Disposal
Flooring
- Wood
- Tile
Bedrooms and Bathrooms
- 2 Bedrooms
- Split Bedroom Floorplan
- Walk-In Closet
- 2 Full Bathrooms
- Dual Sinks
- Bathtub With Separate Shower Stall
Laundry
- Laundry Room
- Dryer
- Washer
Utilities
- Central Heating and Cooling System
- Underground Utilities
- High Speed Internet
- Cable TV Available
Listing and Financial Details
- Assessor Parcel Number 11-47-25-E2-22012.1206
Community Details
Overview
- $2,725 Membership Fee
- Low-Rise Condominium
Amenities
- Restaurant
- Clubhouse
Recreation
- Golf Course Community
- Beach Club Membership Available
- Tennis Courts
- Pickleball Courts
- Bocce Ball Court
- Community Playground
- Exercise Course
- Community Pool or Spa Combo
- Bike Trail
Ownership History
Purchase Details
Home Financials for this Owner
Home Financials are based on the most recent Mortgage that was taken out on this home.Purchase Details
Home Financials for this Owner
Home Financials are based on the most recent Mortgage that was taken out on this home.Purchase Details
Home Financials for this Owner
Home Financials are based on the most recent Mortgage that was taken out on this home.Purchase Details
Purchase Details
Home Financials for this Owner
Home Financials are based on the most recent Mortgage that was taken out on this home.Similar Homes in the area
Home Values in the Area
Average Home Value in this Area
Purchase History
| Date | Type | Sale Price | Title Company |
|---|---|---|---|
| Warranty Deed | $310,000 | Superior Ttl Svcs Of Sanibel | |
| Warranty Deed | $262,000 | Superior Title Services Of S | |
| Warranty Deed | $205,000 | Superior Title Services Of S | |
| Warranty Deed | $199,000 | Ross Title & Escrow Inc | |
| Deed | $154,900 | -- |
Mortgage History
| Date | Status | Loan Amount | Loan Type |
|---|---|---|---|
| Open | $56,000 | New Conventional | |
| Open | $248,000 | New Conventional | |
| Previous Owner | $119,000 | New Conventional | |
| Previous Owner | $125,000 | New Conventional | |
| Previous Owner | $123,915 | No Value Available |
Property History
| Date | Event | Price | Change | Sq Ft Price |
|---|---|---|---|---|
| 07/16/2025 07/16/25 | Pending | -- | -- | -- |
| 06/10/2025 06/10/25 | Price Changed | $449,000 | -7.2% | $288 / Sq Ft |
| 05/28/2025 05/28/25 | Price Changed | $484,000 | -5.1% | $310 / Sq Ft |
| 05/10/2025 05/10/25 | For Sale | $510,000 | +94.7% | $327 / Sq Ft |
| 04/30/2018 04/30/18 | Sold | $262,000 | -0.9% | $168 / Sq Ft |
| 04/07/2018 04/07/18 | Pending | -- | -- | -- |
| 03/19/2018 03/19/18 | Price Changed | $264,500 | -2.9% | $170 / Sq Ft |
| 02/09/2018 02/09/18 | For Sale | $272,500 | +32.9% | $175 / Sq Ft |
| 05/25/2017 05/25/17 | Sold | $205,000 | -1.9% | $131 / Sq Ft |
| 04/10/2017 04/10/17 | Pending | -- | -- | -- |
| 04/04/2017 04/04/17 | Price Changed | $209,000 | -5.0% | $134 / Sq Ft |
| 02/23/2017 02/23/17 | Price Changed | $219,900 | -2.2% | $141 / Sq Ft |
| 01/31/2017 01/31/17 | Price Changed | $224,900 | -2.2% | $144 / Sq Ft |
| 11/06/2016 11/06/16 | For Sale | $229,900 | -- | $147 / Sq Ft |
Tax History Compared to Growth
Tax History
| Year | Tax Paid | Tax Assessment Tax Assessment Total Assessment is a certain percentage of the fair market value that is determined by local assessors to be the total taxable value of land and additions on the property. | Land | Improvement |
|---|---|---|---|---|
| 2024 | $7,152 | $366,053 | -- | -- |
| 2023 | $6,814 | $332,775 | $0 | $0 |
| 2022 | $5,683 | $302,523 | $0 | $302,523 |
| 2021 | $4,777 | $229,255 | $0 | $229,255 |
| 2020 | $4,613 | $215,603 | $0 | $215,603 |
| 2019 | $4,408 | $200,260 | $0 | $200,260 |
| 2018 | $4,465 | $200,260 | $0 | $200,260 |
| 2017 | $4,541 | $200,260 | $0 | $200,260 |
| 2016 | $4,554 | $202,039 | $0 | $202,039 |
| 2015 | $4,387 | $186,900 | $0 | $186,900 |
Agents Affiliated with this Home
-
Bette Pitzer
B
Seller's Agent in 2025
Bette Pitzer
Royal Shell Real Estate, Inc.
(239) 560-2627
20 in this area
26 Total Sales
-
Gariann Small
G
Seller's Agent in 2018
Gariann Small
Downing Frye Realty Inc.
(239) 322-2008
31 in this area
41 Total Sales
-
Deborah Bateman

Buyer's Agent in 2018
Deborah Bateman
John R. Wood Properties
(239) 273-4824
86 Total Sales
-
S
Seller's Agent in 2017
Sandra Baldwin
Realty World J. PAVICH R.E.
Map
Source: Naples Area Board of REALTORS®
MLS Number: 218011664
APN: 11-47-25-E2-22012.1206
- 23500 Wisteria Pointe Dr Unit 103
- 23390 Copperleaf Blvd
- 23560 Wisteria Pointe Dr Unit 507
- 23560 Wisteria Pointe Dr Unit 506
- 23778 Pebble Pointe Ln
- 23570 Wisteria Pointe Dr Unit 608
- 23660 Copperleaf Blvd
- 23230 Copperleaf Blvd
- 23510 Caraway Lakes Dr
- 23730 Eddystone Rd Unit 202
- 23731 Eddystone Rd Unit 6204
- 23740 Eddystone Rd Unit 4203
- 22901 Sago Pointe Dr Unit 2103
- 23760 Jasmine Lake Dr
- 23740 Jasmine Lake Dr
- 10293 Coconut Rd
