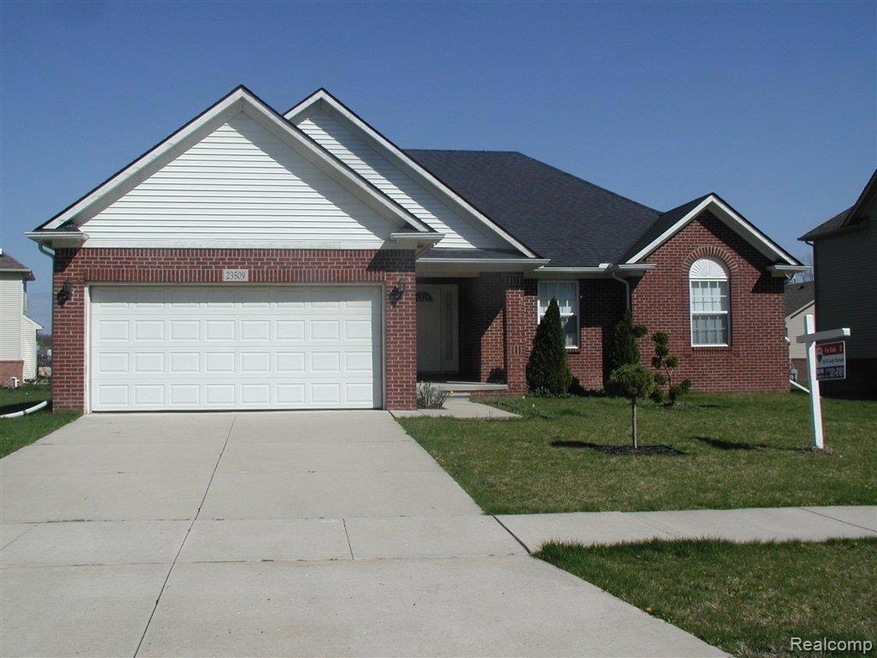
$179,999
- 4 Beds
- 2 Baths
- 2,432 Sq Ft
- 23370 Blazer Ct
- New Boston, MI
**WOW**2800+ SQ FT HOME IN HURON TWP**SITTING ON OVER 1.3 ACRES RIGHT NEAR THE HURON RIVER**SPACIOUS LIVING ROOM UPON ENTRY**4 NICE SIZE BEDROOMS WITH GOOD SIZE CLOSETS OFFERING AMPLE STORAGE**ONE FULL SIZE BATH ON BOTH THE FIRST AND SECOND FLOOR**CHARMING KITCHEN WITH A TON OF STORAGE SPACE**LARGE SCREENED-IN PORCH**HUGE PRIVATE BACKYARD WITH A 3-CAR DETACHED GARAGE AND ADDITIONAL SHED**BACKS UP
Tim Hillmer Century 21 Curran & Oberski
