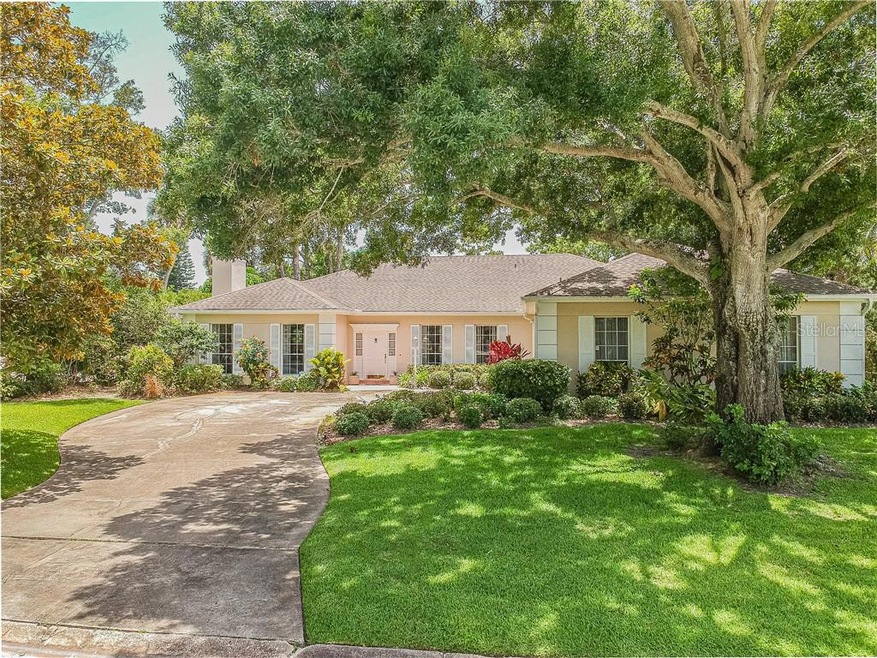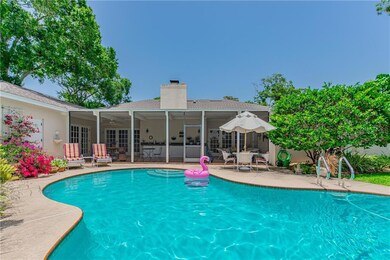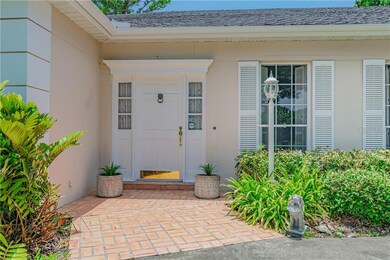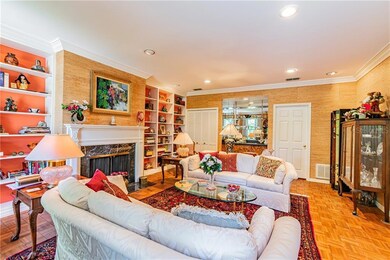
2351 Kings Point Dr Largo, FL 33774
Anona NeighborhoodHighlights
- In Ground Pool
- Open Floorplan
- Pool View
- Anona Elementary School Rated A-
- Outdoor Kitchen
- Great Room
About This Home
As of March 2020Be a King or Queen on King's Point Drive! You will find traditional charm in a well-established neighborhood with beautiful curb appeal that has been exceptionally maintained inside and out. Quality built, with many high-end features such as custom woodwork, fireplaces, crown molding, and built-ins. Attractive double doors welcome you to the living room which has a wet bar, built-in bookshelves, and a cozy fireplace. Entertaining is easy in the banquet size dining room or in the traditional comfort of the 36X27 great room that is open to the breakfast area which adjoins the kitchen. The spacious great room features a stately fireplace, built-in bookshelves, and crown molding. A double set of French doors lead you to the screen porch with built-in cabinets and counter space. The extra large master suite includes two baths, two walk-in closets and French doors leading to the screened porch, pool surrounded by lush landscaping. Three bedrooms on the other side of the house are large and roomy. Privately situated one of the bedrooms is an ensuite with access to the pool, which could be perfect as an Inlaw or Nanny suite. Two additional bedrooms share a large bath. The open pool is surrounded by beautiful plants and foliage lending a resort feel. A sizeable utility room just off the kitchen with cabinets, shelving, and built-in ironing board leads you to the garage. Carlton Estates is centrally and conveniently located close to shopping, medical, the beaches and airports. It is all here for you!
Last Agent to Sell the Property
COLDWELL BANKER REALTY License #51241 Listed on: 06/27/2019

Home Details
Home Type
- Single Family
Est. Annual Taxes
- $6,160
Year Built
- Built in 1980
Lot Details
- 0.45 Acre Lot
- North Facing Home
- Fenced
- Level Lot
Parking
- 2 Car Attached Garage
- Side Facing Garage
- Garage Door Opener
- Driveway
- Open Parking
Home Design
- Slab Foundation
- Shingle Roof
- Block Exterior
Interior Spaces
- 3,884 Sq Ft Home
- Open Floorplan
- Built-In Features
- Crown Molding
- Ceiling Fan
- Skylights
- Window Treatments
- French Doors
- Great Room
- Family Room Off Kitchen
- Pool Views
- Attic Fan
Kitchen
- Built-In Oven
- Cooktop
- Recirculated Exhaust Fan
- Microwave
- Dishwasher
- Disposal
Flooring
- Parquet
- Carpet
- Laminate
- Tile
Bedrooms and Bathrooms
- 4 Bedrooms
- Split Bedroom Floorplan
- Walk-In Closet
- 4 Full Bathrooms
Laundry
- Dryer
- Washer
Eco-Friendly Details
- Reclaimed Water Irrigation System
Pool
- In Ground Pool
- In Ground Spa
- Gunite Pool
- Pool Sweep
- Auto Pool Cleaner
Outdoor Features
- Outdoor Kitchen
- Exterior Lighting
- Outdoor Grill
Location
- Flood Zone Lot
- Flood Insurance May Be Required
- City Lot
Schools
- Anona Elementary School
- Largo Middle School
- Largo High School
Utilities
- Zoned Heating and Cooling
- Water Softener
- Cable TV Available
Community Details
- No Home Owners Association
- Carlton Estates Subdivision
Listing and Financial Details
- Homestead Exemption
- Visit Down Payment Resource Website
- Tax Lot 2
- Assessor Parcel Number 06-30-15-13500-000-0206
Ownership History
Purchase Details
Home Financials for this Owner
Home Financials are based on the most recent Mortgage that was taken out on this home.Similar Homes in the area
Home Values in the Area
Average Home Value in this Area
Purchase History
| Date | Type | Sale Price | Title Company |
|---|---|---|---|
| Warranty Deed | $280,000 | -- |
Mortgage History
| Date | Status | Loan Amount | Loan Type |
|---|---|---|---|
| Open | $200,000 | New Conventional | |
| Closed | $130,000 | New Conventional | |
| Closed | $175,000 | New Conventional | |
| Closed | $20,000 | Credit Line Revolving | |
| Closed | $200,000 | Purchase Money Mortgage |
Property History
| Date | Event | Price | Change | Sq Ft Price |
|---|---|---|---|---|
| 03/31/2020 03/31/20 | Sold | $612,500 | -5.8% | $158 / Sq Ft |
| 02/08/2020 02/08/20 | Pending | -- | -- | -- |
| 01/06/2020 01/06/20 | Price Changed | $650,000 | -1.5% | $167 / Sq Ft |
| 06/27/2019 06/27/19 | For Sale | $660,000 | -- | $170 / Sq Ft |
Tax History Compared to Growth
Tax History
| Year | Tax Paid | Tax Assessment Tax Assessment Total Assessment is a certain percentage of the fair market value that is determined by local assessors to be the total taxable value of land and additions on the property. | Land | Improvement |
|---|---|---|---|---|
| 2024 | $9,515 | $569,182 | -- | -- |
| 2023 | $9,515 | $552,604 | $0 | $0 |
| 2022 | $9,406 | $536,509 | $0 | $0 |
| 2021 | $10,038 | $503,248 | $0 | $0 |
| 2020 | $6,179 | $347,654 | $0 | $0 |
| 2019 | $6,208 | $346,401 | $0 | $0 |
| 2018 | $6,160 | $339,942 | $0 | $0 |
| 2017 | $6,118 | $332,950 | $0 | $0 |
| 2016 | $5,964 | $326,102 | $0 | $0 |
| 2015 | $6,051 | $323,835 | $0 | $0 |
| 2014 | $5,974 | $321,265 | $0 | $0 |
Agents Affiliated with this Home
-
E
Seller's Agent in 2020
Elizabeth Lee
COLDWELL BANKER REALTY
(727) 422-5818
2 in this area
5 Total Sales
-

Seller Co-Listing Agent in 2020
Kim Krenek
COLDWELL BANKER REALTY
(727) 262-3181
3 in this area
35 Total Sales
-

Buyer's Agent in 2020
Stephanie Slavick
RE/MAX
(303) 885-9926
1 in this area
90 Total Sales
Map
Source: Stellar MLS
MLS Number: U8050693
APN: 06-30-15-13500-000-0206
- 4495 Clearwater Harbor Dr S
- 4523 Clearwater Harbor Dr S
- 4036 Church Creek Point
- 3995 South Cir
- 4545 Clearwater Harbor Dr N
- 1745 Harbor Cir W
- 1731 Clearwater Harbor Dr
- 2037 Church Creek Point
- 1998 Cove Dr
- 1694 Harbor Cir W
- 4544 Harbor Hills Dr
- 2016 Cove Dr
- 4146 Harbor Hills Dr
- 4545 Harbor Hills Dr
- 14115 Harborwood Dr
- 512 20th Ave
- 1769 Brookside Blvd
- 500 20th Ave
- 14106 Kensington Oak Place
- 3691 Center Cir






