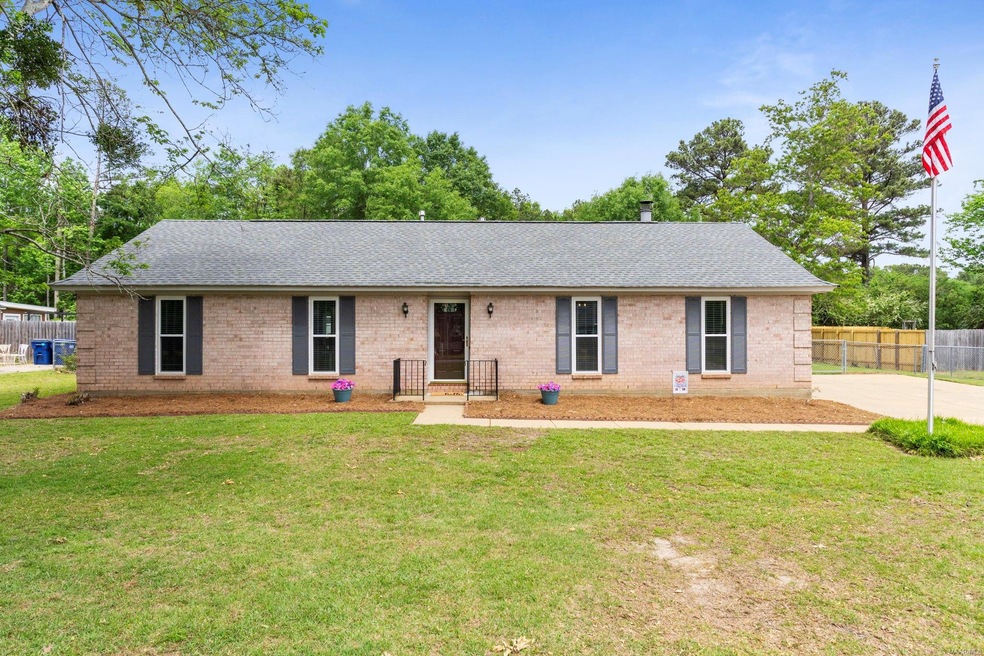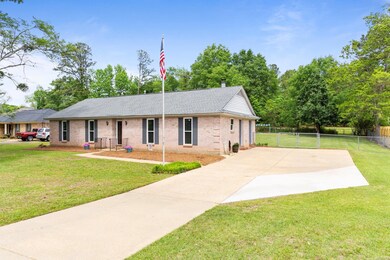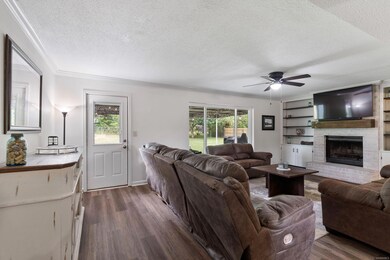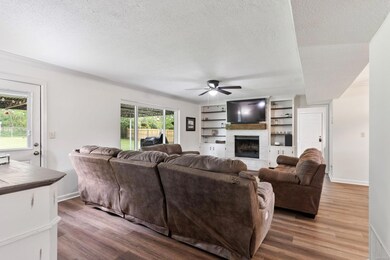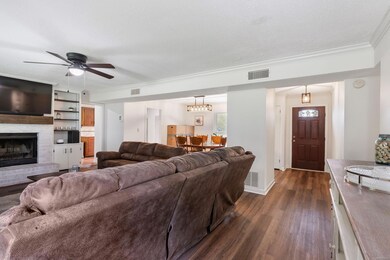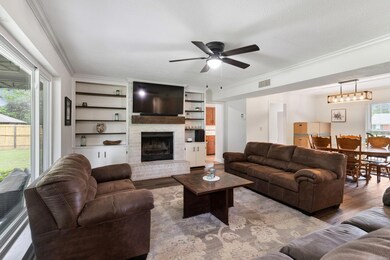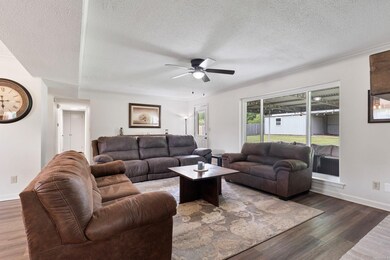
2351 N Cobb Loop Rd Millbrook, AL 36054
Highlights
- Attic
- 1 Fireplace
- Covered patio or porch
- Coosada Elementary School Rated A-
- No HOA
- Double Oven
About This Home
As of May 2024Welcome to your cozy haven nestled in a peaceful neighborhood! This delightful home offers a balance of comfort and functionality, making it the perfect retreat for both relaxation and entertainment. Upon entering, you'll be greeted by a warm and inviting ambiance in the open formal dining room and family room. The focal point of this space is a charming painted brick fireplace flanked by built-in bookcases, creating a cozy spot to gather or relax. The kitchen features solid surface countertops, lots of cabinet space and a convenient double oven, ideal for preparing delicious meals with ease. Refrigerator to remain. The master suite boasts a walk-in closet and an attached bathroom with a spacious walk-in shower, providing a peaceful sanctuary at the end of the day. Two additional guest bedrooms provide comfortable accommodations for family or visitors, each offering ample space and natural light. Outside, a large covered back patio provides a relaxing outdoor retreat and a great space for entertaining. The fully fenced backyard offers privacy and security for outdoor activities. A detached wired workshop provides additional space for hobbies or storage. Recent updates include new windows installed just one year ago, flooring replaced two years ago, a new HVAC system, roof, and water heater installed within the last few years—ensuring peace of mind for years to come. This home exudes charm and practicality, offering the perfect blend of comfort and style. Great location with easy access to I-65, minutes to shopping, downtown, Maxwell AFB, and Millbrook parks and schools. Schedule your tour today and imagine the possibilities of making this your new home sweet home!
Last Agent to Sell the Property
REMAX Cornerstone Realty License #0058153 Listed on: 04/18/2024

Home Details
Home Type
- Single Family
Est. Annual Taxes
- $392
Year Built
- Built in 1983
Lot Details
- 0.38 Acre Lot
- Lot Dimensions are 107x161x156x107
- Property is Fully Fenced
Parking
- Parking Pad
Home Design
- Brick Exterior Construction
- Slab Foundation
Interior Spaces
- 1,590 Sq Ft Home
- 1-Story Property
- 1 Fireplace
- Double Pane Windows
- Blinds
- Tile Flooring
- Washer and Dryer Hookup
- Attic
Kitchen
- Double Oven
- Electric Oven
- Electric Cooktop
- Dishwasher
Bedrooms and Bathrooms
- 3 Bedrooms
- Walk-In Closet
- 2 Full Bathrooms
- Separate Shower
Home Security
- Home Security System
- Storm Doors
Outdoor Features
- Covered patio or porch
- Separate Outdoor Workshop
- Outdoor Storage
Schools
- Coosada Elementary School
- Millbrook Middle School
- Stanhope Elmore High School
Utilities
- Central Heating and Cooling System
- Heating System Uses Gas
- Programmable Thermostat
- Gas Water Heater
Additional Features
- Energy-Efficient Windows
- Outside City Limits
Community Details
- No Home Owners Association
- Cobbs Ford Run Subdivision
Listing and Financial Details
- Assessor Parcel Number 26-03-08-0-001-039057-0
Ownership History
Purchase Details
Home Financials for this Owner
Home Financials are based on the most recent Mortgage that was taken out on this home.Similar Homes in the area
Home Values in the Area
Average Home Value in this Area
Purchase History
| Date | Type | Sale Price | Title Company |
|---|---|---|---|
| Deed | $178,000 | Indecomm Global Svcs |
Mortgage History
| Date | Status | Loan Amount | Loan Type |
|---|---|---|---|
| Open | $169,750 | Construction |
Property History
| Date | Event | Price | Change | Sq Ft Price |
|---|---|---|---|---|
| 05/24/2024 05/24/24 | Sold | $207,000 | -8.0% | $130 / Sq Ft |
| 05/22/2024 05/22/24 | Pending | -- | -- | -- |
| 04/18/2024 04/18/24 | For Sale | $224,900 | +26.3% | $141 / Sq Ft |
| 02/25/2022 02/25/22 | Sold | $178,000 | +1.8% | $112 / Sq Ft |
| 02/25/2022 02/25/22 | Pending | -- | -- | -- |
| 01/24/2022 01/24/22 | For Sale | $174,900 | -- | $110 / Sq Ft |
Tax History Compared to Growth
Tax History
| Year | Tax Paid | Tax Assessment Tax Assessment Total Assessment is a certain percentage of the fair market value that is determined by local assessors to be the total taxable value of land and additions on the property. | Land | Improvement |
|---|---|---|---|---|
| 2024 | $392 | $15,400 | $0 | $0 |
| 2023 | $392 | $153,860 | $35,000 | $118,860 |
| 2022 | $262 | $12,174 | $3,500 | $8,674 |
| 2021 | $262 | $12,174 | $3,500 | $8,674 |
| 2020 | $262 | $12,174 | $3,500 | $8,674 |
| 2019 | $262 | $12,174 | $3,500 | $8,674 |
| 2018 | $274 | $12,641 | $3,500 | $9,141 |
| 2017 | $282 | $12,980 | $3,502 | $9,478 |
| 2016 | $311 | $12,141 | $3,500 | $8,641 |
| 2014 | $309 | $120,580 | $35,000 | $85,580 |
Agents Affiliated with this Home
-

Seller's Agent in 2024
Beverly Wright
RE/MAX
(334) 315-9545
4 in this area
151 Total Sales
-
A
Buyer's Agent in 2024
Ashley Smith
RE/MAX
(334) 235-1369
10 in this area
45 Total Sales
-

Seller's Agent in 2022
Carol Bowman
Lucretia Cauthen Realty, LLC
(334) 649-0411
18 in this area
95 Total Sales
-
S
Buyer's Agent in 2022
Suzanna Cannon
Lucretia Cauthen Realty, LLC
Map
Source: Montgomery Area Association of REALTORS®
MLS Number: 555030
APN: 26-03-08-0-001-039057-0
- 2500 Cobbs Ford Rd
- 219 Taylor Lane Hwy
- 219 Taylor Ln Unit 2605160001024000 260
- 1988 Demonbruen Dr
- 1580 W Overbrook Rd
- 0 Cantabury Ln
- 1068 Birch Ln
- 1044 Old Willow Dr
- 1056 Birch Ln
- 1040 Old Willow Dr
- 2450 Eastwood Blvd
- 301 Eastgate Dr
- 327 Eastgate Dr
- 1029 Birch Ln
- 1028 Birch Ln
- RIVERSIDE Plan at Magnolia Ridge
- RHETT Plan at Magnolia Ridge
- LAMAR Plan at Magnolia Ridge
- MADISON Plan at Magnolia Ridge
- HAWTHORNE Plan at Magnolia Ridge
