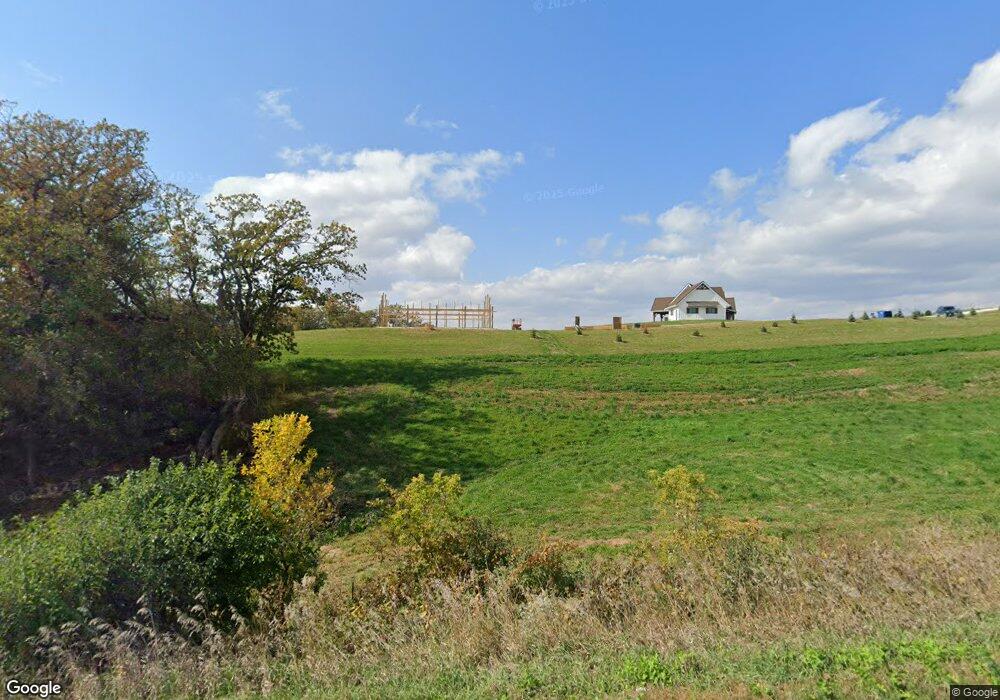2351 Trail View Rd Decorah, IA 52101
Estimated Value: $548,000 - $2,064,373
3
Beds
3
Baths
2,426
Sq Ft
$613/Sq Ft
Est. Value
About This Home
This home is located at 2351 Trail View Rd, Decorah, IA 52101 and is currently estimated at $1,486,458, approximately $612 per square foot. 2351 Trail View Rd is a home located in Winneshiek County with nearby schools including West Side Elementary School, Carrie Lee Elementary School, and John Cline Elementary School.
Create a Home Valuation Report for This Property
The Home Valuation Report is an in-depth analysis detailing your home's value as well as a comparison with similar homes in the area
Home Values in the Area
Average Home Value in this Area
Tax History Compared to Growth
Tax History
| Year | Tax Paid | Tax Assessment Tax Assessment Total Assessment is a certain percentage of the fair market value that is determined by local assessors to be the total taxable value of land and additions on the property. | Land | Improvement |
|---|---|---|---|---|
| 2025 | $10,820 | $940,380 | $46,750 | $893,630 |
| 2024 | $10,820 | $902,350 | $134,730 | $767,620 |
| 2023 | $1,024 | $897,510 | $134,730 | $762,780 |
| 2022 | $532 | $60,680 | $25,680 | $35,000 |
| 2021 | $532 | $25,680 | $25,680 | $0 |
| 2020 | $532 | $27,450 | $27,450 | $0 |
| 2019 | $574 | $44,900 | $0 | $0 |
Source: Public Records
Map
Nearby Homes
- 1500 Division St
- 1306 Skyline Dr
- Lot 7 BLK 1 Bruening Second Addition
- 0 Pleasant Ave Unit 20222279
- 211 Vernon St
- 0 Commerce Dr
- 803 Clearview Dr
- 304 Jefferson St
- 601 W Broadway St
- 408 W Broadway St
- 709 Serenity Ct
- 2155 Twin Springs Rd
- 710 Serenity Ct
- 608 Moen St
- 401 Williams St
- 616 W Water St
- 310 E Broadway St
- 102 Center St
- 205 Ohio St Unit 4
- 207 West St
- TBD Middle Calmar Rd
- 2371 Middle Calmar Rd
- 2374 Middle Calmar Rd
- 2373 Middle Calmar Rd
- 2376 Middle Calmar Rd
- 2383 Middle Calmar Rd
- 2012 Trout Run Rd
- 703 Raymond St
- 701 Raymond St
- 1811 Division St
- 2000 Trout Run Rd
- 1809 Division St
- 1807 Division St
- 1805 Division St
- 2326 Middle Calmar Rd
- 1803 Division St
- 2386 Middle Calmar Rd
- 1801 Division St
- 2396 Middle Calmar Rd
- 1709 Division St
