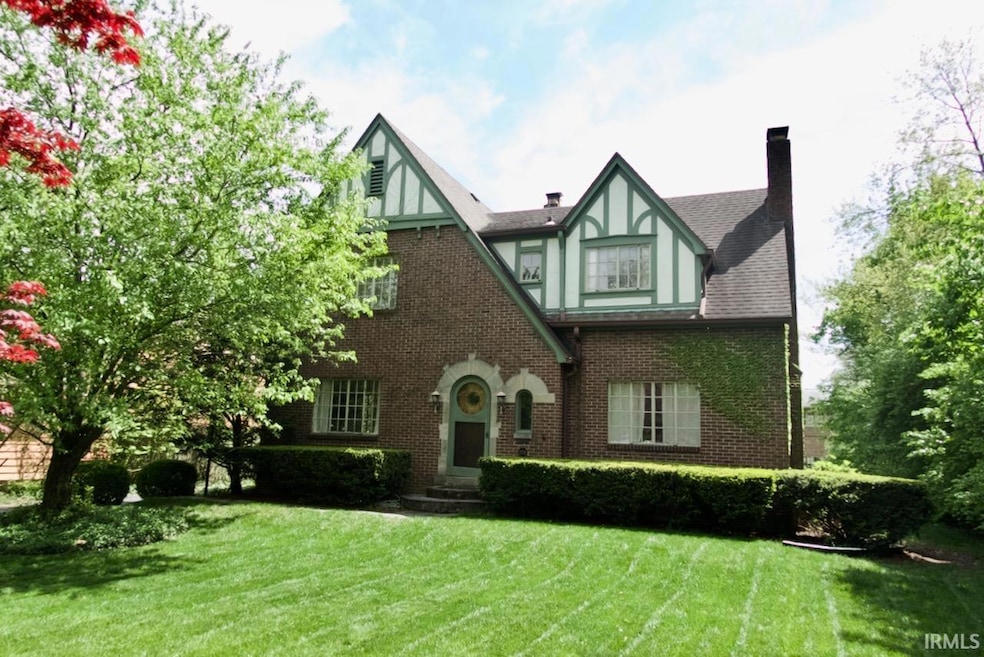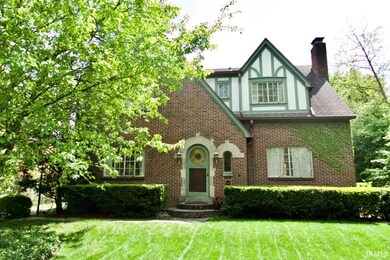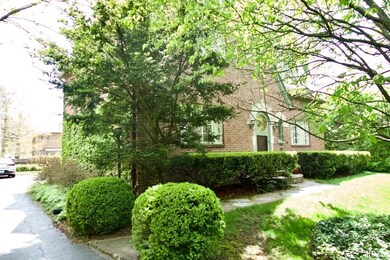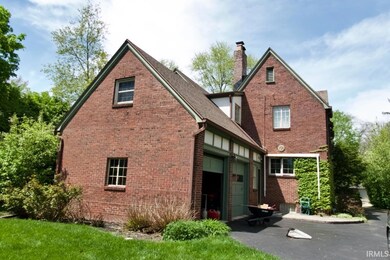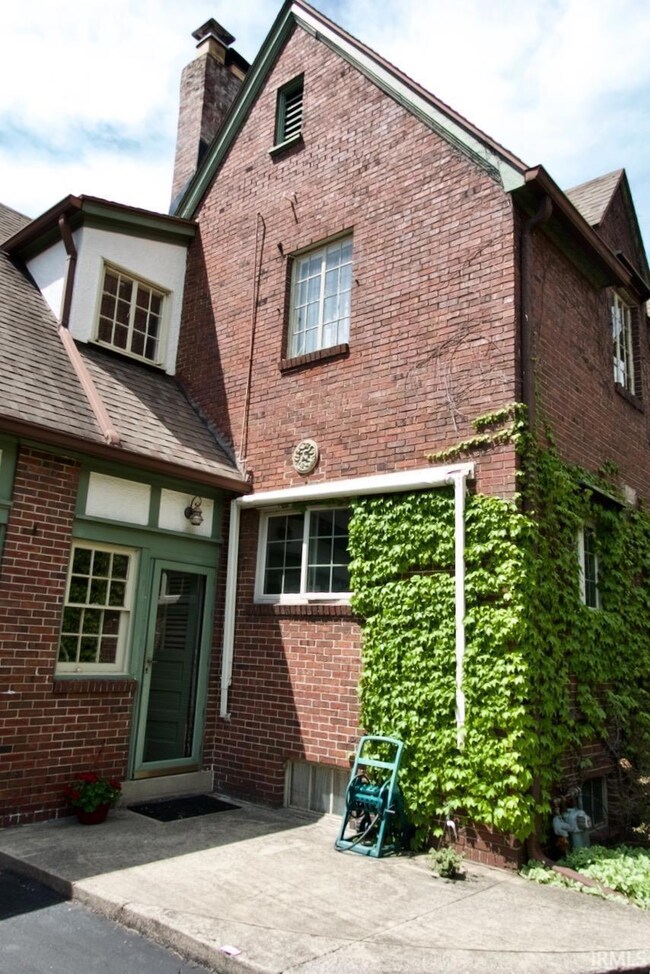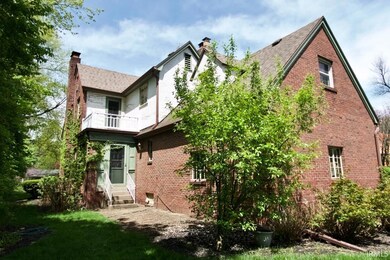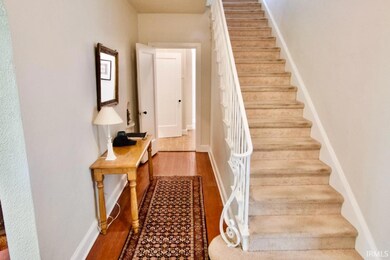
2351 W Warwick Rd Muncie, IN 47304
Westwood Historic District NeighborhoodHighlights
- Partially Wooded Lot
- Tudor Architecture
- Workshop
- Wood Flooring
- Stone Countertops
- Utility Sink
About This Home
As of July 2022This home is located at 2351 W Warwick Rd, Muncie, IN 47304 and is currently priced at $290,000, approximately $118 per square foot. This property was built in 1929. 2351 W Warwick Rd is a home located in Delaware County with nearby schools including West View Elementary School, Muncie Central High School, and Northside Middle School.
Home Details
Home Type
- Single Family
Est. Annual Taxes
- $2,738
Year Built
- Built in 1929
Lot Details
- Lot Dimensions are 90x147
- Landscaped
- Partially Wooded Lot
- Historic Home
- Property is zoned R-1 Residence Zone
Parking
- 2 Car Attached Garage
- Garage Door Opener
- Driveway
Home Design
- Tudor Architecture
- Brick Exterior Construction
- Poured Concrete
- Shingle Roof
- Asphalt Roof
- Stucco Exterior
Interior Spaces
- 2-Story Property
- Built-in Bookshelves
- Built-In Features
- Crown Molding
- Ceiling Fan
- Wood Burning Fireplace
- Living Room with Fireplace
- Workshop
- Fire and Smoke Detector
- Washer and Electric Dryer Hookup
Kitchen
- Eat-In Kitchen
- Gas Oven or Range
- Stone Countertops
- Utility Sink
- Disposal
Flooring
- Wood
- Tile
Bedrooms and Bathrooms
- 4 Bedrooms
- Cedar Closet
- Bathtub with Shower
- Separate Shower
Unfinished Basement
- Basement Fills Entire Space Under The House
- Sump Pump
Eco-Friendly Details
- Energy-Efficient Appliances
- Energy-Efficient Lighting
- Energy-Efficient Insulation
- ENERGY STAR/Reflective Roof
Location
- Suburban Location
Schools
- Westview Elementary School
- Northside Middle School
- Central High School
Utilities
- Forced Air Heating and Cooling System
- Radiator
- Hot Water Heating System
- Heating System Uses Gas
- Cable TV Available
Community Details
- West Wood / Westwood Subdivision
Listing and Financial Details
- Assessor Parcel Number 18-11-08-252-005.000-003
Ownership History
Purchase Details
Home Financials for this Owner
Home Financials are based on the most recent Mortgage that was taken out on this home.Purchase Details
Home Financials for this Owner
Home Financials are based on the most recent Mortgage that was taken out on this home.Similar Homes in Muncie, IN
Home Values in the Area
Average Home Value in this Area
Purchase History
| Date | Type | Sale Price | Title Company |
|---|---|---|---|
| Warranty Deed | $290,000 | Trulock James W | |
| Warranty Deed | -- | Trulock James W |
Mortgage History
| Date | Status | Loan Amount | Loan Type |
|---|---|---|---|
| Open | $232,000 | New Conventional | |
| Previous Owner | $170,000 | New Conventional | |
| Previous Owner | $45,000 | Credit Line Revolving | |
| Previous Owner | $55,000 | Future Advance Clause Open End Mortgage |
Property History
| Date | Event | Price | Change | Sq Ft Price |
|---|---|---|---|---|
| 07/19/2022 07/19/22 | Sold | $290,000 | 0.0% | $118 / Sq Ft |
| 06/10/2022 06/10/22 | Sold | $290,000 | 0.0% | $118 / Sq Ft |
| 06/10/2022 06/10/22 | Pending | -- | -- | -- |
| 06/09/2022 06/09/22 | For Sale | $290,000 | 0.0% | $118 / Sq Ft |
| 05/09/2022 05/09/22 | Pending | -- | -- | -- |
| 05/08/2022 05/08/22 | For Sale | $290,000 | -- | $118 / Sq Ft |
Tax History Compared to Growth
Tax History
| Year | Tax Paid | Tax Assessment Tax Assessment Total Assessment is a certain percentage of the fair market value that is determined by local assessors to be the total taxable value of land and additions on the property. | Land | Improvement |
|---|---|---|---|---|
| 2024 | $3,065 | $294,700 | $42,800 | $251,900 |
| 2023 | $3,015 | $294,700 | $42,800 | $251,900 |
| 2022 | $2,906 | $278,800 | $42,800 | $236,000 |
| 2021 | $2,729 | $261,100 | $43,800 | $217,300 |
| 2020 | $2,667 | $254,900 | $43,800 | $211,100 |
| 2019 | $2,527 | $240,900 | $39,800 | $201,100 |
| 2018 | $2,431 | $231,300 | $39,800 | $191,500 |
| 2017 | $2,392 | $227,400 | $37,400 | $190,000 |
| 2016 | $2,283 | $216,500 | $35,600 | $180,900 |
| 2014 | $2,109 | $205,600 | $35,600 | $170,000 |
| 2013 | -- | $203,800 | $35,600 | $168,200 |
Agents Affiliated with this Home
-
Diana Martin
D
Seller's Agent in 2022
Diana Martin
NonMember MEIAR
(765) 747-7197
8 in this area
3,862 Total Sales
-
Steve Slavin

Seller's Agent in 2022
Steve Slavin
Coldwell Banker Real Estate Group
(317) 701-5006
14 in this area
438 Total Sales
Map
Source: Indiana Regional MLS
MLS Number: 202230039
APN: 18-11-08-252-005.000-003
- 1509 N Mann Ave
- 2805 W Berwyn Rd
- 1304 N Tillotson Ave
- 3104 W Amherst Rd
- 3106 W Brook Dr
- 2801 W University Ave
- 2005 N Duane Rd
- 3305 W Petty Rd
- 2809 W Beckett Dr
- 3308 W Amherst Rd
- 3400 W Petty Rd
- 3313 W Torquay Rd
- 1808 N Winthrop Rd
- 1303 N Brentwood Ln
- 2909 W Applewood Ct
- 1300 W University Ave
- 3400 W University Ave
- 308 N Forest Ave
- 213 S Brittain Ave
- 901 N Greenbriar Rd
