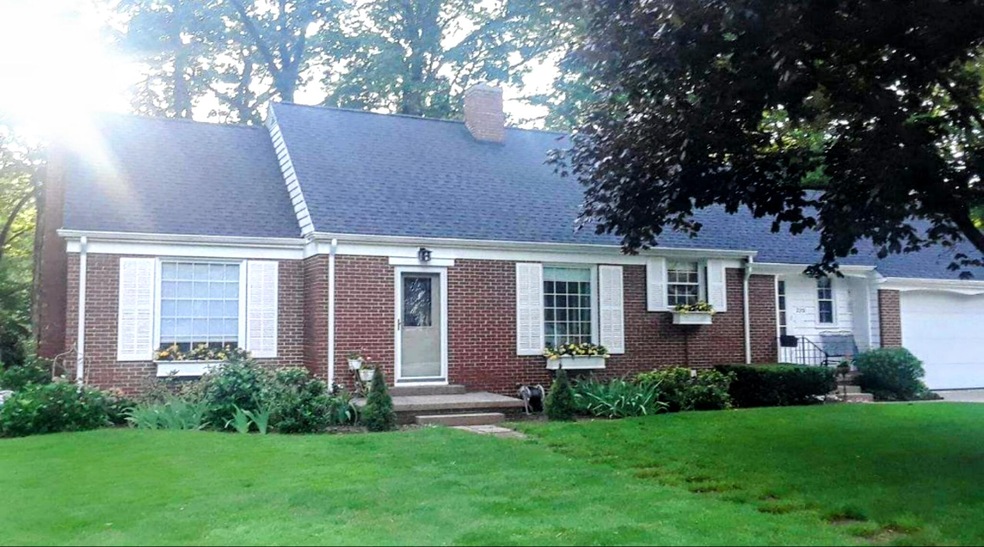
2351 Westwood St Muskegon, MI 49441
Glenside NeighborhoodHighlights
- 0.37 Acre Lot
- Sun or Florida Room
- Snack Bar or Counter
- Cape Cod Architecture
- 2 Car Attached Garage
- 2-minute walk to McGraft Park
About This Home
As of July 2021This beautiful, immaculate, Glenside brick Cape Cod is nothing short of perfection. Take a look at the list of upgrades and improvements the sellers have made and you'll see that there's nothing more to do than simply move in and enjoy your lovely new home. The peaceful backyard overlooks a ravine, where you'll have a front row seat to nature in the newly remodeled sunroom.
This quaint neighborhood is one of the finest, and this is one incredible find!
Last Agent to Sell the Property
Kimbra Baker
Five Star Real Estate SL Listed on: 06/29/2021
Home Details
Home Type
- Single Family
Est. Annual Taxes
- $2,631
Year Built
- Built in 1940
Lot Details
- 0.37 Acre Lot
- Lot Dimensions are 87x142x95x125x114
- Shrub
- Sprinkler System
Parking
- 2 Car Attached Garage
Home Design
- Cape Cod Architecture
- Brick Exterior Construction
- Composition Roof
Interior Spaces
- 1,337 Sq Ft Home
- 1-Story Property
- Replacement Windows
- Living Room with Fireplace
- Sun or Florida Room
- Laminate Flooring
- Basement Fills Entire Space Under The House
Kitchen
- Oven
- Range
- Microwave
- Dishwasher
- Snack Bar or Counter
Bedrooms and Bathrooms
- 3 Main Level Bedrooms
Laundry
- Laundry on main level
- Dryer
Outdoor Features
- Shed
- Storage Shed
Utilities
- Forced Air Heating and Cooling System
- Heating System Uses Natural Gas
- Natural Gas Water Heater
- High Speed Internet
- Cable TV Available
Community Details
- Property is near a ravine
Ownership History
Purchase Details
Home Financials for this Owner
Home Financials are based on the most recent Mortgage that was taken out on this home.Purchase Details
Home Financials for this Owner
Home Financials are based on the most recent Mortgage that was taken out on this home.Purchase Details
Home Financials for this Owner
Home Financials are based on the most recent Mortgage that was taken out on this home.Similar Homes in Muskegon, MI
Home Values in the Area
Average Home Value in this Area
Purchase History
| Date | Type | Sale Price | Title Company |
|---|---|---|---|
| Warranty Deed | $250,000 | None Available | |
| Warranty Deed | $97,900 | None Available | |
| Warranty Deed | $97,500 | Premier Lakeshore Title Agen |
Mortgage History
| Date | Status | Loan Amount | Loan Type |
|---|---|---|---|
| Open | $100,000 | New Conventional | |
| Previous Owner | $90,250 | New Conventional |
Property History
| Date | Event | Price | Change | Sq Ft Price |
|---|---|---|---|---|
| 07/27/2021 07/27/21 | Sold | $250,000 | 0.0% | $187 / Sq Ft |
| 06/29/2021 06/29/21 | For Sale | $250,000 | +155.4% | $187 / Sq Ft |
| 06/28/2021 06/28/21 | Pending | -- | -- | -- |
| 10/17/2012 10/17/12 | Sold | $97,900 | -1.6% | $73 / Sq Ft |
| 10/12/2012 10/12/12 | Pending | -- | -- | -- |
| 10/08/2012 10/08/12 | For Sale | $99,500 | -- | $74 / Sq Ft |
Tax History Compared to Growth
Tax History
| Year | Tax Paid | Tax Assessment Tax Assessment Total Assessment is a certain percentage of the fair market value that is determined by local assessors to be the total taxable value of land and additions on the property. | Land | Improvement |
|---|---|---|---|---|
| 2025 | $5,127 | $161,900 | $0 | $0 |
| 2024 | $1,369 | $140,700 | $0 | $0 |
| 2023 | $1,309 | $122,300 | $0 | $0 |
| 2022 | $4,788 | $106,300 | $0 | $0 |
| 2021 | $2,694 | $90,200 | $0 | $0 |
| 2020 | $2,631 | $88,500 | $0 | $0 |
| 2019 | $2,584 | $78,800 | $0 | $0 |
| 2018 | $2,526 | $70,200 | $0 | $0 |
| 2017 | $2,407 | $63,000 | $0 | $0 |
| 2016 | $631 | $58,200 | $0 | $0 |
| 2015 | -- | $56,600 | $0 | $0 |
| 2014 | $619 | $55,800 | $0 | $0 |
| 2013 | -- | $52,900 | $0 | $0 |
Agents Affiliated with this Home
-
K
Seller's Agent in 2021
Kimbra Baker
Five Star Real Estate SL
-
Tom Blake

Seller's Agent in 2012
Tom Blake
Nexes Realty Muskegon
(231) 578-0585
1 in this area
188 Total Sales
-
Y
Buyer's Agent in 2012
Yevette Ikens
Ridge Realty Inc
Map
Source: Southwestern Michigan Association of REALTORS®
MLS Number: 21025025
APN: 24-381-007-0004-00
- 2252 Bourdon St
- 2415 Estes St
- 2178 Bourdon St
- 2487 Greenwood St
- 2329 Moon St
- 1374 W Sherman Blvd
- 2046 Bourdon St
- 1965 Philo Ave
- 2001 Morton Ave
- 1950 Miner Ave
- 1936 W Sherman Blvd
- 1369 Creek Dr
- 2021 Miner Ave
- 1382 Montague Ave
- 1878 Lakeshore Dr
- 2057 Philo Ave
- 1966 Roilson St
- 2096 Morton Ave
- 1472 Montgomery Ave
- 2165 Letart Ave
