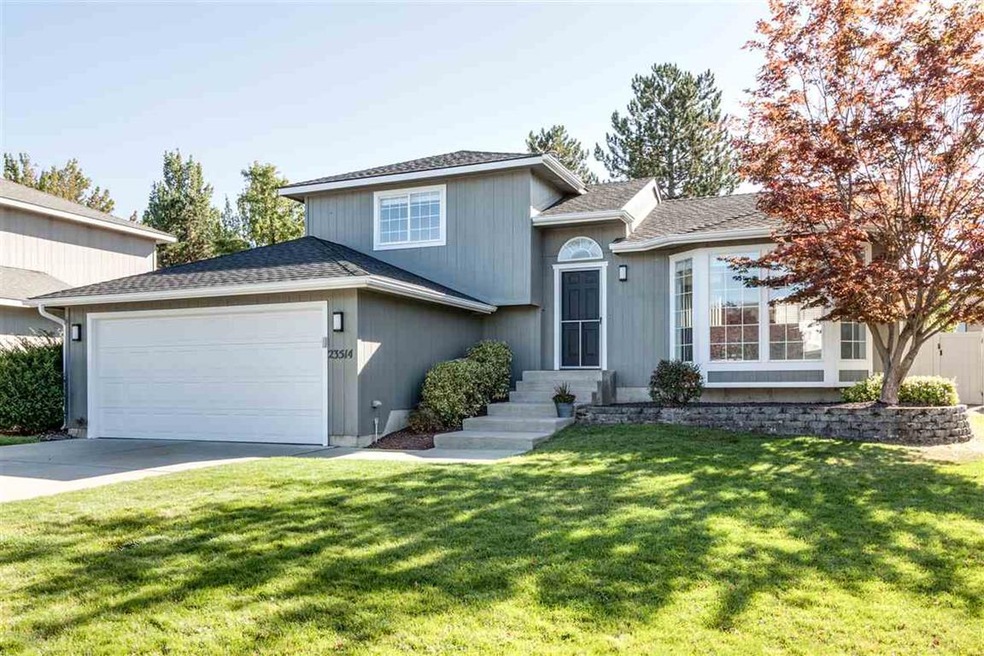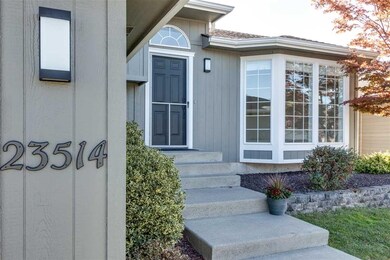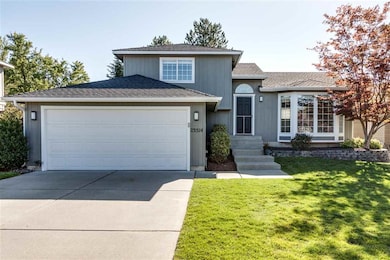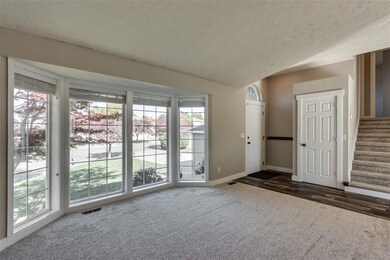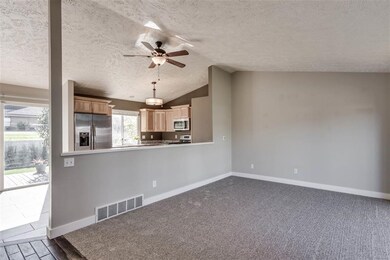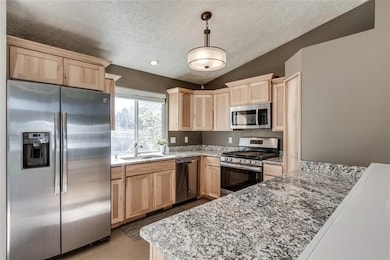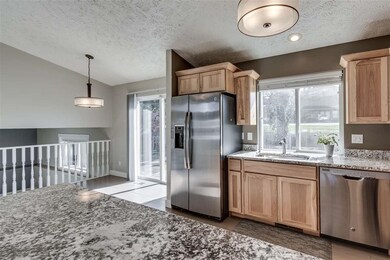
23514 E Sharp Ct Liberty Lake, WA 99019
MeadowWood NeighborhoodHighlights
- Contemporary Architecture
- Separate Formal Living Room
- Family Room Off Kitchen
- Territorial View
- Solid Surface Countertops
- Cul-De-Sac
About This Home
As of December 2024This Liberty Lake home near schools offers quiet cul-de-sac living with no rear neighbors. Golf and the lake await! This move-in ready home has been lovingly redone from top to bottom. Totally renovated & reconfigured kitchen features Huntwood cabinets, tile floors, granite countertops, a pantry & stainless steel appliances, including a gas range. Throughout the home you’ll find fresh paint, new trim, new doors & “never lived on” carpet. The main bathroom boasts new flooring, vanity, toilet, mirror, lighting & fixtures. The two upstairs bedrooms have new laminate flooring & double closets. The generous primary suite includes an oversized closet, part of a “dressing area” that can accommodate dressers and/or other furniture. The ¾ bath with double sinks features new fixtures & lighting. Two living areas, a low maintenance fenced backyard with a spacious deck PLUS new in the last 4 years: (1) roof (2) gas furnace (3) H2O tank and (4) exterior paint, make this home a must see. Make your showing appointment now!
Last Agent to Sell the Property
John L Scott, Inc. License #115043 Listed on: 10/08/2020

Home Details
Home Type
- Single Family
Est. Annual Taxes
- $2,967
Year Built
- Built in 1995
Lot Details
- 6,622 Sq Ft Lot
- Cul-De-Sac
- Back Yard Fenced
- Level Lot
- Sprinkler System
HOA Fees
- $17 Monthly HOA Fees
Parking
- 2 Car Attached Garage
Home Design
- Contemporary Architecture
- Composition Roof
- Hardboard
Interior Spaces
- 1,751 Sq Ft Home
- 4-Story Property
- Family Room Off Kitchen
- Separate Formal Living Room
- Dining Room
- Territorial Views
- Partially Finished Basement
- Laundry in Basement
Kitchen
- Gas Range
- Free-Standing Range
- Microwave
- Dishwasher
- Solid Surface Countertops
- Disposal
Bedrooms and Bathrooms
- Primary Bedroom located in the basement
- Walk-In Closet
- 2 Bathrooms
Utilities
- Forced Air Heating and Cooling System
- High-Efficiency Furnace
- Heating System Uses Gas
- Programmable Thermostat
- Gas Water Heater
- Internet Available
- Cable TV Available
Listing and Financial Details
- Assessor Parcel Number 55142.1810
Community Details
Overview
- Association fees include comm elem maint
- The community has rules related to covenants, conditions, and restrictions
Amenities
- Building Patio
- Community Deck or Porch
Ownership History
Purchase Details
Home Financials for this Owner
Home Financials are based on the most recent Mortgage that was taken out on this home.Purchase Details
Home Financials for this Owner
Home Financials are based on the most recent Mortgage that was taken out on this home.Purchase Details
Home Financials for this Owner
Home Financials are based on the most recent Mortgage that was taken out on this home.Purchase Details
Home Financials for this Owner
Home Financials are based on the most recent Mortgage that was taken out on this home.Purchase Details
Home Financials for this Owner
Home Financials are based on the most recent Mortgage that was taken out on this home.Purchase Details
Home Financials for this Owner
Home Financials are based on the most recent Mortgage that was taken out on this home.Purchase Details
Home Financials for this Owner
Home Financials are based on the most recent Mortgage that was taken out on this home.Purchase Details
Home Financials for this Owner
Home Financials are based on the most recent Mortgage that was taken out on this home.Similar Homes in Liberty Lake, WA
Home Values in the Area
Average Home Value in this Area
Purchase History
| Date | Type | Sale Price | Title Company |
|---|---|---|---|
| Warranty Deed | $450,000 | Vista Title | |
| Warranty Deed | $450,000 | Vista Title | |
| Warranty Deed | $365,000 | First American Title Ins Co | |
| Quit Claim Deed | -- | None Available | |
| Warranty Deed | $222,000 | Inland Professional Title | |
| Interfamily Deed Transfer | -- | Inland Professional Title Ll | |
| Warranty Deed | $205,500 | Inland Professional Title Ll | |
| Warranty Deed | $180,500 | First American Title Ins | |
| Warranty Deed | $108,950 | Stewart Title |
Mortgage History
| Date | Status | Loan Amount | Loan Type |
|---|---|---|---|
| Open | $459,675 | VA | |
| Closed | $459,675 | VA | |
| Previous Owner | $117,500 | New Conventional | |
| Previous Owner | $75,000 | Credit Line Revolving | |
| Previous Owner | $198,000 | New Conventional | |
| Previous Owner | $195,200 | New Conventional | |
| Previous Owner | $195,200 | New Conventional | |
| Previous Owner | $156,000 | Unknown | |
| Previous Owner | $144,400 | Negative Amortization | |
| Previous Owner | $108,150 | Assumption |
Property History
| Date | Event | Price | Change | Sq Ft Price |
|---|---|---|---|---|
| 12/27/2024 12/27/24 | Sold | $450,000 | 0.0% | $257 / Sq Ft |
| 11/08/2024 11/08/24 | For Sale | $450,000 | +23.3% | $257 / Sq Ft |
| 11/30/2020 11/30/20 | Sold | $365,000 | +1.4% | $208 / Sq Ft |
| 10/21/2020 10/21/20 | Pending | -- | -- | -- |
| 10/19/2020 10/19/20 | For Sale | $360,000 | 0.0% | $206 / Sq Ft |
| 10/11/2020 10/11/20 | Pending | -- | -- | -- |
| 10/08/2020 10/08/20 | For Sale | $360,000 | +62.2% | $206 / Sq Ft |
| 08/30/2016 08/30/16 | Sold | $222,000 | +1.0% | $127 / Sq Ft |
| 07/15/2016 07/15/16 | Pending | -- | -- | -- |
| 06/24/2016 06/24/16 | For Sale | $219,900 | +7.0% | $126 / Sq Ft |
| 10/31/2014 10/31/14 | Sold | $205,500 | +0.5% | $210 / Sq Ft |
| 07/03/2014 07/03/14 | Pending | -- | -- | -- |
| 06/09/2014 06/09/14 | For Sale | $204,500 | -- | $209 / Sq Ft |
Tax History Compared to Growth
Tax History
| Year | Tax Paid | Tax Assessment Tax Assessment Total Assessment is a certain percentage of the fair market value that is determined by local assessors to be the total taxable value of land and additions on the property. | Land | Improvement |
|---|---|---|---|---|
| 2025 | $4,359 | $427,600 | $135,000 | $292,600 |
| 2024 | $4,359 | $423,200 | $125,000 | $298,200 |
| 2023 | $3,611 | $418,100 | $115,000 | $303,100 |
| 2022 | $3,800 | $390,700 | $100,000 | $290,700 |
| 2021 | $3,372 | $275,500 | $70,000 | $205,500 |
| 2020 | $2,967 | $246,800 | $70,000 | $176,800 |
| 2019 | $2,641 | $228,500 | $55,000 | $173,500 |
| 2018 | $2,826 | $203,200 | $50,000 | $153,200 |
| 2017 | $2,587 | $189,200 | $50,000 | $139,200 |
| 2016 | $2,557 | $181,700 | $50,000 | $131,700 |
| 2015 | $2,344 | $163,500 | $50,000 | $113,500 |
| 2014 | -- | $155,300 | $50,000 | $105,300 |
| 2013 | -- | $0 | $0 | $0 |
Agents Affiliated with this Home
-
McKenzie Bartle

Seller's Agent in 2024
McKenzie Bartle
Windermere Liberty Lake
(509) 230-4359
21 in this area
177 Total Sales
-
Dan Dhaenens

Seller Co-Listing Agent in 2024
Dan Dhaenens
Windermere Valley
(509) 991-7349
14 in this area
140 Total Sales
-
Justin Thoet

Buyer's Agent in 2024
Justin Thoet
Windermere Valley
(509) 315-1919
3 in this area
82 Total Sales
-
Debbie Zimmerman

Seller's Agent in 2020
Debbie Zimmerman
John L Scott, Inc.
(509) 294-1774
4 in this area
44 Total Sales
-
Marcos Nilson

Seller's Agent in 2016
Marcos Nilson
Keller Williams Spokane - Main
(509) 270-0123
4 in this area
101 Total Sales
-
Bryan Swanson

Seller Co-Listing Agent in 2016
Bryan Swanson
Keller Williams Spokane - Main
(509) 991-2120
81 Total Sales
Map
Source: Spokane Association of REALTORS®
MLS Number: 202023332
APN: 55142.1810
- 23513 E Maxwell Ct
- 1219 N Stevenson Rd
- 23811 E Sinto Ave
- 23210 E Sinto Ave
- 1321 N Eagle Rd
- 23114 E Maxwell Ave
- 1419 N Samantha Rd
- 23019 E Remington Ln
- 24276 E Desmet Rd
- 23011 E Oldenburg Ln
- 22855 E Country Vista Dr Unit 352
- 22855 E Country Vista Dr Unit 511
- 22855 E Country Vista Dr Unit 473
- 22855 E Country Vista Dr Unit 512
- 22855 E Country Vista Dr Unit 282
- 22855 E Country Vista Dr Unit 354
- 24332 E Marti Ct
- 24106 E Broadway Ct
- 1011 N Oakmont Ln
- 612 N Madson Ct
